"Building a new home or undertaking a home remodel project, no matter how big or small, is a significant endeavor." Let's face it, building a new home or undertaking a home remodel project, no matter how big or small, is a significant endeavor. Every detail matters, every decision could spell success or disaster. One of the biggest challenges is the art of budgeting and cost management in building projects. The very backbone of a project's survival and success, this task carries substantial financial implications and risks. Because we fully understand the importance of handling the financial aspect of your construction project the right way, we've consulted experts in construction project management. So, in this guide, we will light the path with seven practical tips for enhancing your construction project's financial health. #homebuildingbudgets #homereno #homeremodel Understand your construction project and plan how it will be builtThe success of a construction project depends heavily on planning. An integral part of handling finances in construction projects, planning requires thorough attention to detail. When you understand your construction project's scope, schedule, and resourcing, you create an outline for the project's journey. "Much like an architect's blueprint, planning every facet of your project in detail is the foundation of success." Your plan should also involve constant reassessment, flexibility to adapt to new circumstances, and readiness to adjust the sails when needed. Estimate your project's costs correctlyAccurate estimations are important to successfully budgeting and managing your construction projects. A comprehensive evaluation of potential costs at each phase—from labor to materials, from equipment to overhead costs—ensures financial realism. These insights help to avoid the pitfalls of underestimation, which can lead to budget shortfalls which could jeopardize your project's success. Equally an overestimate could lead you to shelve your project or cut portions from it to make it more financially viable. Accurate estimations serve as your financial compass, keeping your building or renovation project on the right financial path and acting as an early warning system against potential budget overruns. How much will your new house cost to build? Allow for the unexpected on your construction projectA contingency plan acts as your project's financial life preserver. In construction, unexpected costs will unexpectedly crop up. It might involve unanticipated variations in material costs, changes, hidden obstructions, delay, or sudden changes in the types of storage required, presenting different options to explore. Factoring in a contingency line item in your budget ensures that these surprises don't throw your project off balance. It's about planning for the unplanned and safeguarding your project's financial health from unforeseen circumstances. A solid contingency plan exhibits financial prudence and foresight, fortifying your project against uncertainties and ensuring its longevity. Home renovators do you know if your home contains hazardous materials? Ensuring you can pay the project bills when dueProactive cost management is the lifeline of your construction project. You can't merely set a budget and expect the project to stay on course. This is true regardless of if you're remodeling a kitchen on a budget or building a home from scratch. Regular monitoring and control of cash flow allow for early identification and mitigation of potential issues before they amplify. By consistently checking the financial pulse of your project, you not only stay informed about its current status but also gain insights into future economic trends. "Understanding your cashflow is important in budgeting and cost management in construction projects." Embracing Technology to manage your construction projectIn the age of digital transformation, technology plays a significant role in streamlining budgeting and cost management in construction projects. From estimating tools to project management software, technology can enhance accuracy, reduce the likelihood of human error, and save valuable time. These digital tools provide a centralized platform for tracking expenses, streamlining communication, and enhancing overall project transparency. Integrating technology into your budgeting process is like gaining a reliable, efficient digital ally that supports your project's financial health. Navigating permitting and building regulationsVenturing into a home construction project without a solid understanding of local building regulations and permitting requirements is a big no. Often overlooked in the planning process, these legal frameworks can become hidden landmines leading to unexpected costs and delays. Whether you're building an extension or revamping your outdoor living space, it's essential to understand the permitting process. Each locality has unique rules, which can significantly impact your budget and timeline. By being proactive in your understanding of these requirements, you can avoid unexpected fines, halt work orders, or even the necessity of undoing completed work. In fact, knowing the lay of the regulatory land is just as crucial as understanding your project's physical terrain. It ensures smoother sailing on your construction journey, safeguarding your building project against the unexpected setbacks these hidden landmines can cause. For more read Why you shouldn't start work without all the planning permissions in place Constantly review construction progress, costs and budgetsIn the dynamic landscape of construction, adaptability is crucial. Budgeting and cost management in construction projects are not static tasks. As changes occur, whether due to project scope, unforeseen circumstances, or market fluctuations, your financial plan should reflect these changes. This is where hiring construction project management services comes in handy, as they have the knowledge and experience to help you handle all aspects of your project, regardless of how big or small. "Regularly revisit your project's financial plan and make any necessary adjustments." Regularly revisit your project's financial plan and make any necessary adjustments. It helps maintain financial viability, reduce costs, and ensure the project’s completion within budget constraints. Ensuring the financial success of your building projectNavigating the often-turbulent waters of budgeting and cost management in construction projects is no small feat. Each phase of the process plays a vital role in steering the ship toward financial success. And as the industry continues to evolve, these strategies are more than just tips - they form the blueprint for success, ensuring financial health, competitive edge, and ultimately, the successful completion of your project. It's about not just surviving, but thriving in the challenging world of construction projects, turning your financial management from a potential liability into an undeniable asset. AuthorSamuel Henderson is a seasoned content writer at Zippy Shell Moving and Storage NV. With a knack for simplifying complex concepts, he brings over a decade of experience providing easy-to-understand content in the moving, storage, and construction industries. Want more expert advice to help you design, build and renovate your home?Paul Netscher has written 2 easy to read books 'An Introduction to Building and Renovating Houses - Volumes 1 and 2'. An Introduction to Building and Renovating Houses Volume 1 deals with Hiring Contractors, Managing Construction and Finishing Your Home. and Designing your ideal home Volume 2 deals with Finding Your Ideal Property and Designing Your Dream Home. ("Great for those that DIY. Very helpful in home renovations!" said a Reader on Amazon.com 5*****) These books are available from Amazon and other online bookstores in paper and ebook. This article is a guest post and the owners of this website take no responsibility for the content or it's originality. The website publishes this article in good faith with the undertaking from the author and supplier that the content has not been plagiarised. Please report any errors in the article to the website owners. Should you prove the content is not original the article will be immediately taken down.
2 Comments
"Are you ready to transform your outdoor space into a captivating oasis?" Are you ready to transform your outdoor space into a captivating oasis? Get ready to unleash your creativity with our guide to revamping your backyard! This article will share many inspiring and creative ideas for backyard remodeling. We've got you covered whether you're yearning for a lush landscape, a cozy entertainment zone, enhanced privacy, security, or sustainable solutions. Discover how to incorporate stunning landscaping, create inviting seating areas, add eco-friendly features, and infuse your outdoor space with style and ambiance. Let's dive in and embark on an exciting journey of outdoor transformation! Assessing Your Current BackyardBefore embarking on your backyard remodeling adventure, assessing your current outdoor space is crucial. Take a moment to evaluate the existing features and layout, considering the strengths and weaknesses. Setting clear goals and envisioning your dream backyard will give you a solid foundation for the transformation process. Consider the flow of the space, the amount of sunlight it receives, and any potential obstacles or limitations. Take note of areas that require improvement, such as outdated landscaping or lackluster seating options. By taking stock of your current backyard, you'll be better equipped to plan and execute the creative ideas that lie ahead. "Setting goals and imagining your ideal backyard can provide a strong starting point." Creative Landscaping IdeasUnleash your imagination with these creative landscaping ideas for your backyard remodeling project. Incorporate a vibrant array of plantings and flowers to add color and life to your outdoor space. Create themed garden areas like tranquil Zen or vibrant butterfly gardens. Build raised beds to cultivate your own vegetable or herb garden. Install a water feature like a pond or fountain to bring a soothing ambiance. Enhance your backyard with hardscape elements like pathways, patios, and decks for functional and aesthetic appeal. Make the most of vertical space by adding trellises or hanging plants. Let these innovative ideas transform your outdoor haven! Outdoor Entertainment ZonesCreate captivating outdoor entertainment zones as part of your backyard remodeling journey. Design a cozy seating area with comfortable furniture to relax and entertain guests. Install an outdoor kitchen or barbecue station for delightful culinary experiences. Add a fire pit or outdoor fireplace to create warmth and ambiance during cooler evenings. Incorporate a pergola or retractable awning to provide shade and shelter from the sun. Don't forget to create a dedicated play area for children or pets, ensuring everyone can enjoy the outdoors. These enticing elements will make your backyard the go-to destination for gatherings and memorable moments with loved ones. Let the fun begin! Enhancing Your Home Privacy and SecurityWhen you move into a new home, security becomes a top priority and enhancing privacy in your backyard plays a crucial role. Install fences, screens, or hedges to create a secure, secluded outdoor space. By strategically landscaping your surroundings, you can ensure your backyard remains a private sanctuary. Additionally, incorporating outdoor lighting not only adds ambiance but also deters potential intruders, enhancing the overall security of your property. So, when you plan your move, remember to find reputable moving help that understands the importance of safeguarding your belongings and prioritizes your peace of mind during the transition. "Ensure your backyard stays a private haven by carefully landscaping." Sustainable and Eco-Friendly Garden SolutionsEmbrace sustainability and eco-friendliness as you embark on your creative ideas for backyard remodeling. Implement a rainwater harvesting system to conserve water and nurture your plants. Opt for native plants and drought-tolerant landscaping to minimize water usage. Consider adding solar-powered lighting or water features to reduce energy consumption. Create a composting area to reduce organic waste and enrich your soil naturally. These eco-conscious choices not only contribute to a greener environment but also add a unique charm to your outdoor space. Let your backyard be a testament to your commitment to sustainability while enjoying the beauty of nature right at your doorstep. Outdoor Lighting and AmbianceIlluminate your outdoor space with captivating outdoor lighting to create a magical ambiance. Choose the right lighting fixtures for different areas, such as pathway lights, wall sconces, or string lights. Utilize lanterns, torches, or candles for a cozy and inviting atmosphere. Highlight architectural features or focal points with spotlights to add drama. Consider incorporating smart lighting options for convenient control and energy efficiency. Transition seamlessly from day to night with well-placed and thoughtfully designed outdoor lighting. Whether you're hosting a gathering or enjoying a quiet evening outdoors, the right lighting will enhance the beauty and functionality of your backyard, creating an enchanting ambiance for all to enjoy. Cozy and Stylish Outdoor FurnishingsElevate the comfort and style of your outdoor space with cozy and stylish outdoor furnishings. Choose weather-resistant and durable furniture that can withstand the elements. Enhance the comfort factor by adding cushions, pillows, and rugs in vibrant colors and patterns. Incorporate outdoor curtains or shades to provide privacy and shade when needed. Create a welcoming and inviting atmosphere with carefully selected furniture that reflects your style. Transition seamlessly from indoor to outdoor living by extending your interior design aesthetic to your outdoor space. With the right furnishings, you can transform your backyard into a cozy and stylish retreat for relaxation and entertainment. "Create a welcoming and inviting atmosphere for family and friends." Incorporating Art and Decorative ElementsAdd a touch of artistry and personality to your backyard remodeling by incorporating art and decorative elements. Display outdoor artwork or sculptures that reflect your style and create visual interest. Hang mirrors or outdoor-friendly wall decor to add depth and create a unique focal point. Use colorful textiles and accessories such as throw pillows, outdoor rugs, and table linens to inject pops of color and enhance the overall ambiance. These artistic touches will infuse your outdoor space with character and create a welcoming atmosphere for you and your guests. Let your creativity shine through and transform your backyard into an outdoor gallery of beauty and self-expression. Captivating landscaping and outdoor entertainment opportunitiesLet your imagination run wild as you explore the endless possibilities of creative ideas for backyard remodeling. Assess your backyard, envision your dream space, and embark on a transformation journey. Each element contributes to a unique outdoor oasis, from captivating landscaping and outdoor entertainment zones to privacy enhancements and eco-friendly solutions. Enhance the ambiance with thoughtful lighting, embrace comfort and style with cozy furnishings, and add a personal touch with art and decorative elements. With these innovative ideas, your backyard will become a haven for relaxation, entertainment, and self-expression. So, roll up your sleeves, unleash your creativity, and revamp your outdoor space into a true masterpiece. #homeimprovement #homeandgarden #outdoorliving #homeimprovementtips AuthorSamantha Greenfield is a passionate landscape designer, outdoor living enthusiast, and writer for Centennial Moving. With years of experience transforming ordinary spaces into extraordinary retreats, she has honed her expertise in creative backyard remodeling. Samantha believes that nature has a transformative power and is dedicated to helping homeowners unlock the full potential of their outdoor spaces. Want more expert advice to help you design, build and renovate your home?Paul Netscher has written 2 easy to read books 'An Introduction to Building and Renovating Houses - Volumes 1 and 2'. An Introduction to Building and Renovating Houses Volume 1 deals with Hiring Contractors, Managing Construction and Finishing Your Home. and Designing your ideal home Volume 2 deals with Finding Your Ideal Property and Designing Your Dream Home. ("Great for those that DIY. Very helpful in home renovations!" said a Reader on Amazon.com 5*****) These books are available from Amazon and other online bookstores in paper and ebook. This article is a guest post and the owners of this website take no responsibility for the content or it's originality. The website publishes this article in good faith with the undertaking from the author and supplier that the content has not been plagiarised. Please report any errors in the article to the website owners. Should you prove the content is not original the article will be immediately taken down.
"To maximize profit, sellers must maximize the value their home offers." Five things determine the attractiveness of a home to potential buyers: the home’s appearance, the physical condition of its structures or systems; the modernity of its features and appliances; how functional the home is; and its market value. The first four factors determine the fifth one. In contrast to buyers, sellers only care about the value of their home; they want to make a lot of money when they sell the property. But to maximize profit, sellers must also maximize the value their home offers. For that to happen, they must do two things well. They must maintain the home in a way that allows them to slow wear and tear on the home. But proper maintenance alone will not keep the home’s appearance and appliances up to date. To retain their home’s appeal to buyers, sellers must do a second thing. They must periodically update the home’s features to improve their appeal and functionality. The amount of care they put into selecting the home's features to improve and the expertise with which those features are updated is the number one thing that influences the value of a property. "For landlords, renovating a rental home might be a wise investment." For landlords, renovating a rental home might be a wise investment. Landlords can raise rental yields, attract better tenants, and add value to their buildings by making these smart updates. Question: which updates offer homeowners the best returns on their investment? Renovations that will add value to your houseNot all renovation homeowners do on their homes directly impacts the property's market value. Most updates are vanity projects that do not boost a home’s market value. Kitchen and bathroom upgrades, however, are the two top renovations buyers want to see in a home. Why bathroom renovations will add value to your home"A nicely renovated bathroom can increase a home’s value." A home’s bathroom is closely linked to its market value because of the evolution in the role of bathrooms. Modern bathrooms have moved beyond their function as rooms where people go solely to take care of their sanitary needs and for personal grooming. Today’s bathrooms are icons of luxury. They have expanded on their original function to a point where their roles now include rejuvenation, relaxation, and healing. Modern bathrooms focus on beauty and convenience in addition to their primary roles. Buyers know this and expect sellers to update their home’s bathrooms to reflect this new reality. A nicely renovated bathroom can increase a home’s value. Actual ROI will depend on the extent of the renovation. The best bathroom renovations:
Specific examples of profitable upgrades to do in the bathroom include:
Kitchen renovations will add value to your home"Real estate agents often say that “kitchens sell homes"." Modern kitchens have an expanded function that transcends their historical role in preparing meals. In a way, they are now the home's focal point due to their role as the family's social hub. Kitchens rival the living room as a place where we receive visitors. Besides being where food is stored, modern kitchens are where meals are shared, and the family gathers to trade gossip. As visitors are most likely to see the second room in the home – after the living room – they serve as a showpiece for the property. A homeowner’s style or social status is displayed in their kitchen. Buyers know this and expect sellers to invest the maximum effort to update their kitchens. Because of the central role of the kitchen in a home’s appeal, real estate agents often say that “kitchens sell homes.” A well-renovated kitchen will improve the home’s value. The actual ROI depends on the scale of the project. More expensive overhauls do not necessarily guarantee higher returns. Instead, the best return comes from renovations that focus on the following:
Specific examples of profitable upgrades to do in the kitchen include:
Before embarking on expensive renovation projects talk to the expertsTo conclude, while all bathroom and kitchen renovations may be expected to improve a home’s value, the best bathroom or kitchen features to upgrade depends on buyers' preferences in your area. That is why you want to talk to the experts before doing these all-important renovations. Are you wasting money or adding value with your home renovation? AuthorCastle Management is the premier property management company in the Greater Bay Area. We provide property management services that can help all property owners optimize their return on investment. Want more expert advice to help you design, build and renovate your home?Paul Netscher has written 2 easy to read books 'An Introduction to Building and Renovating Houses - Volumes 1 and 2'. An Introduction to Building and Renovating Houses Volume 1 deals with Hiring Contractors, Managing Construction and Finishing Your Home. and Designing your ideal home Volume 2 deals with Finding Your Ideal Property and Designing Your Dream Home. ("Great for those that DIY. Very helpful in home renovations!" said a Reader on Amazon.com 5*****) These books are available from Amazon and other online bookstores in paper and ebook. This article is a guest post and the owners of this website take no responsibility for the content or it's originality. The website publishes this article in good faith with the undertaking from the author and supplier that the content has not been plagiarised. Please report any errors in the article to the website owners. Should you prove the content is not original the article will be immediately taken down.
"The look of every home can be improved by better lighting" The look of every home can be improved by better lighting, both natural and artificial (Choosing lights for your new home). But, the amount of natural light in your home can depend on several different factors. The floor plan, furniture, and decor are just some of the things that can affect the natural light in your home. If you can't seem to get enough natural light in your home, don't worry. With these simple ways to add more natural light to your home, your home will look better than ever. Bringing natural light into your homeTackle the windows The position and size of the windows in your home can heavily impact the amount of natural light in your home. They can also affect the appearance of the size of your home. So, tackle the windows so you can add more natural light to your home. Ideally, it would be best to change the size of the windows in your home and make them larger. But this isn't always an option, especially if you are on a budget. So, what else can you do? Firstly, clean them thoroughly and regularly so that light can pass through the glass easily. Afterward, take a look at whether anything is blocking the light from coming through the window. For example, there might be a branch outside that's just too close to the window. Additionally, removing branches near the windows could help them stay clean longer. Finally, you can paint the window frame a bright and neutral color. "Natural light can transform any room" Organize the floor plan On the inside of your home, move any bulky furniture away from the windows. When arranging furniture in your home, take into account the natural light. How you organize the furniture in your home will have a big overall effect on the natural light in your home. It can block natural light from shining through the space. So, before you decide on the furniture arrangement in your home after you move in, make a floor plan. When you decide on the right layout, organizing furniture becomes a much easier task. And you'll know you chose the best possible option for the available space. "How you organize the furniture in your home will have a big overall effect on the natural light in your home" Replace the curtains and linens Your choice of curtains greatly affects the natural light in your home. Closing them shouldn't mean sacrificing the natural light in your home. With light, brightly-colored curtains, your home doesn't lose on the natural light. When purchasing curtains, take a quick look at carpets as well. A simple light-colored carpet or rug is a great way to add more natural light to your home. Of course, always choose a carpet that matches the curtains. Besides these, you can also replace some of the linens in your home, such as pillowcases for throw pillows or blankets. Wash them regularly so they can stay bright and clean for a long time. Overall, this is one of the best ways to add more natural light to your home. (Choosing Window Coverings for Your Home) Paint the walls When your walls are bright, natural light can just reflect on them and spread through the rest of the room. This year, make some changes in your home and paint the walls a bright shade. Not only are simple wall colors now a trend, but they are also timeless. Simple cream or white walls work with most interior design styles as well. All things considered, this change is something you can’t go wrong with. However, if you are not looking to repaint the walls, there are a few things you can do. You may be able to clean the walls and give them a fresh look. You can also do this for the wallpaper and tiles in your home. "When your walls are bright, natural light can just reflect on them" Invest in brighter furniture pieces Are you looking to replace some of your furniture this year? If so, it may be time to look for furniture pieces that are a brighter color. However, consider the design before you do. Dark furniture can undermine the effect natural light has. However, light-colored furniture reflects the light and makes the room look brighter. This is an ideal solution for smaller homes where you just can’t seem to find a way to add more natural light. Minimalistic furniture is a great choice for small and dark rooms. It doesn’t go in the way of natural light and doesn’t make the space feel smaller. This is the best option if you want to improve the natural light in your home and make it more spacious at the same time. Mirrors are key We can’t talk about natural lighting without mentioning mirrors because they play a key role in interior design. By reflecting light and making any room feel more spacious, they are a must-have in any dark or small home. However, what is the best way to add several mirrors to a home? There are a few easy solutions for adding a large number of mirrors without them overpowering the space. Firstly, replace the mirrors you already have with larger ones in smaller frames. Better yet, remove the frame completely if you can and simply glue the mirror to the wall. Next, put mirrors above the focal points in any room. In the living room, this can be the space above the fireplace. As for the bedroom, a mirror can be a great decorative choice for the area above the bed. If you have any dark pieces of furniture you don’t want to replace, mirrors can provide a solution. You can put mirrors on the drawers of a wardrobe. On a bookshelf, you can place small but effective decorative mirrors. All these ways to add more natural light to your home with mirrors will pay off as they’ll help natural light cover every corner of your home. "A mirror in the right place will add to your natural light" Adding more natural light to your home can be easyWe can conclude that any home can be brighter with just a few easy tricks and hacks. With the right floor plan and clear windows, you have a good foundation for improving the natural light in your home. Follow this with new and bright furniture pieces and mirrors, and you will achieve a lot. Finally, choose the right linens and décor to help your home look its best. All these ways to add more natural light to your home will result in a naturally bright and beautiful home that you will be proud of. For more ideas read: 7 Tips for Home Renovation on a Budget Simple Tips to Make Your Small Home Feel Like A Big Space #homeimprovement #naturallight #homeimprovementideas AuthorAnna Miller is an interior designer and writer who loves to help people improve their homes with her advice. She has worked with Excalibur Moving and Storage in order to bring you this article. Want more expert advice to help you design, build and renovate your home?Paul Netscher has written 2 easy to read books 'An Introduction to Building and Renovating Houses - Volumes 1 and 2'. An Introduction to Building and Renovating Houses Volume 1 deals with Hiring Contractors, Managing Construction and Finishing Your Home. and Designing your ideal home Volume 2 deals with Finding Your Ideal Property and Designing Your Dream Home. ("Great for those that DIY. Very helpful in home renovations!" said a Reader on Amazon.com 5*****) These books are available from Amazon and other online bookstores in paper and ebook. This article is a guest post and the owners of this website take no responsibility for the content or it's originality. The website publishes this article in good faith with the undertaking from the author and supplier that the content has not been plagiarised. Please report any errors in the article to the website owners. Should you prove the content is not original the article will be immediately taken down.
"Does your kitchen need an update but your budget is limited? Try these tips. and you could make your dream kitchen a reality." The high cost of materials and labor makes remodeling your kitchen among the most expensive home improvements you can make. The good news is that updating your kitchen doesn’t have to be expensive, and renovating your kitchen on a budget is possible. It’s up to you, the homeowner, to control costs during a kitchen renovation. You want to save as much money as possible, but everyone else – workers, designers, architects, and suppliers – only care about making a profit. It’s not uncommon to work with someone who actively tries to squeeze your budget by adding extra costs, but you’ll likely still have to remind third parties to cut costs as your kitchen renovation progresses. The decisions you make when renovating must be under your control, which will help keep costs down. Renovating your kitchen on a budget is possibleBefore beginning the process, you should carefully weigh the benefits and drawbacks of a kitchen remodel. Investing tens of thousands of dollars in remodeling would be foolish if you intend to relocate within the next few years. If you want to update the space and make it easier to use daily, however, remodeling the current kitchen makes the most sense. Renovating your kitchen on a budget is possible, and here are some valuable tips for scoring your goal:
"Renovating your kitchen on a budget is possible." Refurbishing existing kitchen cabinetsChanging cabinet doors is one of the cheapest and most noticeable methods of remodeling your kitchen. It’s amazing what a fresh coat of paint or updated appliances can do to revitalize a worn-out kitchen. Depending on your goals and budget, you can update your kitchen cabinet doors in a few different ways. Only the door itself will be modified. It assumes that your units (cabinets) are in good condition. Therefore, time and money are saved because it is mainly a cosmetic adjustment, not a structural one. "You may be able to source kitchen cabinets and fittings stripped from old buildings." Consider purchasing an old kitchen stripped from houses being demolished or renovated. Contact local demolition and building contractors to enquire after second-hand kitchens. Visit merchants that specialize in stocking used building materials. Keep an eye on local community Facebook groups. You never know when perfectly good items come available at little cost - or perhaps even free if you are willing to strip-out the old kitchen and transport it to your home. Repairing existing kitchen appliancesThere is an abundance of resources accessible now for fixing home cooking equipment. You can find solutions to most simple problems by exploring YouTube’s “how to” section. Many people can save money by fixing their appliances rather than hiring a professional or buying another one. If you want to save money, do it yourself. Dishwashers, refrigerators, microwaves, etc., are all examples of appliances that you can fix on your own. Whether a gadget can be fixed relies on the individual’s expertise and the nature of the malfunction. However, do-it-yourself methods are frequently preferable to spending more money. "Cleaning and fixing old kitchen appliances can give them a new lease of life." In the past, plenty of appliances were discarded after being removed during kitchen remodels. The good news is that this old-fashioned way of thinking is gradually dying away as more and more communities pass ordinances banning the outright disposal of electronic gadgets in landfills. Don’t change the kitchen’s current layoutChanging the cooking area’s layout significantly will likely increase the total cost of the renovation. For instance, you’ll need plumbers if you want to relocate the pipes for your sink or dishwasher. To install new pipes, the workers will need to make holes in your walls, increasing the price of both the labor and the supplies. However, you can save a lot of money by sticking to the same basic kitchen structure while replacing individual components. In most cases, you won’t need to put in any additional utilities. Do some renovation work yourselfWhen doing home improvements yourself, you have to spend money only on supplies. Stripping out old cupboards and removing floor and wall tiles, painting, installing floors, installing wall tiles, etc., are all examples of tasks that you can handle yourself if you have little experience. It’s easy to find workshops and presentations on DIY basics at neighborhood hardware stores and community centers. Additionally, the staff at most hardware stores are knowledgeable and willing to help with any questions. What’s more, many of these learning tools cost nothing. Additionally, you can find tutorials or tips for DIY projects online. Furthermore, experts have another valuable piece of advice in their pockets is storing items during renovation. Before taking significant undertakings, rent storage and place your items in a unit. Time is an important consideration when weighing the benefits of doing it yourself versus hiring a professional. If you don’t need to rush the project, you can do most of the kitchen remodeling work yourself without having to pay someone. However, a note of caution, electrical and gas installations require a qualified (and usually licensed) professional. Consider also using a qualified plumber for plumbing installations - a leaking pipe or blocked drain could cause you an expensive headache later, even resulting in damage to your new kitchen. "you can do most of the kitchen remodeling work yourself without having to pay someone." Install kitchen cabinets yourselfIt is not always practical to redesign kitchen cabinets. Assuming they are in good structural condition, cabinets can be restored by refinishing and painting. If not, you will probably consider replacing your existing cabinets with new ones. You can buy readymade kitchens that come in kits or flatpack. Avoid labor costs by assembling the components yourself which is usually not difficult. However, if your kitchen has unusual angles, you may have trouble finding the right frame. Another cost-saving tip is buying pre-assembled cabinets, which can be convenient but frustrating if you’re not handy. Instead of assembling the cabinets in your home, they assemble them in a factory and then ship them. Many homeowners find the assembly process overwhelming. You can overcome it by purchasing pre-assembled cabinets. "Avoid labor costs by assembling the kitchen cabinet components yourself, which is usually not difficult." DIY projects and good planning make renovating your kitchen on a budget possibleYou can save money when remodeling your kitchen by choosing cheaper paint, materials, and cheaper appliances. But try another approach. Take on some work, keep the existing layout of your kitchen, and refurbish existing appliances will make your renovation process less costly. Don’t hire a handyman for projects you can do yourself. Following these tips will help you renovate your kitchen on a budget. Your dream kitchen doesn't only have to be a dream, you can make it reality using these kitchen renovation tips. A renovated kitchen will add to the enjoyment of your home, while also adding value to your house. AuthorMike Mason is a consultant at Spyder Moving company. Although he works in this company, he also shares a passion for DIY home projects. His years of expertise in this field enable him to assist in the smooth relocation of many customers’ properties. Want more expert advice to help you design, build and renovate your home?Paul Netscher has written 2 easy to read books 'An Introduction to Building and Renovating Houses - Volumes 1 and 2'. An Introduction to Building and Renovating Houses Volume 1 deals with Hiring Contractors, Managing Construction and Finishing Your Home. and Designing your ideal home Volume 2 deals with Finding Your Ideal Property and Designing Your Dream Home. ("Great for those that DIY. Very helpful in home renovations!" said a Reader on Amazon.com 5*****) These books are available from Amazon and other online bookstores in paper and ebook. This article is a guest post and the owners of this website take no responsibility for the content or it's originality. The website publishes this article in good faith with the undertaking from the author and supplier that the content has not been plagiarised. Please report any errors in the article to the website owners. Should you prove the content is not original the article will be immediately taken down.
"You can make your family feel safer and your home more livable if you add value to your home with smart home improvements." When people decide to spruce up their houses, they usually stop at painting the walls, buying new window coverings, and recovering the sofa. You can make your family feel safer and your home more livable if you add value to your home with smart home improvements. Your investment in that field should also focus on enhancing security and convenience. In light of the increased dangers of modern life, all homeowners must give considerable attention to protecting their properties. Besides ensuring their safety, they should use the latest environmentally friendly technologies. Smart home prices have dropped in recent years. You can undertake many smart home improvement projects without breaking the bank. Therefore, here are some projects that will increase your home's worth and make it more secure and convenient. What smart home improvements should you choose?In today's world, the smart home system distinguishes a modern house from a traditional one. Today's homebuyers are keen on homes with smart home technology features. That means if you invest in smart home systems, you increase your livability and, on the other hand, add value to your home. The possibilities for smart home systems are enormous. Everything from the air conditioner or heater to the most straightforward kitchen equipment can be controlled from afar. You can adjust a specified temperature of the oven, and your meal will be prepared. They range in price from prohibitively costly to surprisingly cheap. Let's go through smart devices that have the most significant impact on increasing the value of your home and providing a better lifestyle:
Smart heating systems can make a significant saving on your energy billsSmart heating technology has many benefits over older heating methods. Energy savings, better comfort, and remote usage are just some advantages. This heating system efficiently uses energy by regulating temperatures with sensors and algorithms. In addition to reducing energy use and costs, this feature allows you to heat the home to your exact specifications and schedule in advance. For example, You can adjust the thermostat to turn on automatically when you are coming home so that your house is always pleasant and cozy when you get there. Furthermore, the application on a mobile device allows you to do all these actions from a distance. Home Hot Water Systems "With the mobile application, setting up the temperature in your house from a long distance is possible." The smart system can track how much energy is used and for what, which is helpful information if reducing heating costs is a priority. It's simple to save on bills when you know where your energy will go. How to make your home green and environmentally friendly and save money Smart door locks offer to unlock the door without a physical keyThe ability to lock and open a door with a smartphone, voice assistant, or key code is a significant convenience offered by smart door locks. Smart locks have several benefits over traditional ones. That includes increasing ease of use, better protection and interaction with other smart home devices, and more. You should consider smart lock doors if you want to add value to your home with smart home improvements. With smart lock doors is possible to lock and unlock a door lock without a key. In addition, you can open the door from a distance, which is helpful if you need to let someone in. In another case, certain high-tech smart locks will warn you if someone attempts to break in or inputs the incorrect key code too many times. Access codes can be created for visitors or contractors and removed when no longer required. "Smart home improvements add extra security while being convenient to use." Integration with other smart home equipment, such as security cameras and lighting, makes smart door locks an even more attractive option. You can now put up a comprehensive, well-coordinated home security system. Smart lights can reduce energy and costsSmart lighting is one of the most user-friendly options available. You can use your phone, tablet, voice assistant, or another device to manage your home's lights. Consider installing the smart light system to your remodeling ideas list. You can set lights to switch on and off automatically, depending if you are in a room or not. This smart feature can be helpful, especially if your goal is to reduce energy use and costs. This smart home system also provides you with other features like adjusting brightness. This allows you to set the brightness depending on the time of day or the quantity of natural light entering the space. Combine them with motion detectors for optimal performance. Furthermore, it can maintain the illusion of being there even when you're not there. In addition, when linked together, they can divert potential invaders and make it seem like you are home even if you aren't. Choosing lights for your new home "Automatically controlled lights can save energy and reduce costs by turning off when no one is in the room." Smart home gadgets that you should probably skipMany smart home gadgets can improve your quality of life, but not all will be worth the investment. Some of them are smart plugs and water monitors. A smart plug lets you turn your on or off your device remotely from everywhere. Moreover, they are more costly than regular plugs. Not to mention, if you need to manage a small number of devices, they could not be worth the money. Water use and leak detection smart water monitors can be pricey and probably won't save you money in the long term. Overall, that devices can help in everyday life, but their price does not justify their purpose. When renovating do more than just cosmetic things, add value to your home with smart home improvementsNo doubt installing a smart home system will enhance your quality of life. They're helpful in many ways: they're easy to use, efficient, easy to customize, compatible with other systems, and most importantly: very secure. These advanced systems provide several advantages that make the home more convenient, effective, and comfortable. Investing in smart upgrades for your house can help you save money in the future. You can add value to your home with smart home improvements in case you prepare a home for resale. It can increase its worth and make it more marketable. 7 Tips for Home Renovation on a Budget #homerenovations #hometechnology #homereno #homeremodeling AuthorSteven Johnson, a consultant in City Movers, has a passion for high-tech home smart systems. His years of expertise in the field allow him to assist in the smooth relocation of numerous customers' possessions. On the other hand, Steven is enthusiastic about investigating cutting-edge developments in innovative home technology. He has an insatiable curiosity for advanced technologies that can improve the quality of life in the house and reduce utility costs. Want more expert advice to help you design, build and renovate your home?Paul Netscher has written 2 easy to read books 'An Introduction to Building and Renovating Houses - Volumes 1 and 2'. An Introduction to Building and Renovating Houses Volume 1 deals with Hiring Contractors, Managing Construction and Finishing Your Home. and Designing your ideal home Volume 2 deals with Finding Your Ideal Property and Designing Your Dream Home. ("Great for those that DIY. Very helpful in home renovations!" said a Reader on Amazon.com 5*****) These books are available from Amazon and other online bookstores in paper and ebook. This article is a guest post and the owners of this website take no responsibility for the content or it's originality. The website publishes this article in good faith with the undertaking from the author and supplier that the content has not been plagiarised. Please report any errors in the article to the website owners. Should you prove the content is not original the article will be immediately taken down.
"When it comes to interior design, you can never go wrong with coherence." When it comes to interior design, you can never go wrong with coherence. A space where one area naturally flows into another is universally aesthetically appealing, no matter what your preferred style is. There are many ways to create a nice flow in your home. While hiring a designer is always an option, you can also make many design changes on your own; you just need to know what to pay attention to. To make it easier, we've compiled this guide of six ways to create better flow in your home. Consider the overall style of your homeOne of the most common mistakes people make is designing each room separately. We've all seen this before, as having a new theme for each room used to be a trend in the 80s. However, it's definitely long gone by now. In fact, it can make your home quite incoherent. For example, picking out one aesthetic for your kitchen and a completely different one for the dining room is not a good design idea. There is a certain everyday flow between these rooms, yet they will seem like two completely separate entities. To achieve a natural flow inside your home, you should look at your living space as a whole rather than just a bunch of rooms stuck together. In addition to that, think about your daily patterns. Consider which rooms are more connected to other ones and have more daily traffic. All of this is necessary for achieving the natural circulation of your living space. Be consistent with the style of your furnitureOne of the first things anyone notices in a room is furniture. Mismatched furniture can look rustic and quirky sometimes. However, in most cases, it will make your home seem inconsistent. Of course, buying a whole new set of furniture for your entire house can be financially challenging. Luckily, there's no reason to do that. Think about the style you'd like to see throughout your home and note which pieces of furniture you already own fit that. This approach is especially helpful when you're moving. You have a blank slate to work with, and you can take only what you need to your new home. Some people have reservations about handling bulky furniture when moving as they deem it to be unsafe. However, there are many ways to avoid injury while doing that, so there's no reason to worry. Reusing some of your old furniture will save you a bit of money too, which is always nice. "Sticking to a uniform furniture style is always a good idea." Choose a matching color scheme for your wallsOne of the easiest ways to create better flow in your home is by using color the right way. Painting your walls is the best way to achieve this. It doesn't take too much time and effort; you can make it a fun weekend project. Still, it will change the looks of your home significantly. When you're looking to spruce up the place with paint, you have several options that will result in a coherent space. The first option is to use the same two or three similar colors throughout your house. Many people opt for different shades of beige, off-white, or grey. This is probably a safer bet, as you don't have to think it through too much. Another option is to pick out complementary color schemes. While the colors won't be similar, they'll work with each other really well. This will help you create an effortlessly flowing space. "Using the right wall paints is one of the best ways to create better flow in your home." Keep the flooring through your house as consistent as you canMany different types of flooring throughout your house can often break up the space visually. Carpets in one room, hardwood in another, and then tiles in the kitchen are natural flow's worst enemy. Different flooring makes the rooms seem disconnected from one another, which is exactly the opposite of what you want. Keeping the flooring consistent is key to overcoming this. Avoid breaks between the rooms where you can, and you can achieve a seamless transition. However, it's not completely realistic for all the floors in your home to be exactly the same. Some rooms function better with tiles, for instance, kitchens and bathrooms. In those cases, try to match the undertone and the general color scheme of two types of flooring, and that should get the job done. Use styling accents wiselyWisely chosen accents can do wonders for every room. Some people choose statement furniture pieces, while others prefer using the wall space to spice things up a bit. Whatever your style is, keep in mind that accents are your best friend when it comes to creating a flow inside your home. They're easy to use, and yet they can be very effective. One of the easiest ways to use accents is through color. You can start by picking out one or a few signature colors that will be the theme of your accents. This is what's going to tie your living space together. Using the same color accents in each room makes them resemble one another, creating a consistent space. Don't forget about the accessories to complete your roomWhile this is the last thing on our list, it doesn't mean it's any less important than the others. Using the right accessories is one of the most cost-effective ways to create better flow in your home. You just need to have an eye for what works together and what doesn't. Pillows and throw blankets are great examples of accessories that can tie the living space together. Using the same materials, styles, and colors in a few adjacent rooms will allow a seamless flow between them. Also, any type of decoration, such as vases or flower pots, can be really impactful here. "Accessories are important for achieving a consistent look." Flow comfort and functionality completes a stylish homeAchieving a consistent flow can significantly impact the visuals, comfort, and functionality of your living space. It generally makes the space look larger and feel more comfortable to be in. While there are many ways to create better flow in your home, you don't have to implement all of them. Picking out the ones that work best for your household and budget can still work wonders for the overall appeal of your home. AuthorMichelle Goodman is an architect and an interior designer. She occasionally collaborates with moving companies like Four Winds KSA and helps their clients with design ideas for their new homes. Want more expert advice to help you design, build and renovate your home?Paul Netscher has written 2 easy to read books 'An Introduction to Building and Renovating Houses - Volumes 1 and 2'. An Introduction to Building and Renovating Houses Volume 1 deals with Hiring Contractors, Managing Construction and Finishing Your Home. and Designing your ideal home Volume 2 deals with Finding Your Ideal Property and Designing Your Dream Home. ("Great for those that DIY. Very helpful in home renovations!" said a Reader on Amazon.com 5*****) These books are available from Amazon and other online bookstores in paper and ebook. This article is a guest post and the owners of this website take no responsibility for the content or it's originality. The website publishes this article in good faith with the undertaking from the author and supplier that the content has not been plagiarised. Please report any errors in the article to the website owners. Should you prove the content is not original the article will be immediately taken down.
"When tackling a home renovation project you want to know you are dealing with a trusted professional crew" There's nothing more irritating than finding out you're dealing with a somewhat shady contractor. Once you're trying to repair or improve something inside your home, you're in need of a trusty, professional crew, not someone who might do some extra damage to your property or take too long to finish the job. Luckily, there are ways one can utilize to handle shady contractors. In the text you're about to read, we'll show you the seven tips for dealing with a shady contractor. So that you don't have to endure all the issues that might occur in such a scenario, stay tuned! Are your expectations for your building project realisticFirst things first, let's see if there's something you can do to prevent putting unnecessary stress on everyone included in the project. In other words, there's something that you can do to avoid calling your contractors "shady". You'll need to make sure that your expectations are realistic: what's possible and what's not, considering the scope of the project and the budget you've prepared. Be upfront about your vision and guarantee everyone's on the same page. Also, you need to understand that potential issues might occur: the completion date is not always set in stone. The more you accept this mode of thinking, the smoother you'll go through the process. Read This Before Selecting Your Home Renovation and Building Contractor. However, we're not saying that you should easily accept that things went wrong beyond your modest expectations. Don't hesitate to talk with your contractor if that were to happen. Now, keep in mind that you should always have a respectful approach. Be open and specific about what you're not happy with and why. Talk to your contractor"You can always try to talk it out and offer to assist if you notice that's necessary" There's no need to emphasize the fact contractors are busy people. Most of them typically juggle 2-3 projects at once, besides having a bunch of responsibilities with every single one of them. If there were to happen a total standstill, that would be no good. However, if we're talking about making slow progress, you can always try to talk it out and offer to assist if you notice that's necessary. For instance, a quick drive to a local hardware store might be a lifesaver. Of course, we don't recommend you do the work yourself; just check in as much as possible. Ask for periodic updates and schedule modifications. Good communication with your building contractors is vital Don't be afraid to talk with subcontractorsWe'll be quick here: don't hesitate to communicate with your subcontractors, too. That's because it's easy for a game of telephones to appear in this situation. Communicating with your subcontractors is a way out of it. You'll be able to fix these issues before they become big. A note though always direct instructions to subcontractors employed by the contractor through the contractor. But, it's ok to chat to subbies and ask them how things are and what problems they are experiencing on the project. Also point out any quality issues you see with their work, then remember to follow up with the contractor so they are aware of the issue also. What about contacting the state licensing board?A contractor without a license is a thing to avoid. Everyone knows that. Therefore, most of them take pride in the fact they're licensed. Let's say your contractors have done their job in a manner you're not pleased with. Or they've done something you disagreed on. In that case, you can always notify them that you'll reach out to the state licensing board. If they get involved, the contractor you've hired risks losing their license. Trust us; they won't have any objections to resolving all the issues ASAP. Read This Before Selecting Your Home Renovation and Building Contractor. Document everythingRight from the very start, once you sign any piece of paper together with your contractor, you should keep your copies. This will guarantee that you'll be able to back up your construction claims if necessary. Also, speaking of documentation, you should always take photos of areas your contractors haven't done a good job with. Make sure you include a date and time stamp. Lastly, here's a suggestion: back up these files digitally. "Keep a copy of all documents." Start with questions for your contractor (not accusations)That's right; your best bet is to begin by asking questions rather than immediately start with accusations. Sometimes, you mightn't know every little detail about the repair process. Asking your contractor to help you do away with any doubts you might have is the best thing to do. Also, asking them while they're still inside your place is ideal. Therefore, plan to be home while your contractor is there repairing the place to kick-start a conversation about this or that issue you've found. Payment holdbackIf you're thinking about tweaking the terms of the contract or modifying milestones, here's the best way to prevent any issues and protect your interests: notify your contractors that there will be a holdback of final funds until everything's done in a manner you find satisfying. Also, the more you're worried about your contractor doing a lousy job, the more you should hold back until you're happy with the work. You'll undoubtedly notice how money changes everything. But important note: you cannot hold back money legally due to the contractor for completed work. This could mean you are in default of the contract giving the contractor reason to terminate the contract. You must always formally notify the contractor of a fault and give them a period to rectify the issue. Always get expert advice. Understanding legal rights when building a new home. "If necessary, hold back the payment." More tips to avoid problems with your building contractorSince we still have some space left in this article, let's see how you can prevent dealing with a shady contractor in the first place. Try to be nice Since finding good contractors is difficult, you'll need to maintain a good working relationship with them. Once you do find them, that is. Therefore, try to be friendly right from the start, and you might find yourself a renovation partner for life. Common Issues Faced when Monitoring Contractors Make sure "everything's there", in the contract Anything you desire done should be in the contract: the labor, the appliance installations, electrical work, etc. Don't be afraid to be overly detailed. It's better to do that than end up with something you didn't want. If you have a specific vision, make sure that it's in the contact. Home build and renovation contracts part 2 - the rules of the project Is your contractor insured and bonded? Here's why this is important: if your contractor isn't insured, there's nothing you can do if things choose to turn awry. For instance, the state you're a resident of can't protect you in that case. However, if they're insured, you'll have a whole palette of options to choose from. Also, if your contract is "bonded", your lender will help you recover the money they've taken from you. Final thoughts on dealing with a problem contractorThat's all that we've prepared for today on the subject of dealing with a shady contractor. Now you have a set of tips ready once things turn ugly. However, we're hoping you won't find yourself in a situation where you need to use them. Until next time, read a little about various home improvement tips! AuthorMacaulay Lanford is a freelance blogger in love with everything that's got the tiniest bit to do with home maintenance. Much of his work can be seen at usmovingexperts.com Want more expert advice to help you design, build and renovate your home?Paul Netscher has written 2 easy to read books 'An Introduction to Building and Renovating Houses - Volumes 1 and 2'. An Introduction to Building and Renovating Houses Volume 1 deals with Hiring Contractors, Managing Construction and Finishing Your Home. and Designing your ideal home Volume 2 deals with Finding Your Ideal Property and Designing Your Dream Home. ("Great for those that DIY. Very helpful in home renovations!" said a Reader on Amazon.com 5*****) These books are available from Amazon and other online bookstores in paper and ebook. This article is a guest post and the owners of this website take no responsibility for the content or it's originality. The website publishes this article in good faith with the undertaking from the author and supplier that the content has not been plagiarised. Please report any errors in the article to the website owners. Should you prove the content is not original the article will be immediately taken down.
"Some simple plumbing upgrades can help you save water." When conserving water, many think of taking shorter showers, turning off the faucet when brushing their teeth, and using a low-flow shower head. These are all great ways to conserve water, but some simple plumbing upgrades can help you save water too. This blog will tell you about a few of them. Benefits of Implementing Simple Plumbing UpdatesEven small changes to your plumbing can make a big difference in the value and comfort of your home. Upgrading plumbing fixtures, such as faucets, showerheads, and toilets, can dramatically improve your home's look, feel, and efficiency. Modern technologies like water filtration, leak detection, and a hot water recirculation system can be added to your plumbing system to save water, energy, and money. Not only can these upgrades add value to your home, but they can also make it more comfortable and efficient. Installing Low-Flow Fixtures Installing low-flow fixtures is an easy and effective way to save money on water bills while Using a water heater blanket is another good way to stop heat from escaping and save energy and money. conserving water. Traditional toilets, faucets, and showerheads use much more water than low-flow toilets, faucets, and showerheads. It means you can enjoy the same comfort and convenience without using as much water. Low-flow fixtures come in various styles and designs so that you can find the perfect fit for your home. "Low-flow fixtures come in various styles and designs so that you can find the perfect fit for your home." Replacing Old Toilets Toilets are one of the most common sources of water waste in the home. If your toilet is over ten years old, it will likely use up to twice as much water as a newer, low-flow toilet. Replacing an old toilet with a new low-flow model can save up to 6,000 gallons of water per year. In addition to being more water-efficient, low-flow toilets are quieter, easier to clean, and more comfortable. Bathroom Design Essentials - What You Should Consider When Designing, Building and Renovating Your Ultimate Bathroom - Part 1 Inspecting and Repairing Leaky Faucets Leaky faucets are another common source of water waste in the home. Over time, even a tiny trickle can waste gallons of water. It's crucial to have a leaky faucet checked out and repaired as soon as you can. Plumbers can check and fix your faucets quickly and effectively, so you can start saving water again as soon as possible. "Older plumbing pipes can be a major source of wasted water." Installing Water-Saving Devices Installing water-saving devices is a great way to reduce how much water and energy your home uses. There are many products, like water-saving shower heads and faucet aerators, that can help you save water without affecting how well they work. With a few small changes, you can cut your water and energy use by a lot. Installing a Pressure-Reducing Valve Installing a pressure-reducing valve (PRV) is smart for any homeowner. It reduces the water pressure of your home's main line—typically from 70 psi to 35 psi—and it also helps you conserve water. It's a simple installation for an experienced plumber, and the benefits are well worth it. You won't notice any difference in your showering, water-using appliances, or faucets, but you'll save a lot of water in the long run. Check your water pressure to make sure a PRV is right for you. Upgrading to a Tankless Water Heater A professional plumber can easily upgrade your home to a tankless water heater. Not only will this upgrade save you space, but it will save you money as well. You'll always have access to hot water without having to wait for it to heat up. You won't regret making the switch to a tankless water heater! Read This Before Buying a Tankless Water Heater For Your Home Installing Recirculation Pumps Hot water recirculation pumps can be a great way to save energy and water. By putting in a circulator pump, homeowners can have hot water right away when they turn on the tap. They no longer have to run the water for minutes to get it to the right temperature. A recirculation pump is easy for a professional to install, so you won't waste time or energy. A quick and simple solution to cut down on energy and water waste in your home is to get a hot water recirculation pump. Home Hot Water Systems Replacing Old Plumbing Pipes Older plumbing pipes can be a major source of wasted water. If your pipes are more than ten years old, they may be rusted, cracked, or damaged, resulting in lost water. Replacing old plumbing pipes can help you save water and prevent future problems. A plumbing tune-up includes quickly and easily checking and replacing your plumbing pipes, so you can get back to saving water as soon as possible. Regular Maintenance Regular maintenance is essential for keeping your plumbing system in good working order. Professional plumbers offer full maintenance services for your plumbing that can help you save water and avoid problems in the future. Skilled plumbers can check for leaks in your plumbing system, fix any broken pipes, and replace old fixtures with new ones that use less water. "Conserving water is important for the environment and your wallet." Simple plumbing upgrades can help you save water and money.Conserving water is important for the environment and your wallet. More ways to make your home environmentally friendly. Fortunately, several simple plumbing upgrades can help you save water and money. You can save water without giving up comfort or convenience by doing things like installing low-flow fixtures or replacing old plumbing pipes. Contact a professional plumber today for more information about plumbing upgrades and how they can help you save water. AuthorShelby Bartz is the new Content Editor of Precision Air & Plumbing, a full-service HVAC, plumbing and home performance contractor operating in Chandler, Arizona. Want more expert advice to help you design, build and renovate your home?Paul Netscher has written 2 easy to read books 'An Introduction to Building and Renovating Houses - Volumes 1 and 2'. An Introduction to Building and Renovating Houses Volume 1 deals with Hiring Contractors, Managing Construction and Finishing Your Home. and Designing your ideal home Volume 2 deals with Finding Your Ideal Property and Designing Your Dream Home. ("Great for those that DIY. Very helpful in home renovations!" said a Reader on Amazon.com 5*****) These books are available from Amazon and other online bookstores in paper and ebook. This article is a guest post and the owners of this website take no responsibility for the content or it's originality. The website publishes this article in good faith with the undertaking from the author and supplier that the content has not been plagiarised. Please report any errors in the article to the website owners. Should you prove the content is not original the article will be immediately taken down.
"If you’re a handy person, chances are you do a lot of DIY things. However, there are certain things you should never tackle by yourself." If you’re a handy person, chances are you do a lot of DIY things. You’re no stranger to small improvements, repairs, installations, and so on. However, there are certain things you should never tackle by yourself because the type of project is too dangerous or because you might cause damage to your home. In either case, you should get professional help instead of doing the project yourself. But what exactly are these projects that you should never tackle by yourself? Today we hope to help you answer that question, so you and your home can stay safe. We’ve put together a list of DIY home improvements you shouldn’t tackle yourself. You should not install heavy stuff on your ownOne of the DIY home improvements you shouldn’t tackle yourself is installing heavy things. For example, if you’re improving your kitchen and want to install granite countertops. Or any other type of stone countertop, to be honest. By doing it yourself, you risk injuring yourself and breaking the countertops, neither of which are good. On top of ruining your investment, you’d need to spend even more on repairs and hospital bills. So, consider contacting a contractor instead and letting the pros handle the changes. You could even think about changing the style of your kitchen and going through a bigger remodel. After all, it’s best to go through changes like this all at once instead of spreading them out over a long period. After all, a kitchen is something you need daily, so minimizing downtime is essential. "Installing heavy things, around the kitchen can be risky." Don't add or remove walls by yourselfIt should be pretty self-explanatory, but unless you’re an expert in the area, you can never be sure if removing a wall will make your house structurally unstable. As such, it’s best to leave this sort of work to experts who know how to deal with it. When it comes to adding walls, there are a number of rules to follow in order to keep everything up to code. So, again, this sort of home improvement is best left to the professionals. And if you’re planning some bigger construction projects, make sure to hire a construction project manager. Hiring a professional project manager will help you keep everything on track and make sure everything progresses smoothly. And when it comes to construction projects, things being late can cause all sorts of issues. So, some help to make sure nothing goes wrong tends to go a long way. "You can never be sure if removing a wall will make your house structurally unstable." Electricity is dangerous leave it to the expertsWhen it comes to DIY home improvements, you should never tackle yourself; electrical installations and repairs are near the top. Electrical systems are intricate, and doing anything with electricity is dangerous. Besides the obvious risk of electrocution, poorly installed electrical systems can easily cause house fires. All it takes is one stray spark for things to catch fire and cause all sorts of issues. So, whether it’s installing something new or repairing something around the house, contact a professional. Also, before you decide to hire someone, make sure to do your research and check they’re licensed. Amateurs can do much damage instead of fixing it, so it’s vital to ensure you’re hiring a reliable professional. Fortunately, in today’s world, it’s very easy to look into businesses like these. Poking around online is typically enough to find out who you’re working with. "Working with electricity is dangerous" Tiling can be very difficult in some areas Tiling projects are among the easier things to take on, depending on the details. For example, backsplashes are very easy and doing them yourself is typically fine. However, tiling around more critical areas, such as around a shower, can lead to a lot of water damage. So, generally speaking, whenever you need to ensure the tiling is properly waterproofed, you should contact a contractor and make sure it’s done correctly. For example, hiring professionals is the better choice if you’re planning on changing things around the bathroom. Additionally, when you do the tiling yourself, you’ll know precisely where the imperfections are. For example, if one tile is just an eighth of an inch shorter than the rest, you’ll know exactly where it is. And in cases like this, ignorance is usually bliss. So, if you’re bothered by imperfections, hiring professionals is also a good choice. "Hiring professionals is a better choice if you’re planning on changing things around the bathroom." Avoid doing plumbing improvements yourself Doing small plumbing repairs by yourself is fine. Patching up leaks is something every homeowner should know in the long run. However, anything more than that can cause a lot of issues. For example, when replacing a fixture, or even a pipe, you can create a new leak or make an old one much worse. And, as we already mentioned, water damage is quite expensive to fix. As a matter of fact, water damage is one of the most expensive fixes to do around the house. So, avoiding any problems that could lead to water damage should always be a priority. So, at the end of the day, when fixing more serious issues with your plumbing, always hire a professional. A trustworthy plumber will be able to fix the damage and make sure it doesn’t get any worse. And, of course, do your research first to avoid amateurs. "Most plumbing repairs and installations should be left to professionals" DIY home improvements you shouldn’t tackle yourself wrap up There are quite a few things you can do by yourself around the house without too many issues. Small repairs and improvements here and there that don’t involve a lot of risks for you or your home. Other improvements and repairs, however, should be left to the professionals. This is either because they’re dangerous to you or have a risk of damaging your property. And when it comes to both of these, avoiding them in the first place is the best choice. We hope that this list of DIY home improvements you shouldn’t tackle yourself helps you out, and we wish you a good day. AuthorArthur Green is a contractor who works with Miami Movers for Less to ensure new homeowners are comfortable in their homes and spends his spare time writing articles to spread knowledge. Want more expert advice to help you design, build and renovate your home?Paul Netscher has written 2 easy to read books 'An Introduction to Building and Renovating Houses - Volumes 1 and 2'. An Introduction to Building and Renovating Houses Volume 1 deals with Hiring Contractors, Managing Construction and Finishing Your Home. and Designing your ideal home Volume 2 deals with Finding Your Ideal Property and Designing Your Dream Home. ("Great for those that DIY. Very helpful in home renovations!" said a Reader on Amazon.com 5*****) These books are available from Amazon and other online bookstores in paper and ebook. This article is a guest post and the owners of this website take no responsibility for the content or it's originality. The website publishes this article in good faith with the undertaking from the author and supplier that the content has not been plagiarised. Please report any errors in the article to the website owners. Should you prove the content is not original the article will be immediately taken down.
|
AuthorI’m a construction professional, author of several successful construction management books, and a home owner. I’ve made mistakes in construction management, I’ve seen others make mistakes, but importantly I’ve had multiple successful construction projects and I’ve learned from the mistakes. I want to share these lessons and my knowledge with you. Also available from:
Amazon Au, Amazon DE, Amazon ES, Amazon CA, Amazon IT, Amazon FR, Amazon NL, Amazon India and 'An Introduction to Building Houses - Volume 2 Finding Your Ideal Property and Designing Your Dream Home'
As an Amazon Associate I earn from qualifying purchases
Archives
January 2024
Categories |

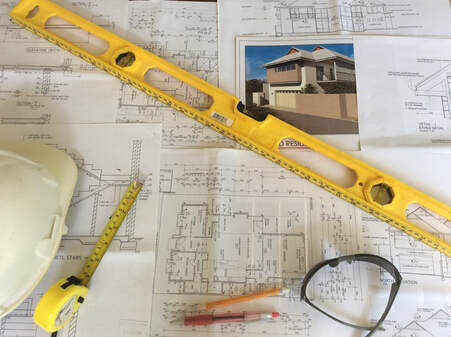




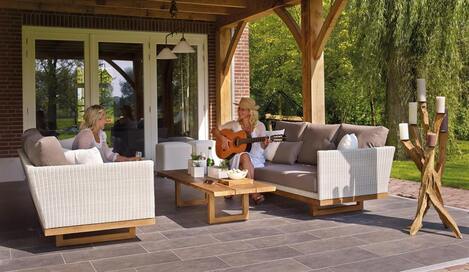





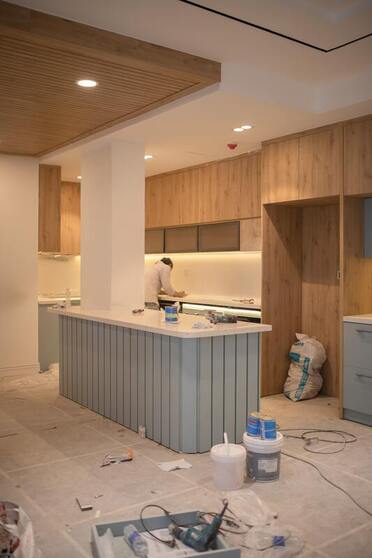
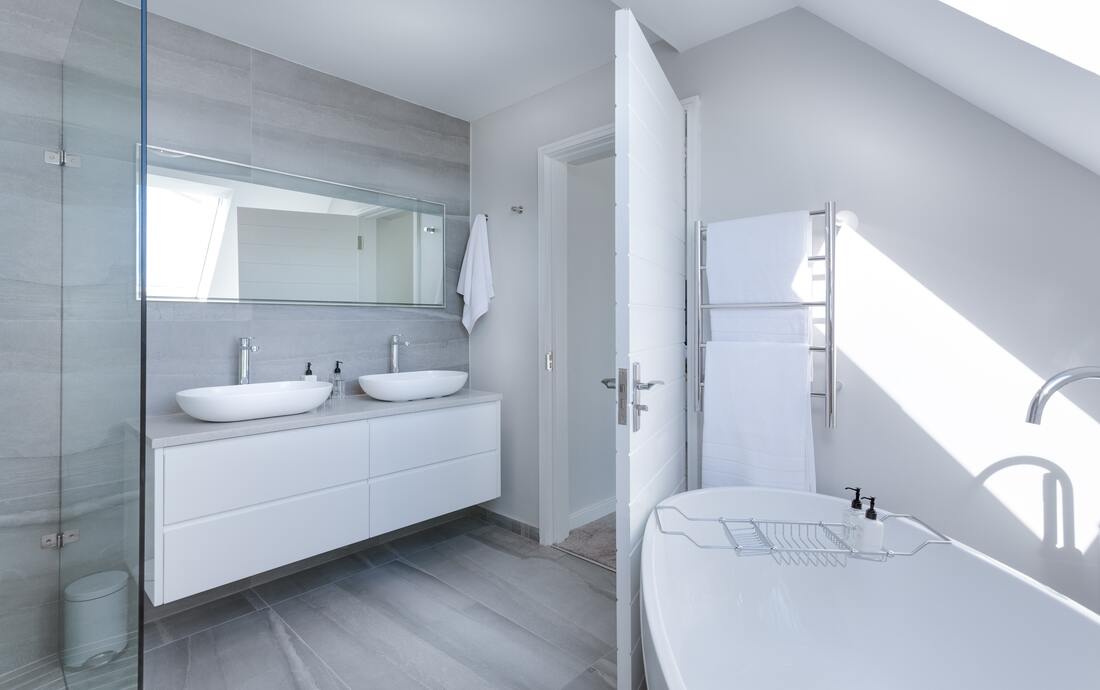
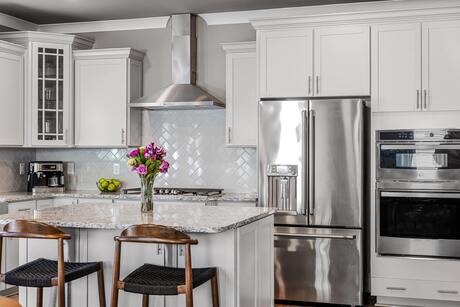


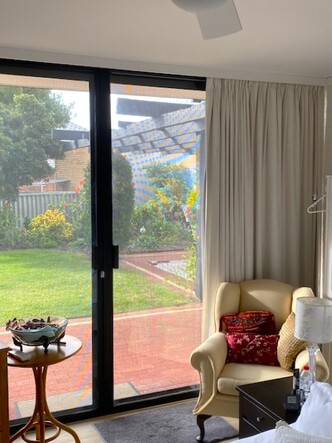


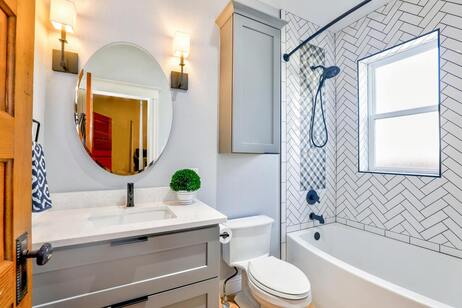



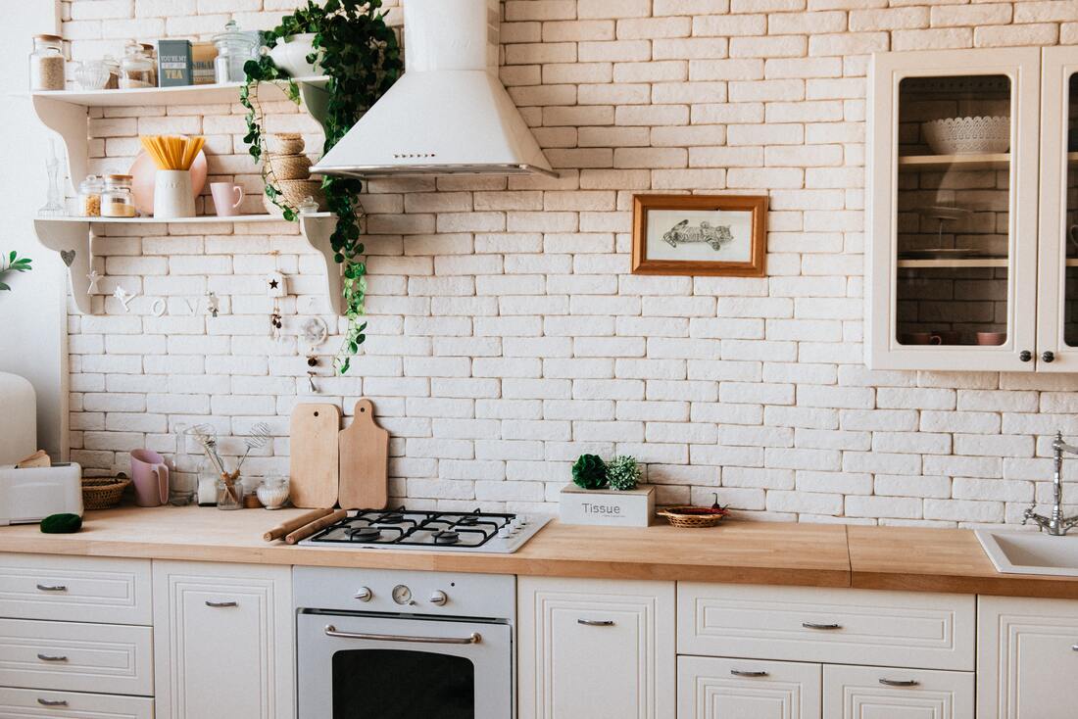
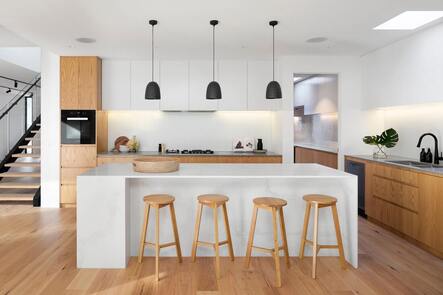
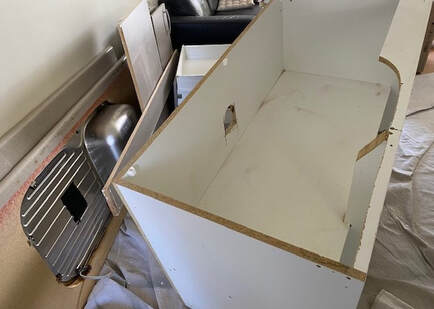

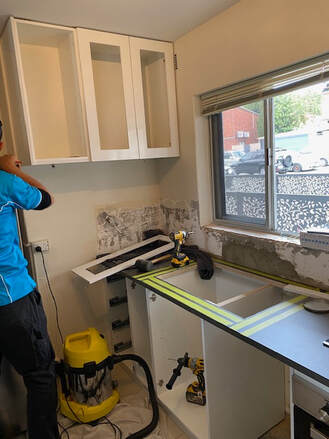
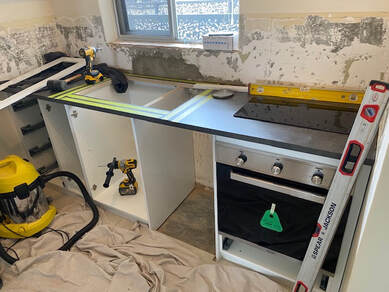




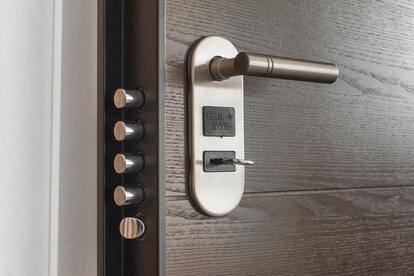




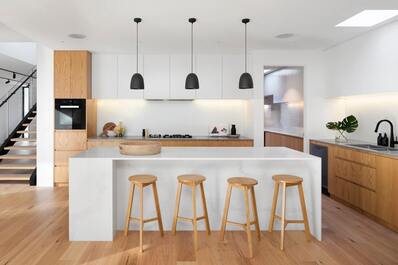




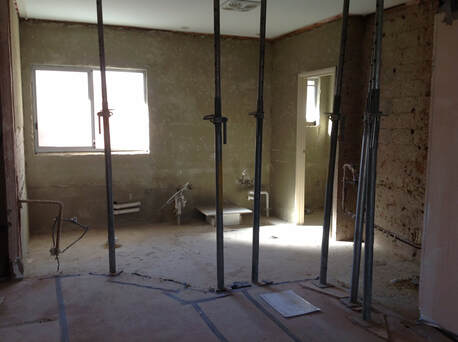





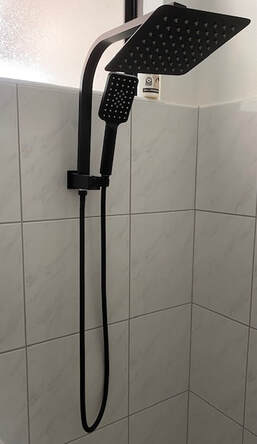





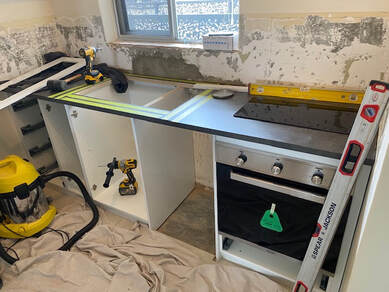
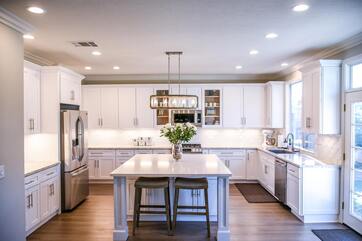
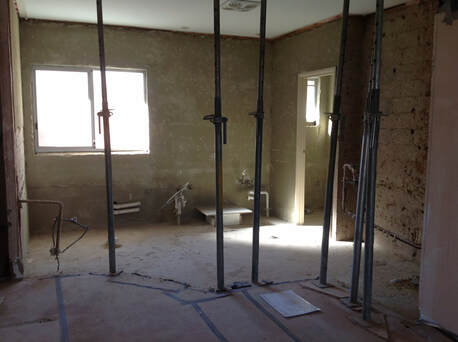





 RSS Feed
RSS Feed