Heating the water in your homeChoosing the right hot water system for your new home is important. Not only are they expensive to install, but they can be costly to run. It’s also frustrating if you frequently can’t get hot water for your shower or bath, so the hot water system in your home must be efficient, effective and suitable for the number of occupants in the house. Types of home hot water systemsThere are various types of home hot water systems which include:
What to consider when selecting home hot water systemsWhen selecting your system some important factors to consider include:
Selecting the right hot water systemIt's important to select the right hot water system for your new home, or when renovating and remodelling your home. Systems which are too small for your household will be frustrating and inconvenient. Some systems may have cheaper installation costs, but there running costs may be higher which in the long run may make them more expensive. There are many factors to consider, and what is the right solution for one family, one house, or in a different location, may not be the best choice for your circumstances now. Always take into account future changes - future changes to your household, changes in technology, and of course changes in the type of available energy sources and the cost of energy in the future. Consult experts and don't be swayed by salespersons to go for a system they are pushing. Other useful articles Bathroom Design Essentials - What You Should Consider When Designing, Building and Renovating Your Ultimate Bathroom - Part 1 Choosing lights for your new home How to make your home green and environmentally friendly and save money Other Resources Build and Renovate your Home  This is an extract from the author's book 'An Introduction to Building and Renovating Houses: Volume 2 - Finding Your Ideal Property and Designing Your Dream Home' © 2021 This article is not to be reproduced for commercial purposes without written permission from the author. Want to learn more about designing, renovating and building houses? Paul Netscher has written 2 easy to read books 'An Introduction to Building and Renovating Houses - Volumes 1 and 2'. An Introduction to Building and Renovating Houses Volume 1 deals with Hiring Contractors, Managing Construction and Finishing Your Home. and Designing your ideal home Volume 2 deals with Finding Your Ideal Property and Designing Your Dream Home. ("Great for those that DIY. Very helpful in home renovations!" said a Reader on Amazon.com 5*****) These books are available from Amazon and other online bookstores in paper and ebook.
1 Comment
So you thinking of building a new house. How high can you build? How many floors? What about the roof - can you have a steeply pitched high roof? Well that depends. Maybe you are considering adding an extra floor above your existing home - to add extra rooms, or perhaps to make the best of ocean views. Is this possible? Most town and city councils have building height limitations. These are normally included in the zoning regulations. In general, if you’re only planning a single or two floor residence this isn’t a problem. However, it can be a problem for houses built on sloping properties. It could also be a problem if you’re planning a house with high ceilings, or perhaps you’re planning a steeply pitched roof, or require a roof that’s higher than the norm. It’s important to understand where the height limitation is measured from since it’s measured from a particular point on the property, which may be the street entrance. In fact, sometimes it even depends on the existing ground levels on the neighbouring properties, which if these are lower than your property already places a disadvantage on the height of your proposed building. More than one builder had to alter the plans and elevations of their building to conform to the local height restrictions. In some cases, you might want to increase the height of your house to maximise the views from it. Again height restrictions may limit what you can do. Of course, sometimes these height restrictions work in your favour. You may have views which you don’t want blocked out by another house in front of you. Understanding the height restrictions on the block of land in front of you will enable you to know if your views could be blocked out by your neighbour in the future. It could also limit the height of neighbouring buildings – all assuming the restrictions aren’t changed in the future. ConclusionBefore purchasing a new property understand the rules governing the land. There could be rules which limit where you build as we discussed last week - Why you cannot build just anywhere on your property There could also be rules governing the height you can build. You may find your dream home compromised because you cannot go as high as you would like. Before starting construction always ensure all planning and building permissions are in place and you are not going to breach any height or location restrictions. Other Useful articles: Thinking of Renovating Your Home - Consider A Dream Loft Conversion Designing the best house for you and your family Selecting a house designer that will be right for your home project  This is an extract from the author's book 'An Introduction to Building and Renovating Houses: Volume 2 - Finding Your Ideal Property and Designing Your Dream Home' © 2021 This article is not to be reproduced for commercial purposes without written permission from the author. Want to learn more about designing, renovating and building houses? Paul Netscher has written 2 easy to read books 'An Introduction to Building and Renovating Houses - Volumes 1 and 2'. An Introduction to Building and Renovating Houses Volume 1 deals with Hiring Contractors, Managing Construction and Finishing Your Home. and Designing your ideal home Volume 2 deals with Finding Your Ideal Property and Designing Your Dream Home. ("Great for those that DIY. Very helpful in home renovations!" said a Reader on Amazon.com 5*****) These books are available from Amazon and other online bookstores in paper and ebook. Building lines, setbacks, flood lines, land covenants, caveats, and moreSo you think you can position your new home just anywhere on your property. Or maybe you're planning to extend your home, perhaps adding extra bedrooms, a garage, bathroom, even a patio, what's to stop you? After all the whole property belongs to you - surely you can build anywhere? Before you make an expensive mistake and have to demolish all or part of your newly constructed home read this. Spoiler alert - no you usually cannot build your home anywhere on your property. Building lines (setbacks) – not constructing on your boundarySome properties, estates, towns and cities have restrictions on how close to the property boundary and the road that you can build. Often this is related to the property zoning. Setbacks could be two metres (six feet) or more on the sides. In a suburb near us the front setback from the property boundary at the road is nine metres (30 feet). This can radically impact your proposed building plans. Some regulations have larger setback requirements for the second storey of the house, which means that it has to be situated further from the boundary. Always check where the front setback or building line is measured – is it from the front boundary, or the edge of the road, and if it’s the road is it from the front or back of the road kerb. In some cases with your neighbours consent you may be able to get some relaxation of the building lines along the sides, but don’t count on it. It’s important to note that the building lines or setbacks often apply to the edge of the building. So for instance, if the roof overhangs the house forming eaves, and the roof edge has a gutter, then the outside edge of the gutter will normally be the point from which the minimum distance to the boundary is measured. Of course always make enquiries as to where the measurements are taken and ensure these answers are in writing. You can usually construct swimming pools, retaining walls and driveways within the setback (that is closer to the boundary). You can plant gardens and sometimes place gazebos and movable sheds closer to the boundary. In Florida this builder had to demolish a nearly completed home because it was constructed to close to the neighbour's home. Read more about this expensive mistake. Land covenants (caveats) – when your property isn’t all yoursThe land may have covenants (which may be shown on the property plans, registrations, or in sale agreements) which could include:
Flood lines (flood limits) – where you could be floodedProperties close to rivers, or in low-lying areas may be prone to flooding. Flood lines aren’t something that are visible on the property, they are hypothetical levels where water from the nearest stream or river could reach during a flood event. The lines are usually shown on plans of the property, or on overall maps of the area. These lines are often measured as the likelihood of the water level reaching this point. So a one-in-twenty year flood line indicates that the water could reach this level every twenty years. Of course, just because the water reached this level last year doesn’t mean that it can’t, or won’t, reach the same level next year or that it won’t happen in the next twenty years. In fact, with changing weather patterns in many areas the probability of more frequent and bigger storm events is increasing. So many authorities will restrict building activities below say one-in-twenty year flood lines, even below one-in-fifty year flood lines. But also, many insurance companies will not pay for damage caused to buildings and their contents if they are constructed in an area that could be flooded, or the insurance premiums may be excessively high. Case study: We considered purchasing a house that had a large front garden which sloped down to a small stream flowing through the park in front of the house. The house was set back right near the street. There seemed to be ample space on the property to extend the house if needed. However, on further investigation we discovered that the house could not be extended towards the river. In fact no structures could be built on this part of the property because it was within the flood line of the river. It’s not just that you can’t build within the flood line, but you may also be unable to landscape the area, or materially change the ground levels in anyway. I’ve seen areas flooded that you would never have thought would be flooded, since they were some distance from rivers. People then tried to claim from their insurance policy only to find that the policy small print excluded flood damage. When considering any property that’s close to a river (even within a couple of kilometres (miles)) it pays to make enquiries and understand the extent of previous floods in the area and their impact. For more on flood risks read: https://www.moneyexpert.com/home-insurance/70000-new-build-homes-flood-prone-areas-uninsurable/ and https://www.smh.com.au/national/nsw/wild-weather-leaves-nsw-homes-at-risk-of-structural-collapse-due-to-beach-erosion-20200717-p55cwm.html and https://www.npr.org/2020/10/18/918725965/undisclosed-most-homebuyers-and-renters-arent-warned-about-flood-or-wildfire-ris ConclusionWhen purchasing a new property check where you can build your new home. You may find that you cannot build just anywhere on the block of land. Before building a new home or extending your existing home, understand the limitations of your property - what part of your property can you build on. Other Useful articles: Are You Building On Toxic Land? Choosing Your Property – Where to Build The Right Location For Your New Home  This is an extract from the author's book 'An Introduction to Building and Renovating Houses: Volume 2 - Finding Your Ideal Property and Designing Your Dream Home' © 2021 This article is not to be reproduced for commercial purposes without written permission from the author. Want to learn more about designing, renovating and building houses?Paul Netscher has written 2 easy to read books 'An Introduction to Building and Renovating Houses - Volumes 1 and 2'. An Introduction to Building and Renovating Houses Volume 1 deals with Hiring Contractors, Managing Construction and Finishing Your Home. and Designing your ideal home Volume 2 deals with Finding Your Ideal Property and Designing Your Dream Home.
("Great for those that DIY. Very helpful in home renovations!" said a Reader on Amazon.com 5*****) These books are available from Amazon and other online bookstores in paper and ebook. |
AuthorI’m a construction professional, author of several successful construction management books, and a home owner. I’ve made mistakes in construction management, I’ve seen others make mistakes, but importantly I’ve had multiple successful construction projects and I’ve learned from the mistakes. I want to share these lessons and my knowledge with you. Also available from:
Amazon Au, Amazon DE, Amazon ES, Amazon CA, Amazon IT, Amazon FR, Amazon NL, Amazon India and 'An Introduction to Building Houses - Volume 2 Finding Your Ideal Property and Designing Your Dream Home'
Archives
July 2024
CategoriesWe welcome genuine comments, especially comments that add additional information to the subject matter in the article. We however reserve the right to remove inappropriate comments, which includes comments that have nothing to do with the subject, comments that include inappropriate language, and comments that are an advertisement for a product or company, or which include an advertising link. Comments must be in English. We will not enter into discussion on why a particular comment was removed.
|


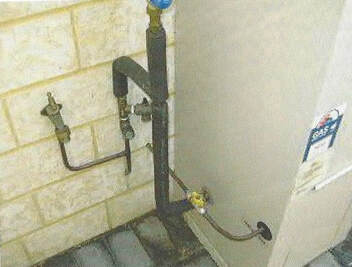

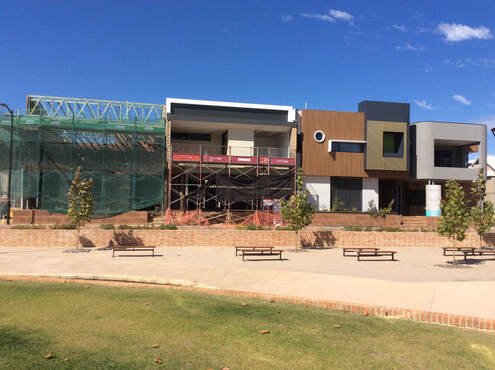
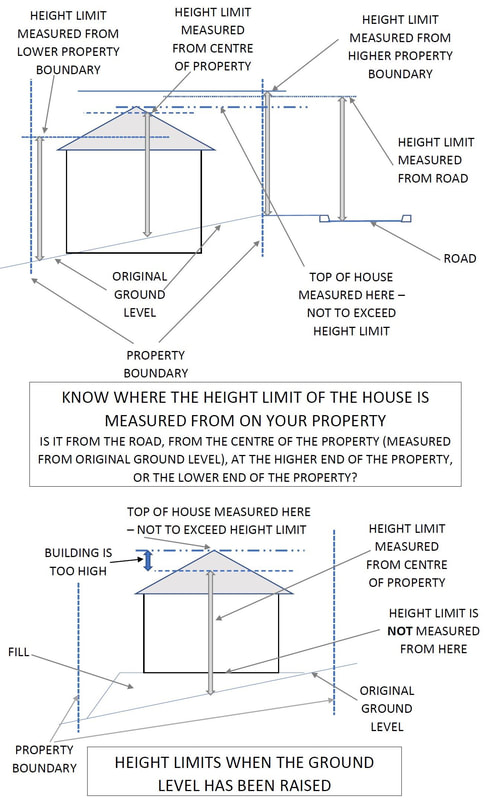
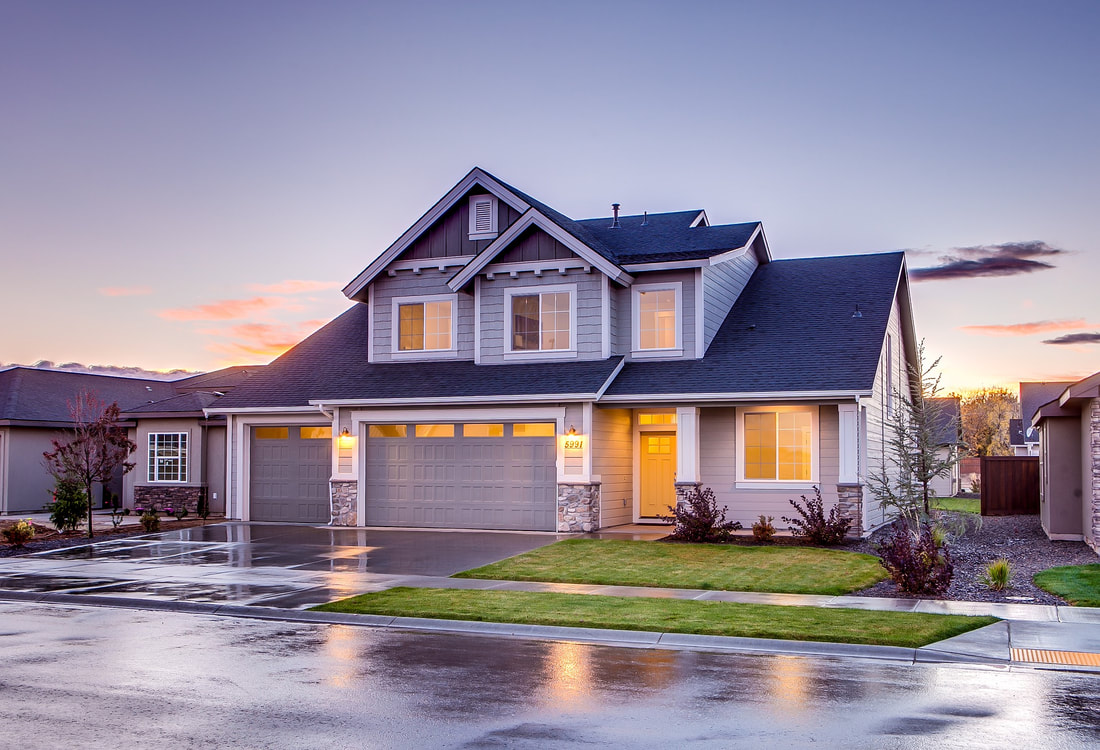
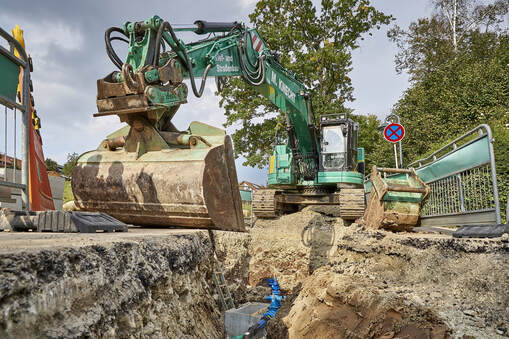
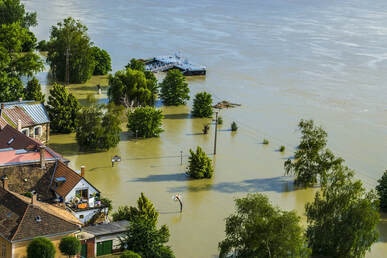
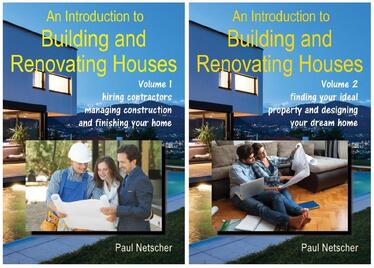


 RSS Feed
RSS Feed


