|
It’s very easy to take your home’s HVAC system for granted when it’s working as it should. There’s nothing more satisfying than cranking up the thermostat on a chilly winter night and being rewarded with a cozier room within minutes. But because your heating system is so important — and so easily overlooked — you may be uncertain what you need to do to keep it in good working order. Although there is no shortage of good advice about proper furnace maintenance, there also are a number of misconceptions that can do more harm than good if you put them into practice. At first glance, many of these myths seem to be common sense, which is what makes them so believable. For example, many homeowners think that shutting off the furnace when you leave the house will save money. That doesn’t take into consideration that warming a cold house puts a greater strain on a heating system than maintaining a cooler temperature for the entire day. It’s actually better to turn your thermostat down a few degrees when you’ll be out for an extended period rather than turning off the furnace. Another common misconception that can get homeowners into trouble is neglecting regular furnace tuneups. Many property owners don’t think of getting their equipment serviced as long as it’s working properly. However, bringing in professional technicians to perform seasonal checkups and regular maintenance is important. They can identify worn-out components and potential performance issues before they can cause lasting damage to the system or fail when you need them most. Without this attention, it’s only a matter of time before you’re hit with breakdowns and costly repairs. Some people believe that bigger always equals better when it comes to furnaces, and buy the most powerful unit regardless of how much space they actually need to heat. Unfortunately for them, this probably means the furnace will draw too much energy and experience more wear and tear than a system that is appropriately sized. Buying equipment that delivers the right amount of heat for your existing space will help it remain in good working condition for as long as possible. It’s important not to fall for any of these myths when purchasing or maintaining your heating system. What might seem like a reasonable suggestion can turn out to be bad advice that will cost you money and headaches over the long run. To see more of these common myths debunked, take a look at the accompanying infographic. Author bio: Amanda Kinsella is Marketing Director at Logan A/C and Heat Services for the Dayton, Columbus and Cincinnati, Ohio markets. Throughout her 10-plus-year career at the company, she has worn many hats and taken on multiple roles. Other useful articles How to make your home green and environmentally friendly and save money Before employing a building contractor ask these questions Good communication with your building contractors is vital Want to learn more about designing, renovating and building houses?Paul Netscher has written 2 easy to read books 'An Introduction to Building and Renovating Houses - Volumes 1 and 2'. An Introduction to Building and Renovating Houses Volume 1 deals with Hiring Contractors, Managing Construction and Finishing Your Home. and Designing your ideal home Volume 2 deals with Finding Your Ideal Property and Designing Your Dream Home.
("Great for those that DIY. Very helpful in home renovations!" said a Reader on Amazon.com 5*****) These books are available from Amazon and other online bookstores in paper and ebook.
5 Comments
So you've bought a property and you are ready to start building your dream house. Have you decided where your house will sit on the property? What's in the way? Trees, old buildings? What must be moved before construction of your new home begins? You need to clear the area to make way for your new home. Do you just get a bulldozer in to smash everything down and clear it out the way of construction? Do you flatten the whole site? Clearing space for your new home – not simply sending a bulldozer inClearing the construction site could involve:
Do not flatten the wrong thingsIt's easy to send a bulldozer in and clear everything on your property. But you will have additional costs to remove everything you smashed down on the property - stuff that could have, or should have remained in place. You could later regret the trees that were destroyed, or the good top soil that you paid to be carted from the project, top soil and trees that you wish you had to establish your new garden. Of course as we said in our previous article you definitely don't want to be building on top soil or vegetation, which won't provide a good foundation for your home. Other Useful articles Steps to constructing your new house. Part 1 Are You Building On Toxic Land? Choosing Your Property – Where to Build  This is an extract from the author's book 'An Introduction to Building and Renovating Houses: Volume 1 Hiring Contractors, Managing Construction and Finishing Your Home'. © 2020 This article is not to be reproduced for commercial purposes without written permission from the author. Want to learn more about designing, renovating and building houses? Paul Netscher has written 2 easy to read books 'An Introduction to Building and Renovating Houses - Volumes 1 and 2'. An Introduction to Building and Renovating Houses Volume 1 deals with Hiring Contractors, Managing Construction and Finishing Your Home. and Designing your ideal home Volume 2 deals with Finding Your Ideal Property and Designing Your Dream Home.
("Great for those that DIY. Very helpful in home renovations!" said a Reader on Amazon.com 5*****) These books are available from Amazon and other online bookstores in paper and ebook. Building your new home on level firm groundGenerally the area under the footprint of a new home should be graded and levelled to the required height specified under the house (this height would be the finished floor level of the house shown on drawings, less the thickness of the floor structure). This may require material from high areas under the house to be moved to areas which are too low. Excess ground and dirt usually has to be taken away, while a shortage of soil and gravel will require suitable material to be brought from elsewhere, usually at additional costs. Of course the material that’s used to fill and level the area under the building footprint must be suitable, and it must be compacted to the required engineer’s specifications. Clay, silt, topsoil, and material with vegetation or rubble, as well as material that’s inconsistent or which has large boulders, is generally unsuitable for fill under buildings. Excavated slopes and filled areas mustn’t be too steep so that they’ll collapse. These slopes usually require protection with vegetation or other methods so the ground isn’t eroded away. Before starting to level under the building footprint the area should be cleared of all topsoil, vegetation and unsuitable material. Why do we need more ground to prepare a level area under the house?It’s important to note that material that’s excavated from the undisturbed ground usually compacts to only about 80% of the original volume (this varies according to the type of ground and the desired amount of compaction). This means, that assuming the material excavated is all suitable for fill, then for every eight cubic metres (eight cubic yards) of fill required to level the platform for the house we have to excavate about ten cubic metres (ten cubic yards) from elsewhere. This is also a problem when trenches are excavated for pipes and cables. Often when the trenches are backfilled you may find there’s a shortage of material – nobody has stolen the material, it’s just been compacted down into a smaller volume and you’ll have to find additional material to make up the difference. If additional fill material has to be brought from elsewhere (off the property) there’s an additional cost for the transport and often the material has to be purchased. It should be noted that a cubic metre (yard) of loose ground and gravel on a truck usually compacts down to around 65% (again this depends on the type of soil as well as the desired compaction). So for every six and a half cubic metres (six and half cubic yards) of fill required you usually have to purchase about ten cubic metres (ten cubic yards) of loose fill. (Always ask for expert advice, or test a few truck loads because with some gravel and earth you may be fortunate and the loose material compacts down to only 75 or even 80%.) When purchasing gravel and earth always check that you’re purchasing cubic metres (yards) not tons. If you’re paying for tons ask the supplier what that equates to per cubic metre or yard. Unsuitable ground and material that’s in excess of requirements usually has to be carted from your property at an additional cost. It should be noted that during the construction process earth fill material is usually required to backfill around foundations and under floor slabs. Therefore retain sufficient suitable material created while levelling for the house for later use during construction. To limit the amount of material required to be bought for filling to level areas and in trenches, it’s important that all material excavated on the property, whether to install utilities or for foundations, is sorted, keeping good backfill material separate from unsuitable material. Unfortunately, often this isn’t monitored properly and the good material gets contaminated and becomes unsuitable for use. An engineer can advise on the compaction required under structures and the type and suitability of gravel and soil on the property. Steps to levelling the ground before building a new homeReducing the cost of levelling the ground under your homeGenerally, where possible, it pays to design the house and set the house's floor levels such that the material excavated will all be used for filling, with minimal material to be carted off the property, or additional fill to be brought on. If additional material is required, or you have surplus material, it pays to scout the area and nearby suburbs. Often there’re other construction projects nearby that have surplus material that they need to get rid of, or they may require additional fill material. Of course always check the quality of the material, since nobody wants a load of rubbish material that can’t be used and which then has to be removed at additional cost. It should be noted that it’s illegal to dig holes on vacant properties or deposit excess material on them without the owner’s permission. But, sometimes even with the owner’s permission there may be permits to be gotten, such as environmental. Where there’s some material that’s not very suitable, it may be a possibility to use this ground for filling lower down in trenches and under the house, and keep the better material for the uppermost layers – but obviously this is dependent on the engineer’s advice. On bigger properties, if there’s an excess of material it may be possible to incorporate some of this into the landscaping, creating low mounds. Of course below ground swimming pools and basements create additional ground which can either be used to level the property or it has to be carted away.  This is an extract from the author's book 'An Introduction to Building and Renovating Houses: Volume 1 Hiring Contractors, Managing Construction and Finishing Your Home'. © 2020 This article is not to be reproduced for commercial purposes without written permission from the author. Want to learn more about designing, renovating and building houses?Paul Netscher has written 2 easy to read books 'An Introduction to Building and Renovating Houses - Volumes 1 and 2'. An Introduction to Building and Renovating Houses Volume 1 deals with Hiring Contractors, Managing Construction and Finishing Your Home. and Designing your ideal home Volume 2 deals with Finding Your Ideal Property and Designing Your Dream Home.
("Great for those that DIY. Very helpful in home renovations!" said a Reader on Amazon.com 5*****) These books are available from Amazon and other online bookstores in paper and ebook. Steeply sloping ground can add to building costs since usually the area under the house has to be levelled, which could entail bringing in additional ground, or it could mean excavating into the slope to create a level platform. But creating a level area may also require retaining walls to be constructed to hold the banks or sides of excavations up. These walls can be costly and also unsightly. An alternative to reduce the amount of earthmoving is to design the house so that it has steps and that the various rooms are built at differing levels to accommodate and follow the sloping ground. Sometimes semi-basements can be constructed which are built into the slope to minimise the filling. Another solution is to build the house on stilts or columns so that the floor of the house, which is level, overhangs the sloping ground. The columns get longer further down the slope. This can be expensive, especially if the columns and house floor are constructed of concrete. Potential problems for houses on slopesBut a steeply sloping property can create other problems which could include:
Want to learn more about designing, renovating and building houses?Paul Netscher has written 2 easy to read books 'An Introduction to Building and Renovating Houses - Volumes 1 and 2'. An Introduction to Building and Renovating Houses Volume 1 deals with Hiring Contractors, Managing Construction and Finishing Your Home. and Designing your ideal home Volume 2 deals with Finding Your Ideal Property and Designing Your Dream Home.
("Great for those that DIY. Very helpful in home renovations!" said a Reader on Amazon.com 5*****) These books are available from Amazon and other online bookstores in paper and ebook. |
AuthorI’m a construction professional, author of several successful construction management books, and a home owner. I’ve made mistakes in construction management, I’ve seen others make mistakes, but importantly I’ve had multiple successful construction projects and I’ve learned from the mistakes. I want to share these lessons and my knowledge with you. Also available from:
Amazon Au, Amazon DE, Amazon ES, Amazon CA, Amazon IT, Amazon FR, Amazon NL, Amazon India and 'An Introduction to Building Houses - Volume 2 Finding Your Ideal Property and Designing Your Dream Home'
Archives
July 2024
CategoriesWe welcome genuine comments, especially comments that add additional information to the subject matter in the article. We however reserve the right to remove inappropriate comments, which includes comments that have nothing to do with the subject, comments that include inappropriate language, and comments that are an advertisement for a product or company, or which include an advertising link. Comments must be in English. We will not enter into discussion on why a particular comment was removed.
|
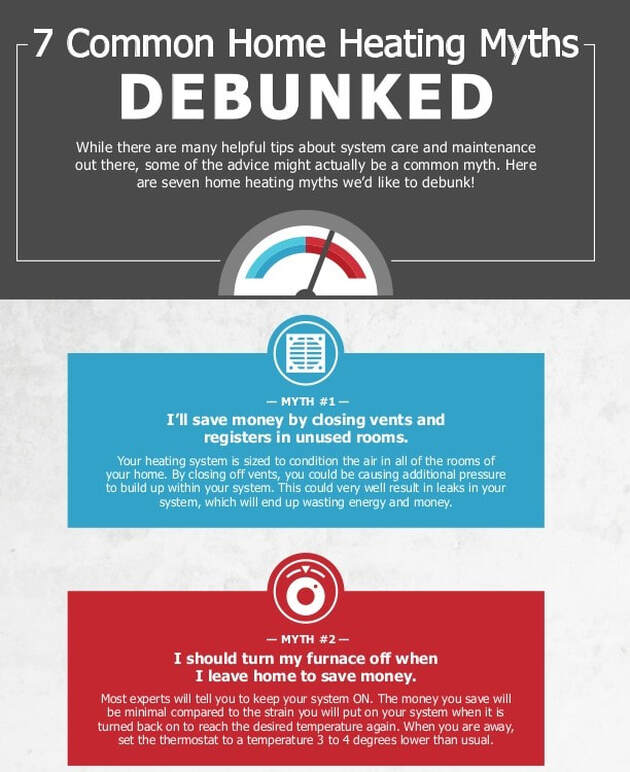
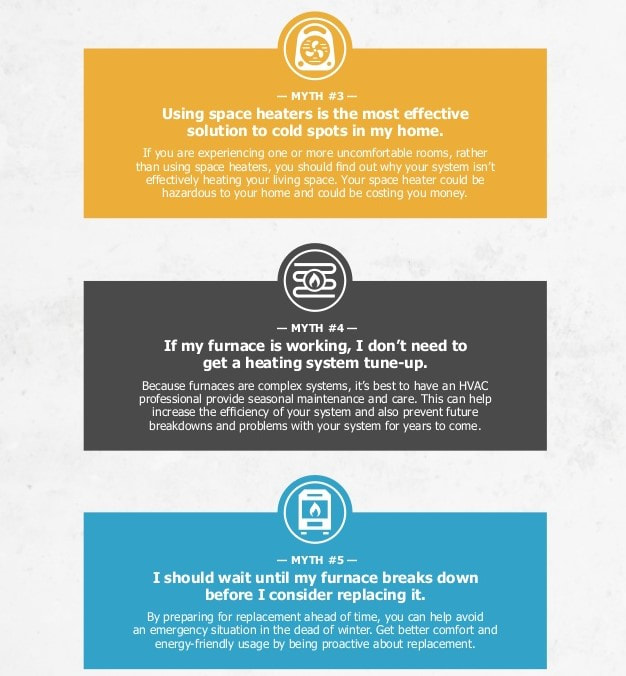


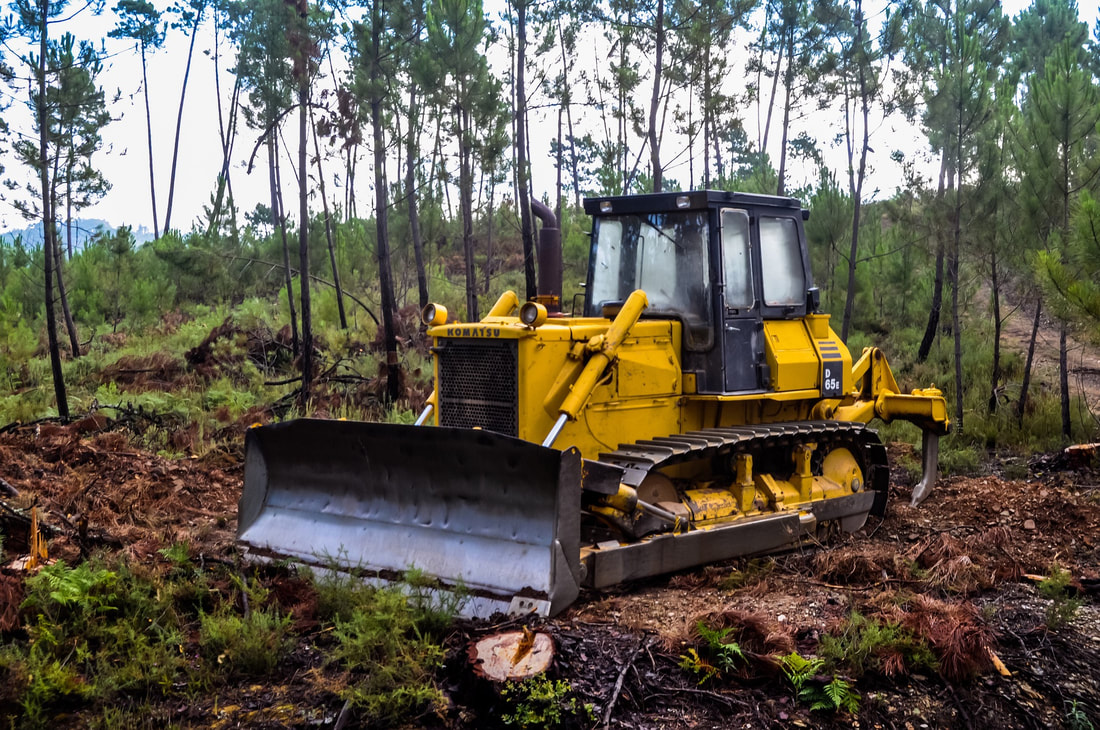
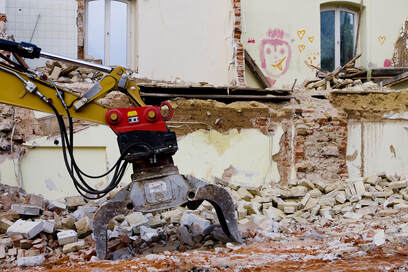

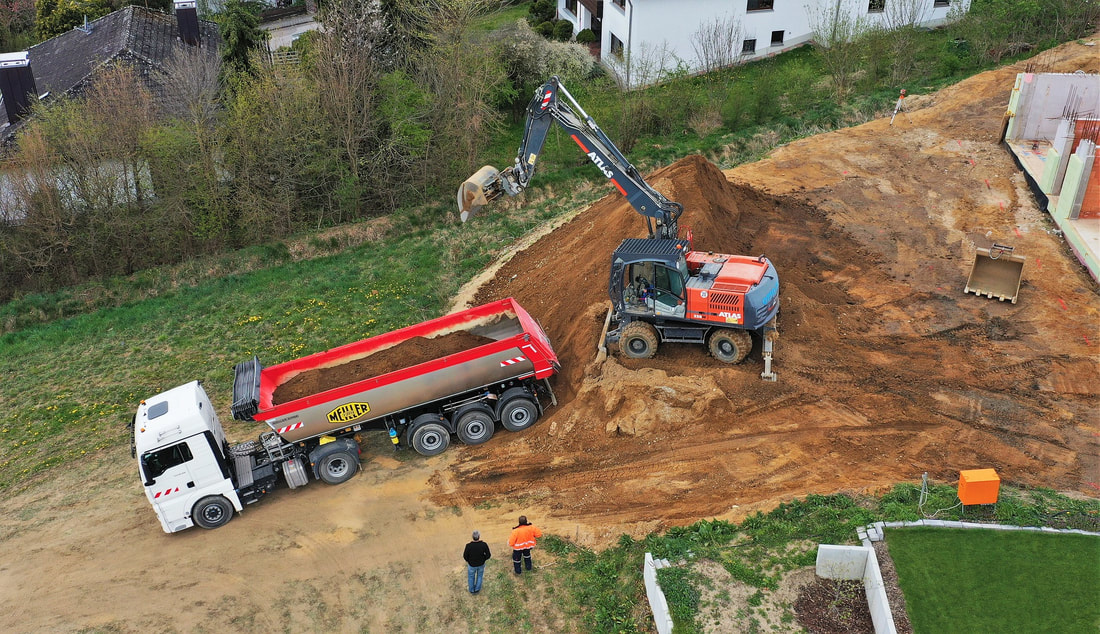
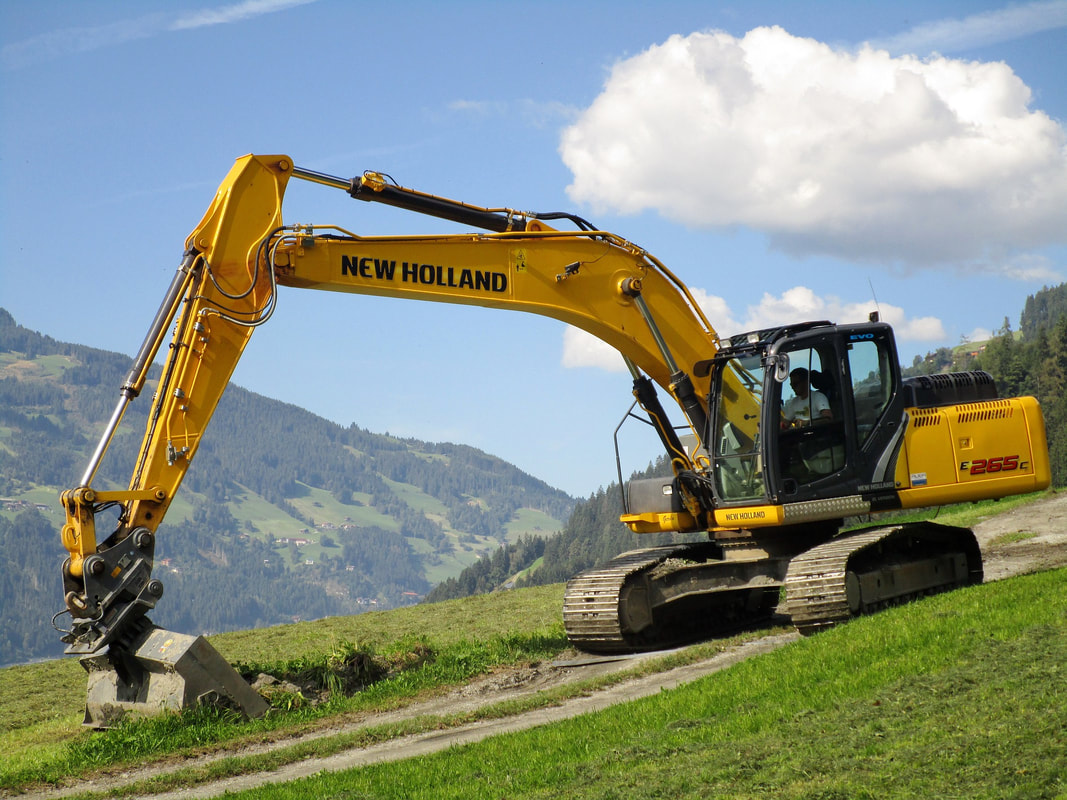
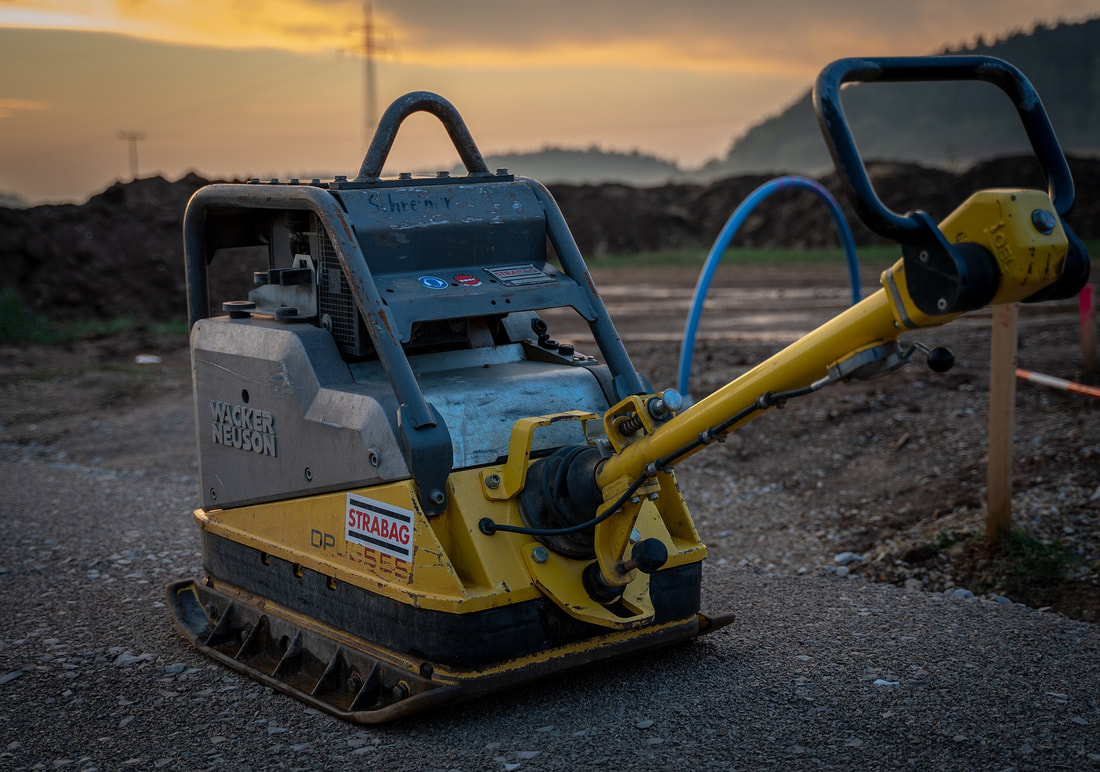
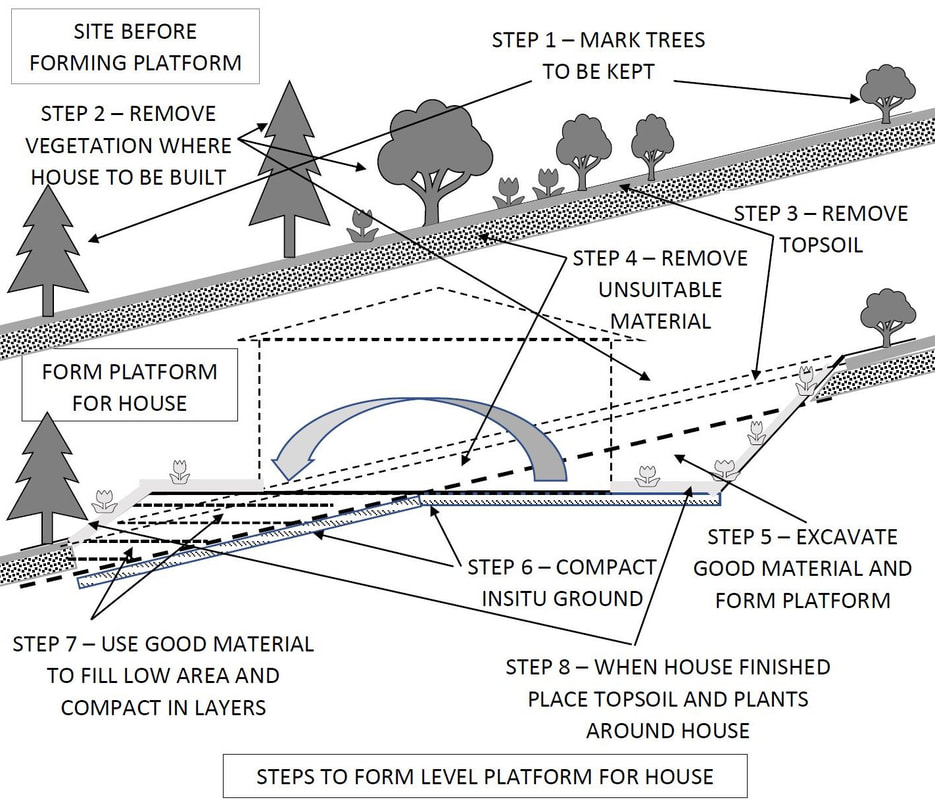


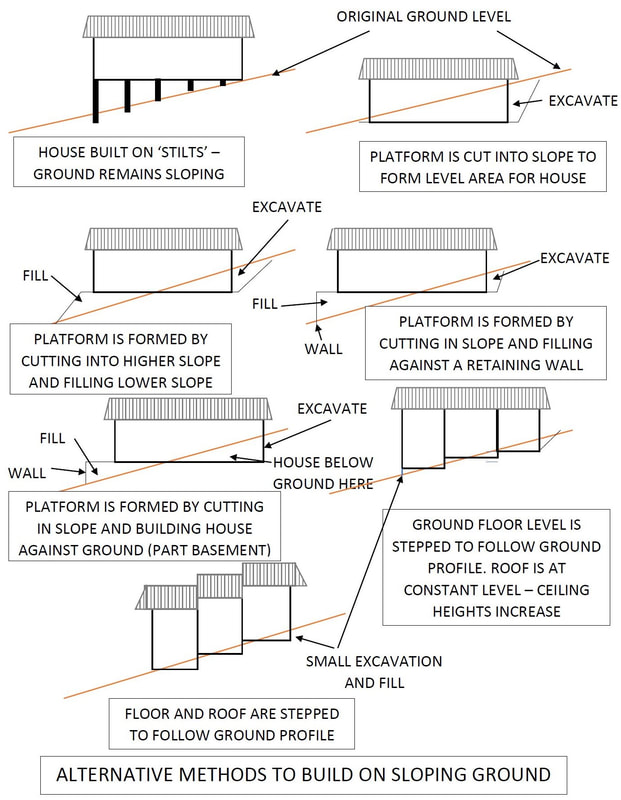





 RSS Feed
RSS Feed


