|
In the last article we discussed some aspects of designing stairs for your new home. Designing stairs in your new home In this article I discuss stair design further. When designing staircases or flights of steps it’s important to consider the following:
Landings (which are flat areas part way up the flight of stairs) allow space for stairs to turn sharp corners and also provide a rest break for people walking up the stairs. It’s important to remember that stairs are often the only way to move furniture up and down to other levels. Stairs that are narrow, steep, or that have sharp corners can make moving furniture difficult. Staircases should be designed by an engineer when they are only supported at the bottom and the top. Well designed stairs will add value to your new homeIt's important to get the design, position and construction of the steps in your house right. Poorly designed or constructed steps can be a hazard, a nuisance, and even detract from your home. While steps positioned in the right place, designed well and built correctly can add value to your new home. Want to learn more about designing, renovating and building housesThis article is adapted from information in the book 'An Introduction to Building and Renovating Houses Part 2: Finding Your Ideal Property and Designing Your Dream Home' by Paul Netscher.
Paul Netscher has written 2 easy to read books 'An Introduction to Building and Renovating Houses - Volumes 1 and 2'. An Introduction to Building and Renovating Houses Volume 1 deals with Hiring Contractors, Managing Construction and Finishing Your Home. and Designing your ideal home Volume 2 deals with Finding Your Ideal Property and Designing Your Dream Home. ("Great for those that DIY. Very helpful in home renovations!" said a Reader on Amazon.com 5*****) These books are available from Amazon and other online bookstores in paper and ebook. © 2020 This article is not to be reproduced for commercial purposes without written permission from the author.
1 Comment
Some homes have more than one level. Depending on the height difference the different levels are connected by steps. There could be only one or two steps for small level differences, or they could be a flight of stairs going from a ground floor to a second, and even a third floor. Some homes have grand staircases which create a statement and add to the feeling of opulence of the home. Stairs take up space and so are often squeezed into awkward spaces. Regularly steps are poorly designed and they are hazardous, or at best inconvenient. Every year countless people are seriously injured falling down (and even up) stairs. None of us would like to see a family member injured, but equally important is to ensure the safety of visitors. Poorly designed stairs can make the house less saleable. Stairs should be designed and placed so that they’re an attractive feature, while being practical and safe. Flights of stairs connecting one floor to another could be in a straight line, they could turn through a right angle part way up, they could turn back on themselves, they can gently curve, or they may form a tight spiral. Ladders are often used to access storage attics. Steps can be solid and in some cases it’s possible to fit small rooms or toilets under the staircases which means that space isn’t wasted. Alternatively the staircases can be ‘floating’ over the room. Stairs can be constructed from concrete, timber, steel, glass and aluminium. The stair treads can be covered with carpets, tiles or timber, or the treads can be glass or punched metal. Sometimes stairs are useful to allow external light to penetrate to a lower level. This could be from a skylight over the stairs, or from windows on the stairs. In general, stairs shouldn’t be located in the middle of the room where they not only disrupt the layout of the room, but they could create an unexpected trip hazard. Stairs are a problem for the elderly and those with mobility problems. Consideration may have to be given to constructing your home on one level. Where it’s necessary to have one or two steps going to a lower level consider replacing these with a ramp, although a ramp requires more space. When budgets and space allow, it’s possible to include a lift or elevator for moving from the ground level to upper floors. Note that even with a lift, stairs are still required as an alternate access in an emergency. Alternatively consider designing your staircase so that it’s wide enough and with suitable balustrades so that a chair lift can be added now or in the future. In the next article we will discuss what you should consider when designing stairs. Read Ensure the steps in your house are not a hazard or a nuisance Learn more about renovating and building housesThis article is adapted from information in the book 'An Introduction to Building and Renovating Houses Part 2: Finding Your Ideal Property and Designing Your Dream Home' by Paul Netscher.
Paul Netscher has written 2 easy to read books 'An Introduction to Building and Renovating Houses - Volumes 1 and 2'. An Introduction to Building and Renovating Houses Volume 1 deals with Hiring Contractors, Managing Construction and Finishing Your Home. and Designing your ideal home Volume 2 deals with Finding Your Ideal Property and Designing Your Dream Home. ("Great for those that DIY. Very helpful in home renovations!" said a Reader on Amazon.com 5*****) Contractors were renovating this house and doing work in the basement when the house collapsed and brought down the neighbouring house as well. Read more Don't bring your house down when renovating and remodelling. For more info read: Before removing walls or adding new windows and doors check your house will not fall down and Before removing an internal wall for your house renovation consider this Learn more about renovating and building housesPaul Netscher has written 2 easy to read books 'An Introduction to Building and Renovating Houses - Volumes 1 and 2'. An Introduction to Building and Renovating Houses Volume 1 deals with Hiring Contractors, Managing Construction and Finishing Your Home. and Designing your ideal home Volume 2 deals with Finding Your Ideal Property and Designing Your Dream Home.
("Great for those that DIY. Very helpful in home renovations!" said a Reader on Amazon.com 5*****) These books are available from Amazon and other online bookstores in paper and ebook. © 2020 This article is not to be reproduced for commercial purposes without written permission from the author. Two weeks ago we discussed The Benefits of Green Building - Environmentally Sustainable Buildings Last week we discussed How to make your home green and environmentally friendly and save money But you should also consider other ways to make your home more environmentally friendly, which include:
A green building starts with the materials and equipment incorporated in the building. Where did the products come from – was the environment harmed? How was the product made – were harmful products discharged into the air, rivers or the ocean? Were people adversely impacted by the product’s harvesting and mining? Unfortunately many products which are touted as being green aren’t, and their continued use actually does more harm to the environment. We should all be sensitive to the environmental impact of our house. People are becoming more sensitive to environmental issues and governments are being forced to take a tougher stand on products and processes which aren’t sustainable or harm the environment. Legislation often stipulates products and processes which must be incorporated into new houses. There are ratings which classify how green or environmentally friendly buildings are, and ratings that categorise the energy efficiency of a building. Often legislation specifies the minimum rating required. Of course designing a product that fits with the environment it’s situated in can also be categorised as being environmentally friendly. Monstrous buildings that clash with their surroundings, or stick out like the proverbial sore thumb, are blights on the landscape. Want to learn more about designing, renovating and building housesThis article is adapted from information in the book 'An Introduction to Building and Renovating Houses Part 2: Finding Your Ideal Property and Designing Your Dream Home' by Paul Netscher.
Paul Netscher has written 2 easy to read books 'An Introduction to Building and Renovating Houses - Volumes 1 and 2'. An Introduction to Building and Renovating Houses Volume 1 deals with Hiring Contractors, Managing Construction and Finishing Your Home. and Designing your ideal home Volume 2 deals with Finding Your Ideal Property and Designing Your Dream Home. ("Great for those that DIY. Very helpful in home renovations!" said a Reader on Amazon.com 5*****) These books are available from Amazon and other online bookstores in paper and ebook. © 2020 This article is not to be reproduced for commercial purposes without written permission from the author. In a previous article we discussed The Benefits of Green Building - Environmentally Sustainable Buildings Making a building environmentally friendly and more sustainable doesn’t have to cost lots of money. The cost of incorporating green solutions has come down markedly in the last few years as more people use these solutions. In fact, some of the suggestions below add no extra costs to construction. Many items are simply about making sensible informed decisions. Green Building Solutions for Your Home
In my next article I will discuss other ways you can make your home building and renovation project environmentally friendly. See More ways to make your home environmentally friendly Want to learn more about designing, renovating and building housesThis article is adapted from information in the book 'An Introduction to Building and Renovating Houses Part 2: Finding Your Ideal Property and Designing Your Dream Home' by Paul Netscher.
Paul Netscher has written 2 easy to read books 'An Introduction to Building and Renovating Houses - Volumes 1 and 2'. An Introduction to Building and Renovating Houses Volume 1 deals with Hiring Contractors, Managing Construction and Finishing Your Home. and Designing your ideal home Volume 2 deals with Finding Your Ideal Property and Designing Your Dream Home. ("Great for those that DIY. Very helpful in home renovations!" said a Reader on Amazon.com 5*****) These books are available from Amazon and other online bookstores in paper and ebook. © 2020 This article is not to be reproduced for commercial purposes without written permission from the author. Green buildings are buildings which are energy efficient to run, are water efficient minimising the use of water, make use of sustainable construction materials, have a light footprint on the environment, create a healthier home and which minimise waste, both during construction and in the operation of the home. Benefits of green buildings are:
Next week I'll discuss how you can make your home more environmentally sustainable. Read How to make your home green and environmentally friendly and save moneyand More ways to make your home environmentally friendly Want to learn more about designing, renovating and building housesPaul Netscher has written 2 easy to read books 'An Introduction to Building and Renovating Houses - Volumes 1 and 2'. An Introduction to Building and Renovating Houses Volume 1 deals with Hiring Contractors, Managing Construction and Finishing Your Home. and Designing your ideal home Volume 2 deals with Finding Your Ideal Property and Designing Your Dream Home.
("Great for those that DIY. Very helpful in home renovations!" said a Reader on Amazon.com 5*****) These books are available from Amazon and other online bookstores in paper and ebook. © 2020 This article is not to be reproduced for commercial purposes without written permission from the author. Why wastewater pipes cannot go anywhereSewer pipes (wastewater pipes) from your house usually have to be connected to the town system. If there’s no town system, then depending on the regulations, as well as the geology of your property, you may have to construct a sewer storage tank which has to be regularly pumped into a truck. Alternatively it could flow into a septic tank and French drain system. If your house is located in a clayey area, or on rock, then a septic tank and French drain won’t work. Always consult experts if there’s no town sewage system to connect your new house to. Sewer pipes can’t flow uphill unless you install a pumping system which is expensive. Sewer pipes feed from the drains in your home's bathrooms and kitchen to the local town system outside your property. Normally sewer pipes should fall at a constant rate of no less than one in sixty (check your local regulations) which means that for every sixty metres (sixty yards) of pipe the lower end must be at least one metre (three foot) below the higher end. This does depend on the type of pipe and building regulations. When there’s insufficient fall the solid material won’t flow down the pipe and results in a blockage. Sewer pipes also need to be a minimum level below the ground level so they can’t easily be damaged (they could be squashed or broken by vehicles driving over them, or pierced by gardening tools). Obviously sewer pipes shouldn’t be above ground level where they are unsightly, can be damaged and create an obstruction. The location of bathrooms in houses on large properties, or ones where the location of the town sewer is at the higher end of the property could be dictated by their distance from the town system and the depth of the town sewer pipes relative to the floor level of the bathroom. Pipes near the surface will need protection so they aren’t broken. Often sewer pipes are deep and are below the other utility lines, so it’s always best to install the sewer lines before the other pipes and cables are installed, and probably at an early stage of construction. Sewer pipes are often installed under floor slabs and are one of the first items to be connected. Always ensure that the open ends of all pipes are adequately protected to prevent sand, concrete and rubbish entering the pipe. For more on plumbing and home construction and renovations read this article: Staging plumbing and electrical when building and renovating houses And this article: Understanding plumbing when planning a new home or renovation. Learn more about renovating and building housesPaul Netscher has written 2 easy to read books 'An Introduction to Building and Renovating Houses - Volumes 1 and 2'. An Introduction to Building and Renovating Houses Volume 1 deals with Hiring Contractors, Managing Construction and Finishing Your Home. and Designing your ideal home Volume 2 deals with Finding Your Ideal Property and Designing Your Dream Home.
("Great for those that DIY. Very helpful in home renovations!" said a Reader on Amazon.com 5*****) These books are available from Amazon and other online bookstores in paper and ebook. © 2020 This article is not to be reproduced for commercial purposes without written permission from the author. |
AuthorI’m a construction professional, author of several successful construction management books, and a home owner. I’ve made mistakes in construction management, I’ve seen others make mistakes, but importantly I’ve had multiple successful construction projects and I’ve learned from the mistakes. I want to share these lessons and my knowledge with you. Also available from:
Amazon Au, Amazon DE, Amazon ES, Amazon CA, Amazon IT, Amazon FR, Amazon NL, Amazon India and 'An Introduction to Building Houses - Volume 2 Finding Your Ideal Property and Designing Your Dream Home'
Archives
July 2024
CategoriesWe welcome genuine comments, especially comments that add additional information to the subject matter in the article. We however reserve the right to remove inappropriate comments, which includes comments that have nothing to do with the subject, comments that include inappropriate language, and comments that are an advertisement for a product or company, or which include an advertising link. Comments must be in English. We will not enter into discussion on why a particular comment was removed.
|
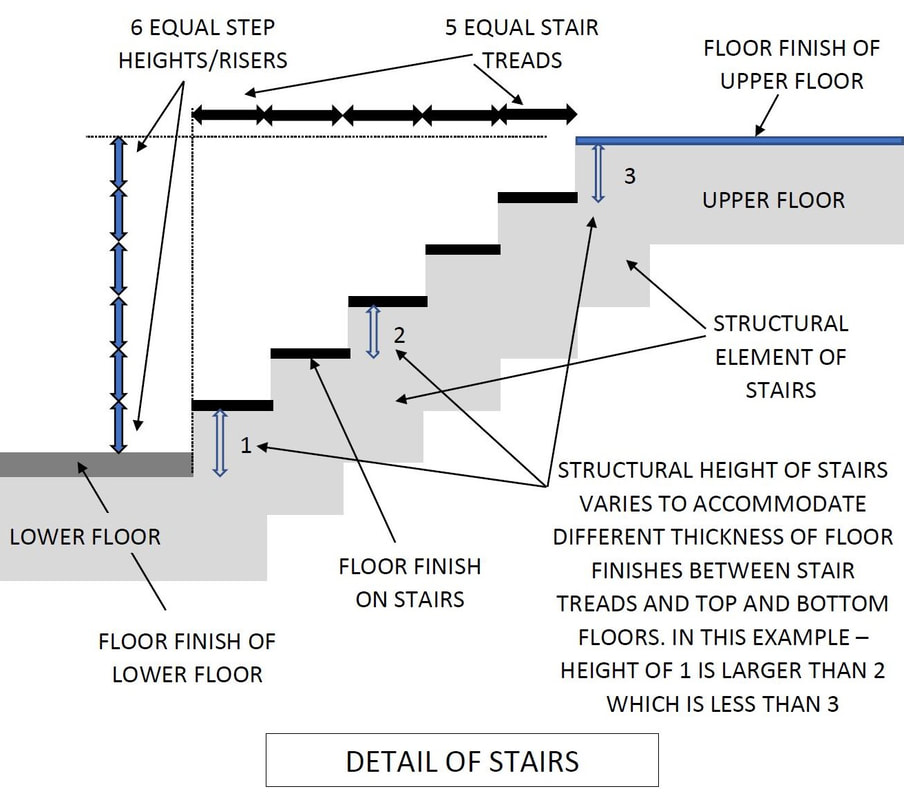





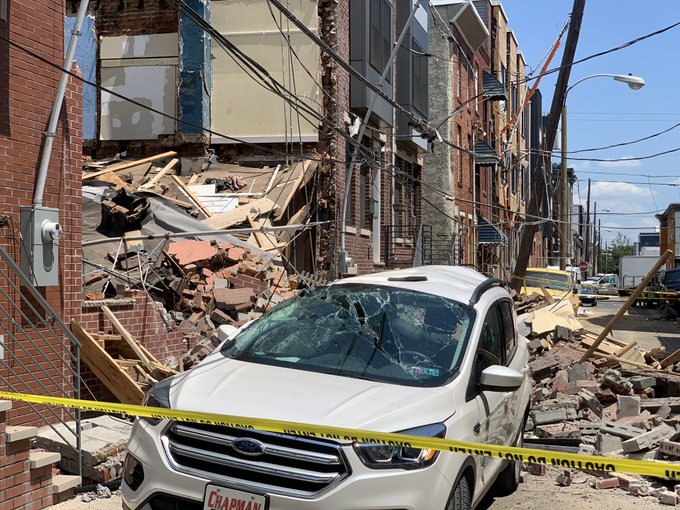
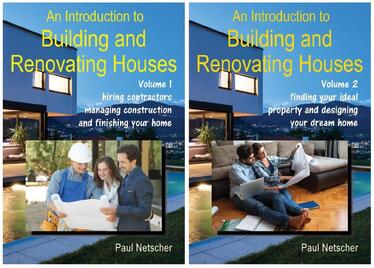

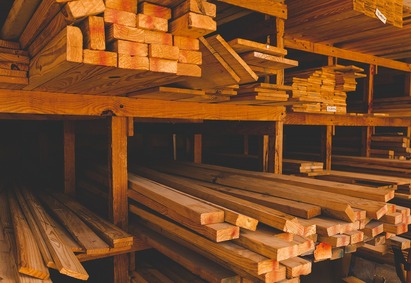









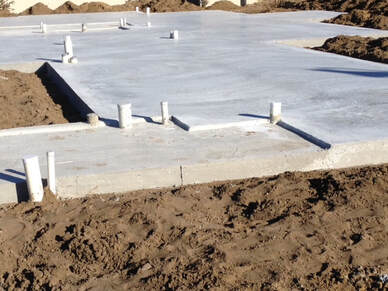
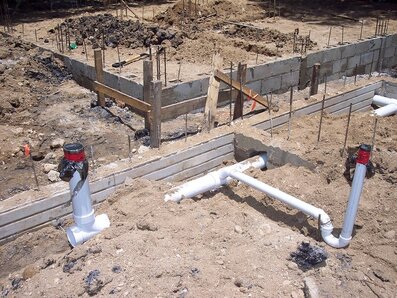
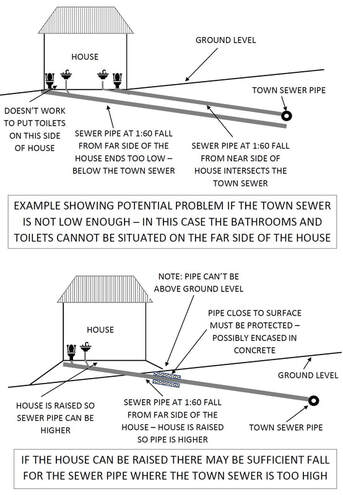
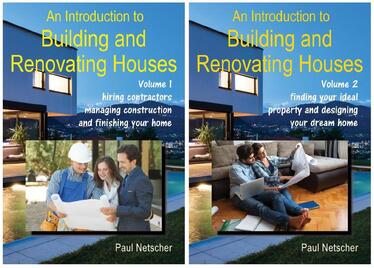


 RSS Feed
RSS Feed


