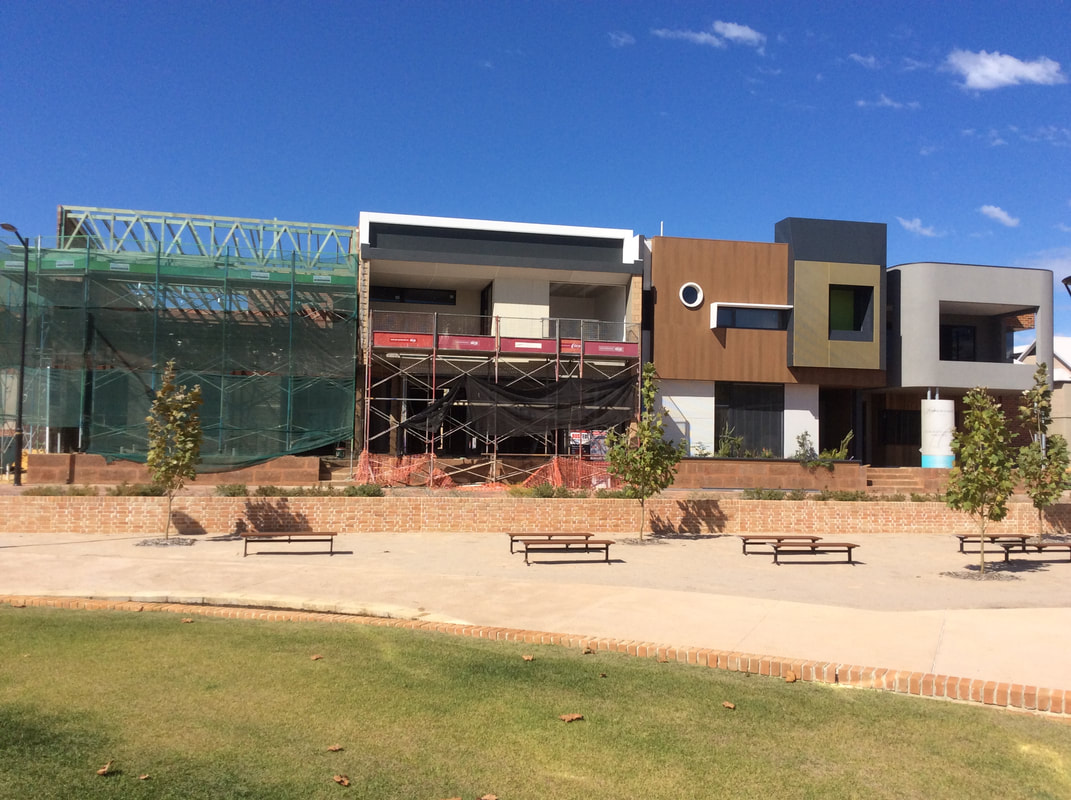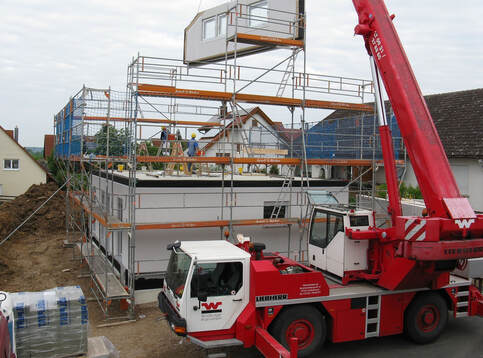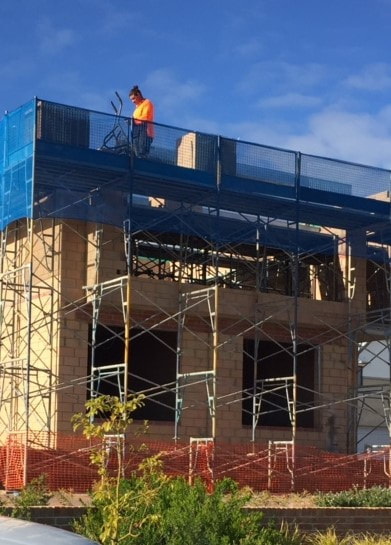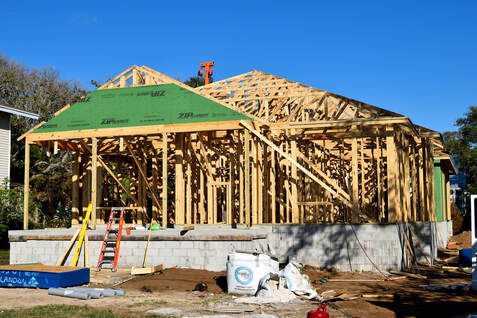|
Many things go into constructing a building. There is so much to consider even before the task begins. People often see the formation of structures in many areas, but there are relatively many tedious details that people would rather omit when it comes to the specifics. Today, those involved in the construction industry have a standard way of working their craft. Having some concepts about these things will significantly benefit you in any future dealings with a contractor to have some ideas on how they work and communicate better with them when that time comes. Determining Building Construction TypesHere are the considerations in design when choosing the construction type that fits your construction project: The Structure's Purpose It all begins with the objective or function of the structure. It is common sense that you need to align the construction and the goal. One cannot build if one does not have a notion as to how the building will function. Ensure to communicate well with your contractor before, during, and after the planning and designing process if necessary changes need implementation. Environmental Constraints A significant variable to consider when constructing a structure is the environmental impact of the building during and after the construction phase. It is to ensure that there is as minor damage to nature as possible. Many in the industry aim to build sustainable structures to lessen the impact we have on the environment. A great way of demonstrating the commitment to sustainability is to ensure that the building possesses a high LEED score. This rating is a standard in the industry's current norm. An excellent way to have a great score is to install stainless steel access doors as it gives a safe and convenient way for the maintenance personnel to access the utility areas of the building. The Structure's Size Determining the overall size of the structure is an absolute must. It will bring to light the needed materials as well as the cost of the whole construction. It will also factor in other variables such as the support required to make the building structurally safe and operational once built. Materials and Equipment Various sustainable construction materials allow buildings to be lighter and more durable than ever before. These materials are now dominating the market as the industry pushes to supply the ever-growing demand. As the materials evolve, so too are the types of equipment and methods involved. 3D printing is an excellent example since this technology makes construction work cost-effective and efficient. Codes and Regulations There are restrictions and standard building codes that contractors need to follow when doing construction works. When the design of your choosing doesn't coincide with the law and regulations, then the plans must change. The law takes precedence, and following it will make things easier than paying a hefty fine or having the project stalled for not complying. Cost Perhaps the most critical variable of them all is the cost. The project's budget is the most significant variable to consider since everything depends on it. The lack of funds will spell certain doom if it's not managed correctly. There will be no project without the initial investment. For this reason, there should be a strict audit of every expense and quality of work regularly. Main Classifications of Building Construction TypesAfter considering all the elements involved, what comes next is the different classifications or types of construction. The following are the main categories: Concrete Frame Construction Concrete frame construction uses reinforced concrete columns, concrete beams, and concrete slabs to make the support structure instead of using wood or steel. High-rise buildings, parking garages, and high streets are all examples of this sort of construction. Because the casting of most building components is on-site, the construction period is slow due to component curing times. Although concrete frame construction may not withstand earthquakes effectively, it does withstand wind and weather well over time. Light Gauge Steel Frame In the same way as using studs, plates, joists, and rafters in wood frame construction, light gauge steel construction uses studs, plates, beams, and rafters. The material used is lightweight gauge steel rather than wood, as the title suggests. Although s-shaped cross-sections are available, most steel members have a c-shaped cross-section. Structural parts' composition is of a heavier material than non-load-bearing members. A galvanized coating protects the materials. Light gauge steel building, like wood construction, provides for easy transport of materials and cutting and erecting on the spot. Prefabricated Construction Prefabricated construction is like assembling lego parts. It utilizes premade sections of the structure made in a factory and delivered on-site for assembly. It ensures that all materials can fit and that the time needed to construct the building is drastically cut. It is also known as pre-engineered construction. The best part about pre-engineered structures is how rapid their construction can be. Finally, all of the assembled pieces are ready to be bolted or screwed together. Shops, garages, sheds, hangers, and other structures are examples of this form of building. No, you can design a pre-engineered house if it meets your requirements. Load Bearing Masonry The building of load-bearing walls uses concrete blocks or bricks in a joisted or load-bearing masonry structure. This method results in a highly hefty construction, which is not ideal in earthquake-prone areas. This sort of structure is so inflexible that it cannot flex during tremors, and many people have died due to earthquakes in this type of structure. The composition of load-bearing walls is of brick or formed blocks in this technique of construction. The term Joisted Masonry refers to the use of wooden joists to construct the floors and ceilings. Because setting bricks or blocks must be by hand, this method is time-consuming. Although utilizing it is not common in residential construction, it is still widespread in commercial structures. Steel Frame The use of steel frame construction is generally for massive structures. Steel columns and steel trusses support the floors and roofs of the construction. This approach is to construct high-rise buildings since it is simple to transfer materials up using cranes, and the components may be bolted or welded together rapidly. Steel is inexpensive, and structural members are well-engineered for normal column loads and spans. Heavy steel constructs the primary structure, whereas light gauge steel components build the non-support structure. Wood Frame This construction is the oldest and deemed outdated by most safety standards since it is not structurally stable and poses some problems. The components such as studs, plates, joists, and rafters of a structure are conventional lumber or timbers. Each item is usually small enough to carry by hand and maybe readily cut and framed on the spot. Sheathing interior walls with drywall, paneling, or other materials are simple. Non-flammable alternatives such as composite shingles, tiling, and metal panels have nearly entirely replaced wood shingles. In addition, using brick, stone, and non-wood siding to cover exterior walls is common. These materials are more fire-resistant and weather-resistant than wood. ConclusionDepending on where you are, there are different ways on how to construct a structure. It is critical to know the necessary things if one has a project and people depend on such an endeavor. Never rely on luck; be sure to hire a competent contractor for your project. Always rely on a professional to do the work and never shy away from asking for more information. Author Bio: Chris Jackson is an experienced Business Development Manager with a demonstrated history of working in the construction industry. He is currently employed by Best Access Doors, an access door supplier in the US and Canada, and has been working for the company for more than 12 years now. His area of expertise is on Negotiation, Roofers, Sales, Project Estimation, and Facility Management (FM) Other Useful Articles: Module home construction – a quick build or a headache Deciding what you want and what you need when planning and designing your new house How easily can your house be built? Is it constructable? Want to learn more about designing, renovating and building houses?Paul Netscher has written several easy to read books for owners, contractors, construction managers, construction supervisors and foremen. They cover all aspects of construction management and are filled with tips and insights.
Visit to read more. The books are available in paper and ebook from most online stores including Amazon.
2 Comments
|
AuthorI’m a construction professional, author of several successful construction management books, and a home owner. I’ve made mistakes in construction management, I’ve seen others make mistakes, but importantly I’ve had multiple successful construction projects and I’ve learned from the mistakes. I want to share these lessons and my knowledge with you. Also available from:
Amazon Au, Amazon DE, Amazon ES, Amazon CA, Amazon IT, Amazon FR, Amazon NL, Amazon India and 'An Introduction to Building Houses - Volume 2 Finding Your Ideal Property and Designing Your Dream Home'
Archives
July 2024
CategoriesWe welcome genuine comments, especially comments that add additional information to the subject matter in the article. We however reserve the right to remove inappropriate comments, which includes comments that have nothing to do with the subject, comments that include inappropriate language, and comments that are an advertisement for a product or company, or which include an advertising link. Comments must be in English. We will not enter into discussion on why a particular comment was removed.
|








 RSS Feed
RSS Feed


