"Your kitchen is the heart of your home." Your kitchen is the heart of your home. It's not only the place where meals are prepared but also a space for storing, sitting, and socializing. It sets the tone for the entire house, and without it, any home would feel empty. However, there can be times when you feel like the kitchen needs some renovation. It could use more space and perhaps a more modern design. That is when you should start thinking about modifying the layout. For instance, for people who have a big family or frequently entertain, open concept kitchens are the key to unlocking more space and creating more comfort. However, don't start tearing down walls just yet. Let us look at the pros and cons of open concept kitchens first, and then you can determine if this is the right choice for you. #kitchendesign #kitchenreno #kitchenremodeling Defining an open concept kitchen An open-concept kitchen doesn't have walls to separate it from the living room or dining room. Or even both. Also, the term "open floor plan" is used to define it. And while some find it unpractical, more people have started embracing this concept. They feel it gives them more space and more flow in the house. However, to help you decide which the right floor plan for your home is, here are the main pros and cons of open concept kitchens. The pros of an open concept kitchen
Before removing an internal wall for your house renovation consider this "An open kitchen layout connects you with the rest of the family"
"Removing the walls means removing light barriers" Having an open space can also help you have more light in your kitchen. Removing the walls means removing light barriers. Therefore, you will let more light flow in from the other rooms into your cooking space. Furthermore, whether natural or artificial, light offers several advantages in a room. It creates the illusion of a larger, brighter, and cleaner space. "Modern kitchens are functional while adding to the value of your home"
And while we are on the homebuying subject, remember to always make renovations before moving into your newly bought home. Things like opening up your kitchen space, repainting the walls, or installing shelving are only some of the things to do before moving into a new house. Thus, you should make these improvements before bringing in your belongings. It will save you a lot of time and effort. The cons of an open concept kitchen Now that we have established which the pros of open concept kitchens are, it’s time to talk about the cons.
"Missing walls allow you to look into the other rooms and vice versa" Visibility is both a pro and a con in open concept kitchens. Missing walls allow you to look into the other rooms and vice versa. Anyone in the dining room or living room can see what you are doing in the kitchen. As a result, you won’t have any more privacy while experimenting with new recipes. Also, you can get distracted by dining room conversations or the loud TV in the living room. Not to mention that you have to keep the kitchen spotless permanently. Dirty dishes in the sink and cluttered countertops are now on display for anyone who enters your home.
When it comes to sound, there is also the issue of it spreading across the entire space. Because there are no more walls to muffle the sound, you will be able to hear everything that goes on in the kitchen. "Whenever you cook, whatever you cook, the whole house will know and sense it"
Opening up your kitchen space Whether you want an open or closed kitchen is totally up to you. However, we had to outline the pros and cons of open concept kitchens so you can decide if it is suitable for your home and needs. So read them carefully to ensure that you make the right decision. AuthorBrittany Murry is a consultant for hansenbros.com and a woman of many interests! She is a professional interior designer with a comprehensive portfolio and many years of experience. When she isn't helping people improve their homes, she's traveling the world or binge-watching her favorite show on Netflix Want to learn more about designing, renovating and building houses?Paul Netscher has written 2 easy to read books 'An Introduction to Building and Renovating Houses - Volumes 1 and 2'. An Introduction to Building and Renovating Houses Volume 1 deals with Hiring Contractors, Managing Construction and Finishing Your Home. and Designing your ideal home Volume 2 deals with Finding Your Ideal Property and Designing Your Dream Home.
("Great for those that DIY. Very helpful in home renovations!" said a Reader on Amazon.com 5*****) These books are available from Amazon and other online bookstores in paper and ebook.
0 Comments
"Foundations support the whole house and their failure will inevitably lead to cracking of your house" In our article Ground compaction making solid foundations for your home we discussed the importance of building on solid ground. Having uncompacted ground under your house will result in damage to your new home. Foundations support the whole house and their failure will inevitably lead to cracking of your house, which could eventually lead to leaks and even structural failure making your home uninhabitable. Repairing poor foundations is costly so it’s advisable to get an engineer to design the foundations and then to ensure that the foundations are constructed properly. "The essential part of the foundation is that it distributes the weight of the house to the ground so that the ground is able to support the load" Foundations provide a level base for the structure of your house, they support the weight of the house, and in some instances they anchor the house and prevent it from being blown away in a storm. The foundations could be as simple as forming a concrete slab under the house, they could involve concrete beams below the walls, or they could be piles which are concrete, steel or timber columns driven or drilled vertically into the ground. The essential part of the foundation is that it distributes the weight of the house to the ground so that the ground is able to support the load and therefore the house doesn’t settle or sink. This may involve excavating through the upper layers of ground to reach soil or rock that can support the weight of the building. Foundations should be rigid to evenly distribute the load and to prevent unequal settlement of the house. What impacts house foundationsThe type of foundations will depend on the ground conditions under the house, the load of the house above (for instance houses with two or more floor levels require more substantial foundations than a single floor house and houses with solid brick walls are heavier than frame houses clad with tin or boards), the weather conditions (houses in cyclone, hurricane and tornedo belts require more robust foundations to keep the house firmly anchored to the ground), and if there’s a basement. Specialised house foundationsSome houses require special foundations. This might be because:
Special foundations are usually costly and take additional time to construct. Sometimes these have to be installed by specialist contractors. If large machines are required then access may be a problem if there’re overhead restrictions (such as power lines and tree branches) or narrow steep access routes. Always ensure that the design for all structures are complete so that all the foundations are constructed at the same time. Remobilising specialist equipment to construct additional foundations later will add more costs. Good foundations are critical for your homeIt is advisable to get expert advice when deciding on the foundations for your home. Poor foundations could result in cracking of your home, which is unsightly, and good even be so severe that your home is not safe to live in. Inadequate foundations can be very costly, even destroy the dreams of your new home for you. Good foundations are vital for your new home. Do not take short cuts with the foundations for your new home or extension to your existing house. #homeconstruction #buildingfoundations #housefoundations #houseconstruction  This is an extract from the author's book 'An Introduction to Building and Renovating Houses: Volume 1 Hiring Contractors, Managing Construction and Finishing Your Home'. © 2022 This article is not to be reproduced for commercial purposes without written permission from the author. Want to learn more about designing, renovating and building houses? Paul Netscher has written 2 easy to read books 'An Introduction to Building and Renovating Houses - Volumes 1 and 2'. An Introduction to Building and Renovating Houses Volume 1 deals with Hiring Contractors, Managing Construction and Finishing Your Home. and Designing your ideal home Volume 2 deals with Finding Your Ideal Property and Designing Your Dream Home. ("Great for those that DIY. Very helpful in home renovations!" said a Reader on Amazon.com 5*****) These books are available from Amazon and other online bookstores in paper and ebook. Moving to a brand new home can be hard. It's even more challenging because you want to make it the perfect place to call home. Everything has to be just right - from the floor up to the roof. If you don't know how to choose the right floor plan for your new home yet, we're here for you. What is the budget for your home?The very first thing you want to do when making your new home the perfect place to live in is - check your budget. Yes, some items may attract you more than others, but it's important to be realistic about your possibilities at the end of the day. Spread the budget carefully on all the renovations. If you're dreaming of some specific features, you should discuss them with your contractor before starting anything, so you know where you stand with your budget. "Every construction project requires careful budget planning. " Match the house floor plan to your lifestyle Regardless of how creative you are, there are some things you must take into consideration. Important considerations include:
Adapt your home design to your family The majority of households with small children prefer to have the private areas of the house, such as the bedrooms and baths, clustered together in one region of the house. However, it is common for families with adolescents and young adults to want separate bedrooms for each family member. Also, families with small children often choose a plan with wide hallways because it's easier for the little ones to move around safely. When looking for a new place to live, some considerations should help guide your decision-making process. Consider the benefits and drawbacks of the floor layout that you now have. It's possible that you won't like it and would rather try something else instead. Don't forget your family's social life It's not uncommon for floor designs to be centered around the idea of entertaining and making visitors feel at home the moment they enter the house. It's ideal to have a large entrance that leads to a living and dining area with a view of the backyard. A formal living room at the front entrance is an option if you like to keep the rest of the house private and don't want your entire property on show when the door is opened. Guests will appreciate having a spot to sit while still being able to enjoy the rest of your home in peace. "Having a separate room for your house parties is very practical for saving your peace" Take the number of storeys into considerationWhen creating a floor plan, a critical decision is deciding between single-storey and multi-storey options. Many families prefer single-story homes because of the lack of above-foot traffic noise. The "Ranch" style homes often include public spaces in the middle of the floor plan, while bedrooms and bathrooms are positioned on the "wings" of the floor plan. When you live in a multi-storey home, you don't have to peer into your neighbor's window. Additionally, multi-storey homes allow each family member to have their own space and solitude, whereas single-story homes don't have this luxury. Different house styles require different flooring When you construct your own home, you have the freedom to choose a design that satisfies your requirements and preferences. Or, you may combine elements of other styles to meet the needs of various rooms in the house. It is good to look at several design styles that pique your interest. That way, you'll have a clear sense of the aesthetic you want to achieve in your soon-to-be-built house. Do you like Ranch or Victorian; mid-century modern or American colonial? Because the decisions you make regarding the form of your home will also affect the house plan, you will want to ensure that you are well-prepared for any constraints that may come with the kind of home that you choose. For example, you might have to deal with some bulky and heavy furniture while moving, which is a process that comes with plenty of drawbacks - in other words, injuries. To avoid injuries when moving furniture, it's best to hire a professional moving team. Strive to be safe during this as there is nothing more important than your health. Connecting the inside of your home to the outdoorsYour floor layout will probably feature some outside recreation space - a front porch, a back lanai, a swimming pool, or some other type of amenity. Consider the amount of time you and your family will spend enjoying the outdoors before deciding on a floor layout. It's a lot like having a massive garden in that it might look great if you maintain and improve it, but if you don't, it can turn into a real eyesore. Make sure that you are willing to take on the additional burden of maintaining both the outside and the inside plan simultaneously. "A front porch can be your little oasis with just a bit of effort" Don't forget to dream when choosing the floor plan for your new homeEveryone has a vision of their ideal house, and these ideals have evolved through time. Make a list of all the things you'd want to have in the house of your dreams right now. Spend some time thinking about what features you want to have in your new house before making any final decisions. You may get many ideas for home décor on websites and publications like Pinterest and other similar platforms. Then, think about how it can turn into reality. Better yet, put all those ideas (even the wildest ones) into perspective when talking to your contractor. You never know which one will be possible to execute. Choose the right floor plan for your new homeIt's not easy to start from scratch in anything in life. But, it can be a good and refreshing thing. A new start is best achieved when building a new house or apartment. So, don't fret. Use these guidelines we provided you with and choose the right floor plan for your new home. Start from scratch and build your new life with joy. #houseconstruction #homedesign #homeconstruction #designinghouses AuthorAngie Brooks is an architect and a moving consultant currently working with Triple 7 Movers Las Vegas. When she's not helping her clients achieve their dreams of relocation, she enjoys writing and playing guitar on the beach with her friends. She was born and raised in Las Vegas. Want to learn more about designing, renovating and building houses?Paul Netscher has written 2 easy to read books 'An Introduction to Building and Renovating Houses - Volumes 1 and 2'. An Introduction to Building and Renovating Houses Volume 1 deals with Hiring Contractors, Managing Construction and Finishing Your Home. and Designing your ideal home Volume 2 deals with Finding Your Ideal Property and Designing Your Dream Home.
("Great for those that DIY. Very helpful in home renovations!" said a Reader on Amazon.com 5*****) These books are available from Amazon and other online bookstores in paper and ebook. "Building on ground which isn’t compacted properly will result in settlement of the structure" The ground under foundations, ground floor slabs, paving and driveways and in trenches should be compacted. Levelling an area for your house Failure to adequately compact the ground will result in the ground settling or sagging. If your house is built on ground that settles it will result in your house cracking. Cracks are unsightly, and in severe cases could result in your house collapsing. Usually an engineer will prescribe the degree of compaction and the number of layers that should be compacted. #homeconstructiontips #houseconstruction #housefoundations Obviously when compacting trenches care must be taken not to damage the pipes in the trenches as they can often be easily crushed or cracked. What you should know when excavating for your new home and to lay pipes When compacting ground it should be done in layers 100 to 150 millimetres (four to six inches) thick. Thicker layers don’t get compacted. Usually ground needs some moisture for compaction, normally referred to as the optimal moisture content. If there’s too much water, or too little, you won’t achieve the required compaction density no matter how hard it’s hit. The amount of compaction also depends on the type of machine and how many times the ground is compacted. Again there’s usually an optimum effort and too little will mean the ground isn’t compacted properly, while too much won’t make any difference to the degree of compaction after a while. Some soils, such as clean sand, can compact very easily. Topsoil and clay ground is unsuitable for using under structures. Geotechnical companies provide advice on what materials to use and undertake tests of the ground on the property and of the compacted area to check that the ground has been adequately compacted. Building on ground which isn’t compacted properly will result in settlement of the structure, paving or driveway, which will look unsightly and be costly to repair.  This is an extract from the author's book 'An Introduction to Building and Renovating Houses: Volume 1 Hiring Contractors, Managing Construction and Finishing Your Home'. © 2022 This article is not to be reproduced for commercial purposes without written permission from the author. Want to learn more about designing, renovating and building houses? Paul Netscher has written 2 easy to read books 'An Introduction to Building and Renovating Houses - Volumes 1 and 2'. An Introduction to Building and Renovating Houses Volume 1 deals with Hiring Contractors, Managing Construction and Finishing Your Home. and Designing your ideal home Volume 2 deals with Finding Your Ideal Property and Designing Your Dream Home. ("Great for those that DIY. Very helpful in home renovations!" said a Reader on Amazon.com 5*****) These books are available from Amazon and other online bookstores in paper and ebook. We've gotten more than acquainted with COVID-19's "social remodeling" booklet, and setting up our crunch-time makeshift home offices was no easy task. The word "REMOTE" has been and will continue to be The Word that defines this curious era. Some of us love it, some of us dread it; the truth is, home offices are here to stay for most of us. So, if someone is to tell you: "It's going to be a long ride" (another emphasis on "long") with an all-knowing, wise whisper, what's your game plan? We say, let's figure out a way for you and your business to thrive. Here are seven home office remodeling tips for a productive space. #homeoffice #workingfromhome #homeimprovementtips #homereno Easy steps to improve your home office"Create a workplace that will inspire you." Most of us can fall asleep pretty much anywhere when the feeling of exhaustion runs over us. Closing your eyes is easy. But, what about working? Are kids having a slumber party? No biggie. Is your neighbor overindulging in personifying the "I want to break free" video with their new leaf blower? You'll wait it out. Your "zoom" meeting is about to begin, but you can't find the documents you prepared this morning? Is the concept of staring at a wall more inspiring and tempting than actually getting some work done? It's time to get that home office a makeover. Stat. Avoiding interruptions"Don't let family interrupt important meetings" You could be the biggest death metal fan, and still, you're probably going to suffer from being subjected to distracting noise during working hours. 95% of us have selective "hyperacusis" and "misophonia" (noise sensitivity disorders) when we're expected to be focused and productive. Is your roommate's breakfast your worst enemy? Are you a bit less fond of your children when they barge in halfway through your conference call presentation? We've all been there. A set of doors will set you free. It's all about acoustics. This bonus room renovation tip will cost you nothing: by simply using weatherstrips on your door frame, you can expect your workspace to be almost entirely soundproof. If you don't have that extra room, noise-canceling headphones could be your second best option. Good home office lighting is important for eye healthThe eyes may be the window to our souls, but they're also what brings food to our table. Our beautiful retinas are the primary tool for all the diverse job descriptions out there. Investing in some fine lighting will make your eyes happy as a clam, and your overall motivation stimulated in all the right ways. Setting the perfect atmosphere (while accounting for all the health factors) isn't heavy on the pocket and can be executed just by popping by the first Ikea in your neighborhood. Floor lamps and desk lamps, combined with natural lighting, reduce headaches and eye strain and boost your endorphin levels. Our eyes crave soft, natural-like light, so pamper your new office with some lampshades. A comfortable and healthy place to work"Good home office ergonomics will help your back" These boots are made for walking, but your back isn't made for sitting, that's for sure. Our skeletal system was actually cut out for labor, not for sitting hours and hours on end. Scoliosis, kyphosis, sciatic nerve pain, carpal tunnel syndrome - the chair that we sit on and work from can be detrimental to our physical health down the road. So, the fancy term that saves the day and one of the seven home office remodeling tips for a productive space is ergonomics! We might be adults, but do we even know how to sit correctly?
Relocating your home officeIs your house getting a bit too crowded? Does it feel impossible to get through your working day without feeling overstimulated by things happening around the house? Maybe it's time to rethink your office location. If you're using your living room or your bedroom as an office, it might be time to go big and surprise yourself. Do you own a shed? Or maybe a garage that gifts you with goosebumps? Yes! It doesn't take much to transform a Jigsaw sequel-looking garage into a swan. First step: make it functional. And build from there. Reducing clutter in your home office"Decluttering your home office will make you more productive" Is it of any sentimental value? Do you really think that pile will come in handy one day? If the answer is no, into the trash bin it goes. Decluttering is essential in keeping that business mojo flowing. Treat your new office with new filing cabinets and shelves. Organizing your cable origami with cable boxes and clips might do wonders in decreasing the overall sense of chaos. Bringing some outdoors insideOur eyes love it; our brains love it. If your home office overlooks your spring-improved garden, you're probably going to pass on this one. Having a plant makes all the difference when you're working from home. Just a tiny succulent (I'd recommend "Crassula Ovata," also known as the "Money Tree") provides you with a tiny escape every time you need it. A plant never disappoints. Finding the right colour for your home officeIt all depends on the personality type; there is no such thing as a universally pleasant color. You might find purple soothing for your work ambiance, and your co-worker might cry themselves to sleep. As a general rule, white isn't the best color for your office (unless it's toned down with plenty of natural materials and green). Shades of blue and green (from pastel to deep hues) tend to be the most soothing for the majority. If you're a lively, bold type, you might want to try an accent wall. Try to avoid dark tones - dark gray, black, and brown are no friends to productivity and imagination. It's springtime; go light. The right background colour can be important to make you stand out in those Zoom calls. You don't want to be lost in the background! It doesn't take much to create a new working space at homeAll you need is some free time and a small investment. Changing your office's appearance can change how you feel about your work and yourself. Always for the better. We hope you find our seven home office remodeling tips for a productive space helpful. Let's get to work! AuthorCai Farmer works as a consultant and a blogger for zippyshellcolumbus.com. He is a DIY enthusiast with a bachelor's degree in interior design. When he's not working on a project in his garage, you can find him wandering with his dog, Chicken. Want to learn more about designing, renovating and building houses?Paul Netscher has written 2 easy to read books 'An Introduction to Building and Renovating Houses - Volumes 1 and 2'. An Introduction to Building and Renovating Houses Volume 1 deals with Hiring Contractors, Managing Construction and Finishing Your Home. and Designing your ideal home Volume 2 deals with Finding Your Ideal Property and Designing Your Dream Home.
("Great for those that DIY. Very helpful in home renovations!" said a Reader on Amazon.com 5*****) These books are available from Amazon and other online bookstores in paper and ebook. |
AuthorI’m a construction professional, author of several successful construction management books, and a home owner. I’ve made mistakes in construction management, I’ve seen others make mistakes, but importantly I’ve had multiple successful construction projects and I’ve learned from the mistakes. I want to share these lessons and my knowledge with you. Also available from:
Amazon Au, Amazon DE, Amazon ES, Amazon CA, Amazon IT, Amazon FR, Amazon NL, Amazon India and 'An Introduction to Building Houses - Volume 2 Finding Your Ideal Property and Designing Your Dream Home'
Archives
July 2024
CategoriesWe welcome genuine comments, especially comments that add additional information to the subject matter in the article. We however reserve the right to remove inappropriate comments, which includes comments that have nothing to do with the subject, comments that include inappropriate language, and comments that are an advertisement for a product or company, or which include an advertising link. Comments must be in English. We will not enter into discussion on why a particular comment was removed.
|
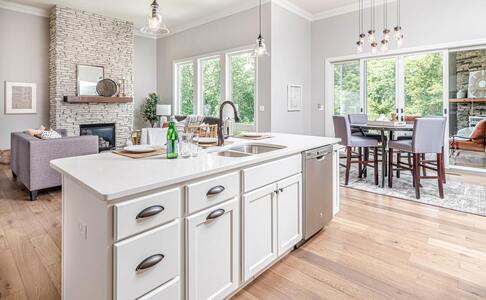
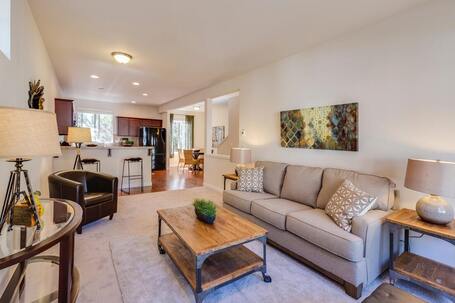
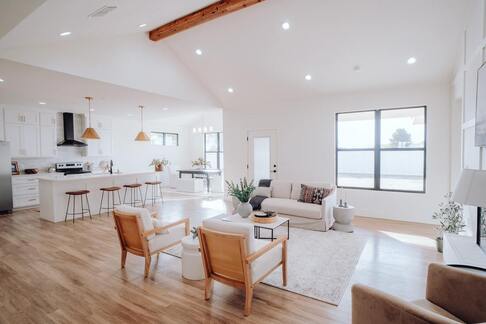




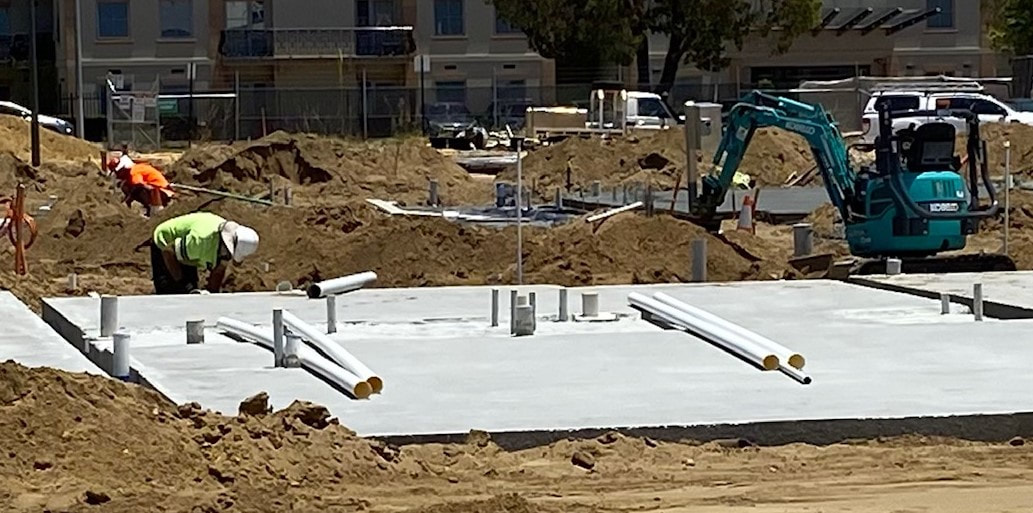

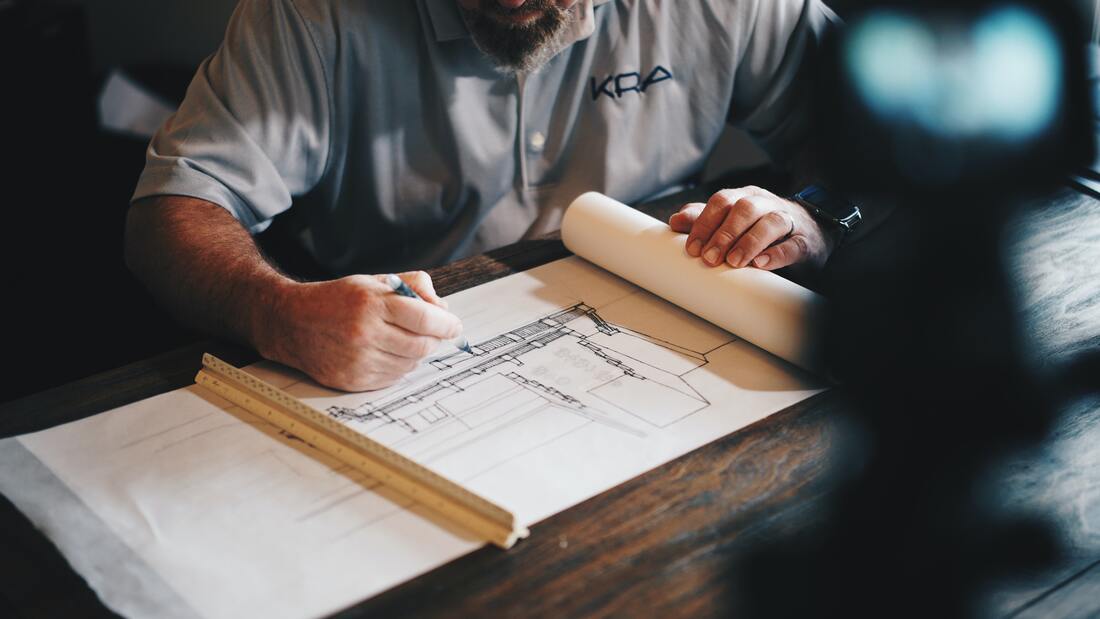


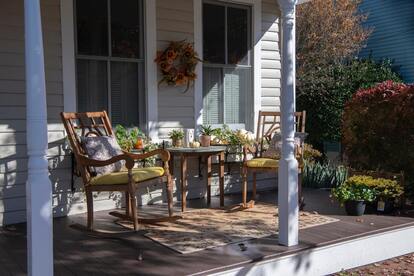




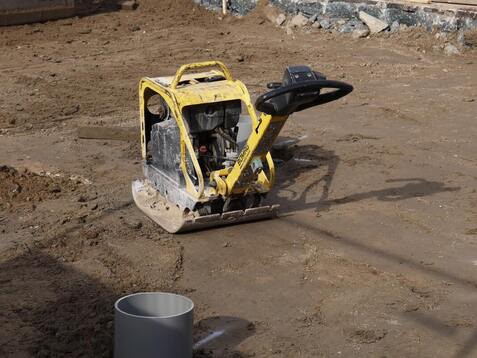
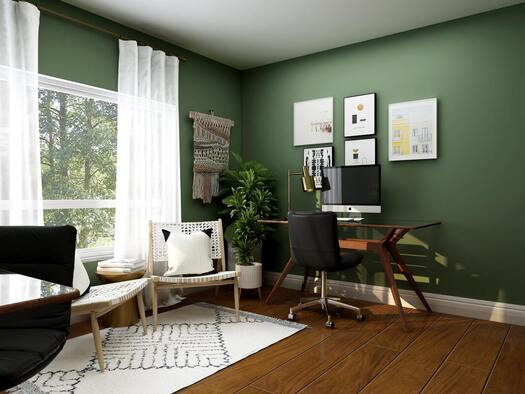


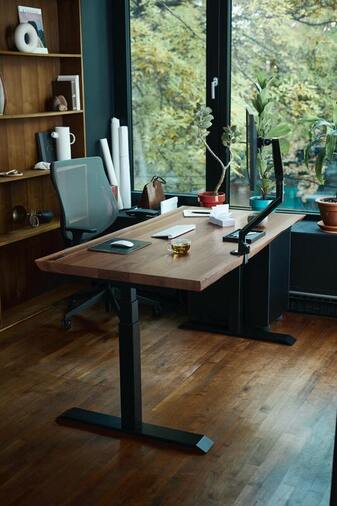






 RSS Feed
RSS Feed


