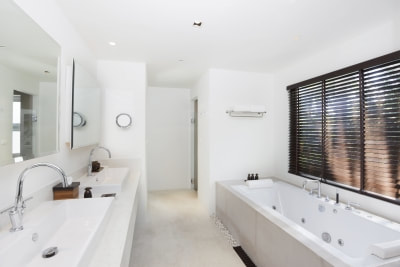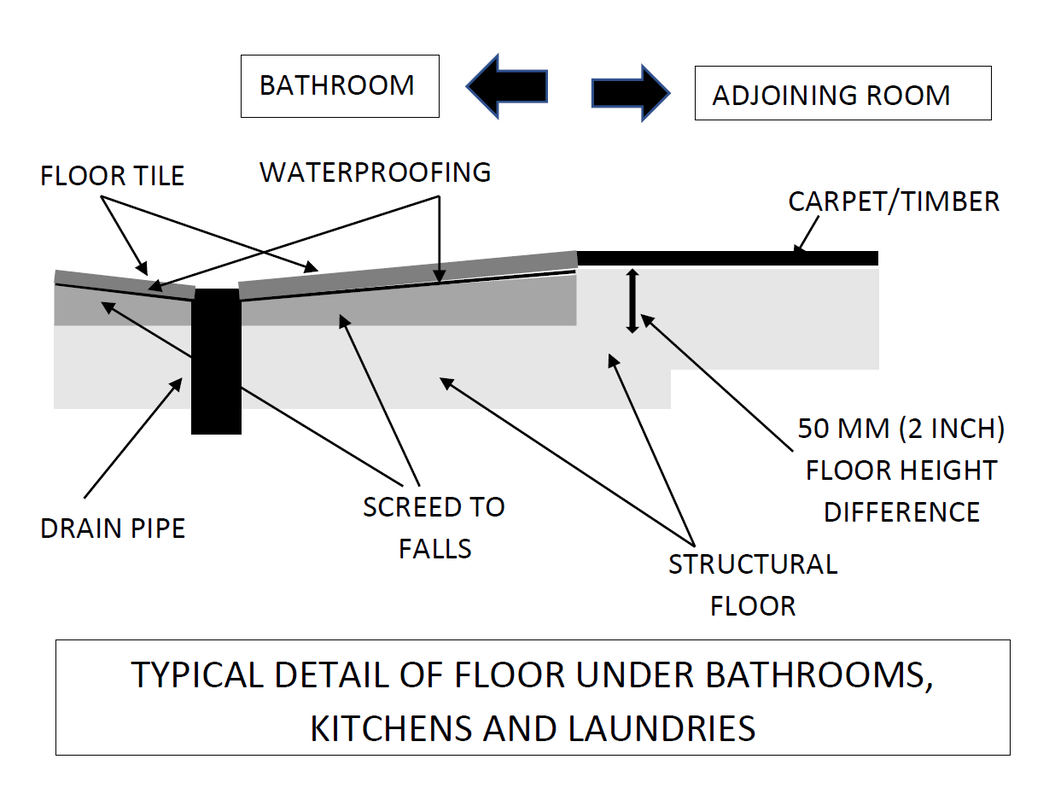 Image courtesy of imagerymajestic at FreeDigitalPhotos.net Image courtesy of imagerymajestic at FreeDigitalPhotos.net Over the last 2 weeks we considered a number of factors that you should consider when designing and renovating bathrooms. (Read Part 1 of Bathroom Design Essentials and Part 2 of Bathroom Design Essentials for more.) The design of your bathroom should consider the following:
ConclusionI hope that you've found the last 3 articles informative. It is important to carefully plan bathroom layouts. Look at alternatives. Visit bathroom accessory showrooms to view different baths, toilets and taps. Consider alternative tiles and how they'll fit with the fittings and fixtures you choose. Consider alternative light fittings. Don't just go for the cheapest. Of course it's also usually not necessary to select the most expensive finishes. Consider the needs of you and your family, what's practical, your budget, and what future buyers will like. Many bathroom accessory suppliers have facilities to convert your bathroom plans into 3 dimensional colour drawings so you can better visualise what your new bathroom will look like. Some architects and builders even offer virtual reality where it's possible to view your bathroom as if you were walking through the completed bathroom. Of course it's also important to use reputable contractors, especially for waterproofing, plumbing and tiling (note in future articles I'll discuss what to consider when choosing contractors and later good and bad floor and wall tile layouts). You wouldn't want your dream bathroom ruined by faulty workmanship. Good luck with your bathroom design and construction.  For more valuable home design and renovation tips and advice read: 'An Introduction to Building and Renovating Houses - Volume 1 Hiring Contractors, Managing Construction and Finishing Your Home' and 'Volume 2 Finding Your Ideal Property and Designing Your Dream Home' This is an extract from: 'An Introduction to Building and Renovating Houses Volume 2' by Paul Netscher. Available in paper or eBook from Amazon.com, Amazon UK, Amazon CA, Amazon AU and all online bookstores. To read more © 2018 This article is not to be reproduced for commercial purposes without written permission from the author.
2 Comments
 Image courtesy of tiverylucky at FreeDigitalPhotos.net Image courtesy of tiverylucky at FreeDigitalPhotos.net Last week in Part 1 of Bathroom Design Essentials we considered a number of items that you should consider when designing a new bathroom. Whether you are intending to renovate your existing bathroom or building a new bathroom it's essential to get the bathroom layout right and choose the right fittings for you and your family. Changing bathrooms later will be expensive. In this article I discuss additional items you should consider. The design of your bathroom should consider the following:
 For more valuable home improvement and renovation tips and advice read: 'An Introduction to Building and Renovating Houses - Volume 1 Hiring Contractors, Managing Construction and Finishing Your Home' and 'Volume 2 Finding Your Ideal Property and Designing Your Dream Home' This is an extract from: 'An Introduction to Building and Renovating Houses Volume 2' by Paul Netscher. Available in paper or eBook from Amazon.com, Amazon UK, Amazon CA, Amazon AU and all online bookstores. To read more © 2018 This article is not to be reproduced for commercial purposes without written permission from the author.  Image courtesy of MR LIGHTMAN at FreeDigitalPhotos.net Image courtesy of MR LIGHTMAN at FreeDigitalPhotos.net Bathrooms are expensive to build, and costly to change should you decide to modify them later. It's therefore essential to get the design of your bathroom right before construction starts. A good bathroom can be a valuable addition to your home. Unfortunately, frequently bathrooms are poorly designed, they don’t take account of your family’s needs (or future needs) and they're squeezed into the available space. Designing a good bathroom is a balance between your available budget, your needs, functionality, what's practically possible (which is often dictated by the location of existing wastewater pipes or the connections to the town sewer system), the available space, and your wish list for the ultimate bathroom. But, even the most expensive bathroom, including all your wish-list items could end up being impractical and a bathroom that you end up hating, if it's not planned properly. By the same token, a well thought out and planned bathroom, that's practical and functional, which doesn't break your budget, can add value to your home and be a bathroom that you and your family enjoy using everyday. In designing a bathroom it’s important to consider what should be included, the location and size of windows and the location of doors. Bathroom suppliers can often create 3-D drawings for you which help you better understand what your finished bathroom will look like. The design of your bathroom should consider the following:
 For more valuable house construction, design and renovation tips and advice read: 'An Introduction to Building and Renovating Houses - Volume 1 Hiring Contractors, Managing Construction and Finishing Your Home' and 'Volume 2 Finding Your Ideal Property and Designing Your Dream Home' This is an extract from: 'An Introduction to Building and Renovating Houses Volume 2' by Paul Netscher. Available in paper or eBook from Amazon.com, Amazon UK, Amazon CA, Amazon AU and all online bookstores. To read more © 2018 This article is not to be reproduced for commercial purposes without written permission from the author. This story provides a valuable lesson why you shouldn't start work before all the planning permissions have been received. Indeed, a very, very expensive lesson!
Read: Owner who demolished famed San Francisco house must build replica  Image courtesy of Ambro at FreeDigitalPhotos.net Image courtesy of Ambro at FreeDigitalPhotos.net In Designing Cooking Kitchens - part 1 I discussed some of the things to consider when designing your new kitchen. In this second part we consider more items:
Plan your kitchen carefully so that it adds value to your house, while being a safe and functional work area. For many the kitchen is the heart of their home, so spending a little more time over the design and a little extra money to achieve the desired result could be time and money well spent. Look for new ideas that will suit your lifestyle and incorporate features that are important to you. What do you think are important considerations when planning and designing your new kitchen? Next week I look at Bathroom Essentials - What You Should Consider When Designing Your Ultimate Bathroom  For more valuable tips and advice read: 'An Introduction to Building and Renovating Houses - Volume 1 Hiring Contractors, Managing Construction and Finishing Your Home' and 'Volume 2 Finding Your Ideal Property and Designing Your Dream Home' This is an extract from: 'An Introduction to Building and Renovating Houses Volume 2' by Paul Netscher. Available in paper or eBook from Amazon.com, Amazon UK, Amazon CA, Amazon AU and all online bookstores. To read more © 2018 This article is not to be reproduced for commercial purposes without written permission from the author.  Image courtesy of photostock at FreeDigitalPhotos.net Image courtesy of photostock at FreeDigitalPhotos.net A great cook’s kitchen can often sell a house. But not everyone needs a chef’s kitchen. In fact, these days many families dine out, or order in. So I’ve seen houses with small kitchens, but this can limit future buyers, perhaps excluding some. Kitchens are expensive, and changing the layout and fixtures later will be costly so carefully consider the design layout. Ensure you get it right. Kitchen suppliers can create 3-D graphical designs of your kitchen which will help you visualise the finished kitchen, ensuring that the layout suits you and your lifestyle and that everything fits together. A good kitchen is one that’s functional while also being aesthetically pleasing. It should be practical, easy to clean with a great use of space. It’s a place to cook, often a place to eat, and of course it can be a place to impress friends. Considerations for kitchens include:
 For more valuable home improvement, design and renovation tips and advice read: 'An Introduction to Building and Renovating Houses - Volume 1 Hiring Contractors, Managing Construction and Finishing Your Home' and 'Volume 2 Finding Your Ideal Property and Designing Your Dream Home' This is an extract from: 'An Introduction to Building and Renovating Houses Volume 2' by Paul Netscher. Available in paper or eBook from Amazon.com, Amazon UK, Amazon CA, Amazon AU and all online bookstores. To read more © 2018 This article is not to be reproduced for commercial purposes without written permission from the author. |
AuthorI’m a construction professional, author of several successful construction management books, and a home owner. I’ve made mistakes in construction management, I’ve seen others make mistakes, but importantly I’ve had multiple successful construction projects and I’ve learned from the mistakes. I want to share these lessons and my knowledge with you. Also available from:
Amazon Au, Amazon DE, Amazon ES, Amazon CA, Amazon IT, Amazon FR, Amazon NL, Amazon India and 'An Introduction to Building Houses - Volume 2 Finding Your Ideal Property and Designing Your Dream Home'
Archives
July 2024
CategoriesWe welcome genuine comments, especially comments that add additional information to the subject matter in the article. We however reserve the right to remove inappropriate comments, which includes comments that have nothing to do with the subject, comments that include inappropriate language, and comments that are an advertisement for a product or company, or which include an advertising link. Comments must be in English. We will not enter into discussion on why a particular comment was removed.
|



 RSS Feed
RSS Feed


