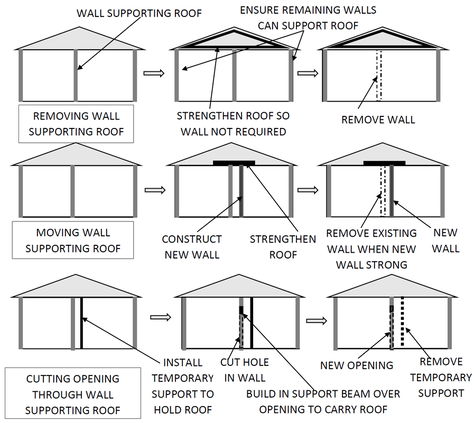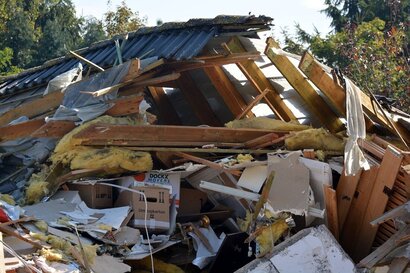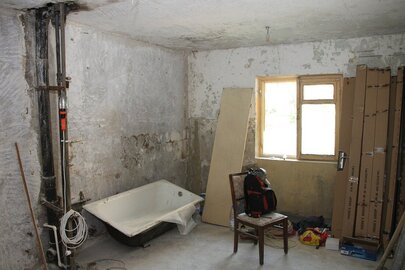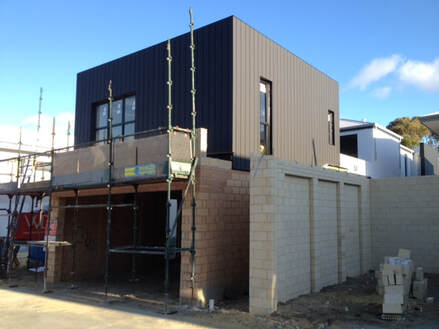Planning to change the interior layout of your home?The interior of an existing home can be altered by removing walls between rooms. This can make the home more open-plan, it can let more natural light into areas which were previously dark, it can make the home more modern, it can make spaces more usable, it may eliminate passages and incorporate the space into enlarged living areas, indeed removing internal walls has many advantages and can radically alter homes, making them feel more spacious, light filled, modern, and more liveable. But before starting your home renovation project and getting a hammer out and smashing down some interior walls there are some important points you should consider to avoid unnecessary costs and surprises and to ensure there are no accidents. What to consider before demolishing internal walls in your renovation projectIt seems so simple – cut out an existing wall to make a room larger, or to create open plan living areas, but usually timber and tile floors have been laid around the existing wall. Moving the wall exposes a bare piece of floor. Patching the timber or tile often results in colour differences (assuming the product is still available). Case study: in our house we undertook renovations in the main bedroom. This involved moving a few walls slightly and the timber floor had to be patched in a couple of places. Firstly we had to find the exact same timber for the patches. Then the complete bedroom floor had to be sanded and sealed. But the timber floor continued from the bedroom out the door through the whole upper level floor. The newly sanded and treated floor was always going to have a different colour from the original floor which had aged in the sun and with use. We eventually had to sand and seal all the existing timber floor upstairs to achieve a uniform coloured floor – about one hundred square metres (a thousand square feet) because one square metre (ten square feet) had to be patched! There are other issues you should consider which could add to your costs. These include:
Understand what your home renovation plan entailsThere are definite benefits to removing, or even just moving internal walls. However, you don't want to have an unpleasant surprise when the costs go over your renovation budget. Careful planning will ensure that you don't cause unnecessary damage to your home, have accidents during the renovation, that you make appropriate choices to limit additional costs, and that you include all the extra costs into your budget. Some of these costs could include making good ceilings, moving electrical switches, changing light positions, redoing the floor to match, repainting the rooms and more. Being prepared will make your home renovation a success. Learn more about renovating and building housesPaul Netscher has written 2 easy to read books 'An Introduction to Building and Renovating Houses - Volumes 1 and 2'. An Introduction to Building and Renovating Houses Volume 1 deals with Hiring Contractors, Managing Construction and Finishing Your Home. and Designing your ideal home Volume 2 deals with Finding Your Ideal Property and Designing Your Dream Home.
("Great for those that DIY. Very helpful in home renovations!" said a Reader on Amazon.com 5*****) These books are available from Amazon and other online bookstores in paper and ebook. © 2020 This article is not to be reproduced for commercial purposes without written permission from the author.
2 Comments
People planning to renovate their homes often want to chop out internal walls to change the size of rooms and the configuration and layout of the house. Unfortunately, some of these walls may be holding up the roof or the floor above, so removing them can cause the roof or upper floor to sag, or worse even collapse. In some cases it’s possible to put in extra permanent supporting structures for the roof or upper floor, but these should be designed by and engineer and installed before demolition work starts. Even cutting additional doors and windows, or enlarging the existing windows can weaken load bearing walls. Additional beams may have to be installed to transfer the loads over the openings. The remaining portion of the walls must be checked to ensure that they’re able to carry the additional loads from above. All buildings are supported by some form of foundation. The detail of the foundation will depend on the ground on which the structure is built, as well as the load that the foundation must carry. If the building is on rock the foundations may be light, while buildings on weak ground will have more substantial foundations, even including reinforcing steel. It may appear easy to demolish an internal wall and rebuild it a few centimetres (inches) away, but if the new wall isn’t constructed on a foundation and only on the existing concrete slab there’ll be problems if the concrete slab has insufficient strength to support the new wall. The concrete slab could crack and the wall settle and crack. This is unsightly and can be dangerous. Sometimes foundations aren’t only there to support the structure but they also must hold the house down. For instance, houses made of lightweight materials in an area prone to hurricanes, tornadoes and cyclones need be firmly anchored to the ground. Check before adding or removing walls when renovating your homeGet an engineer or an expert builder to check your existing foundations and roof before removing walls, knocking holes in existing walls for additional doors and windows, or before building new walls on top of existing floors. Always take care that you are not weakening the existing structure of your house. This could be dangerous and result in additional costs to repair parts of the house that are damaged when the existing structure is weakened and moves. See what happened to this house when contractors were working in the basement. The whole house collapsed bringing the neighbours house down as well. Learn more about renovating and building housesPaul Netscher has written 2 easy to read books 'An Introduction to Building and Renovating Houses - Volumes 1 and 2'. An Introduction to Building and Renovating Houses Volume 1 deals with Hiring Contractors, Managing Construction and Finishing Your Home. and Designing your ideal home Volume 2 deals with Finding Your Ideal Property and Designing Your Dream Home.
("Great for those that DIY. Very helpful in home renovations!" said a Reader on Amazon.com 5*****) These books are available from Amazon and other online bookstores in paper and ebook. © 2020 This article is not to be reproduced for commercial purposes without written permission from the author. Thinking of renovating your home? Before you start consider if there are restrictions which could limit or hinder your plans. These restrictions may include:
Learn more about renovating and building housesPaul Netscher has written 2 easy to read books 'An Introduction to Building and Renovating Houses - Volumes 1 and 2'. An Introduction to Building and Renovating Houses Volume 1 deals with Hiring Contractors, Managing Construction and Finishing Your Home. and Designing your ideal home Volume 2 deals with Finding Your Ideal Property and Designing Your Dream Home.
("Great for those that DIY. Very helpful in home renovations!" said a Reader on Amazon.com 5*****) These books are available from Amazon and other online bookstores in paper and ebook. © 2020 This article is not to be reproduced for commercial purposes without written permission from the author. It’s important that all insurances are in place before starting home renovations or remoddelling work, and before starting construction of a new house. You don't want something to happen to your home before construction is complete, such as a fire, theft or damage from storms, only to find that you are uninsured. So it's imperative to check that existing policies won’t be adversely affected by the work. For instance, work in existing buildings may impact the security of the facility, or expose the property to the risk of damage from the weather or from flooding. You should discuss the work with insurance providers to ensure that the policy is not made void. Additional cover may have to be purchased to cover any shortfalls. Alternatively, the insurer may require mitigating measures to be installed, such as extra security, more firefighting equipment and so on. Who is responsible for insuring your home during construction?Depending on the contractual terms and conditions some insurances will be the responsibility of you and some the responsibility of the contractor. Most insurances are renewed annually so it’s good practice to have a schedule of all insurances so that action can be taken timeously before they fall due. In addition, when project conditions change, the contract value changes, or the project time-line is extended it will be necessary to advise the insurer, and in some cases additional insurance may have to be taken out. Failure to notify the insurer of changes could negate the policy. What insurance should you consider for your home renovation project?Insurance that needs to be considered includes:
Checking your contractor's insuranceInsurances provided by the contractor must be checked to ensure that they’re valid, that they’re of sufficient value and there aren’t clauses or conditions which are unacceptable or can’t be fulfilled. It should be noted that insurance claims may be voided if:
Check your construction insuranceLike all insurance policies it pays to read the terms and conditions to ensure that the policy is suitable, that it will cover all the expected risks and it won’t be rendered null and void. When unsure, expert advice should be got from the insurance broker and other experts. Always get all questions answered in writing. In some instances certain events may require additional insurance, such as for flood or storm damage. Learn more about renovating and building housesPaul Netscher has written 2 easy to read books 'An Introduction to Building and Renovating Houses - Volumes 1 and 2'. An Introduction to Building and Renovating Houses Volume 1 deals with Hiring Contractors, Managing Construction and Finishing Your Home. and Designing your ideal home Volume 2 deals with Finding Your Ideal Property and Designing Your Dream Home.
("Great for those that DIY. Very helpful in home renovations!" said a Reader on Amazon.com 5*****) These books are available from Amazon and other online bookstores in paper and ebook. © 2020 This article is not to be reproduced for commercial purposes without written permission from the author. |
AuthorI’m a construction professional, author of several successful construction management books, and a home owner. I’ve made mistakes in construction management, I’ve seen others make mistakes, but importantly I’ve had multiple successful construction projects and I’ve learned from the mistakes. I want to share these lessons and my knowledge with you. Also available from:
Amazon Au, Amazon DE, Amazon ES, Amazon CA, Amazon IT, Amazon FR, Amazon NL, Amazon India and 'An Introduction to Building Houses - Volume 2 Finding Your Ideal Property and Designing Your Dream Home'
Archives
July 2024
CategoriesWe welcome genuine comments, especially comments that add additional information to the subject matter in the article. We however reserve the right to remove inappropriate comments, which includes comments that have nothing to do with the subject, comments that include inappropriate language, and comments that are an advertisement for a product or company, or which include an advertising link. Comments must be in English. We will not enter into discussion on why a particular comment was removed.
|











 RSS Feed
RSS Feed


