Designing the layout of your new home part 3In our last 2 articles we have looked at designing and planning the layout of your new home. In Designing the layout of your new home we looked at things that could influence the layout and design of your new home. In our second article Designing the layout of your new home part 2 we discussed how many rooms and their functions, then imagining living in your new home. In this article we consider the size of the rooms. What is the right size bedroom, the right size bathroom, the right size kitchen, and the right size living room? Is there an optimum size? Once the house is complete it's too late to find the rooms are too small, or too big. It's usually far to expensive to change, so you usually have to live with the rooms as they are. So it's essential to carefully decide the size of the rooms and the home layout before construction starts. Size of rooms – not too big, not too small, but just rightIt’s hard to assess the best size of rooms. The larger the rooms the more the house will cost. Larger rooms also require more energy to heat and cool. Overly large rooms can appear empty, almost soulless. However, small rooms often appear crowded and pokey. It’s best to visit different houses and look at individual rooms to decide the best size for you. The size of room is also influenced by the type of furniture you have, or intend to purchase. Big bulky furniture needs more space. Large families also require larger family areas. The size of family areas could also be dictated by the amount of entertaining and the number of friends that visit. Obviously if you regularly have large family gatherings you require sufficient seating for everyone. To judge the scale of rooms you can draw and cut out some items of furniture to scale, then draw various size rooms to the same scale and try and fit the furniture into the rooms. But, remember to take account of the position of doors and windows. You usually don’t want furniture in front of windows, and doorways always take up space, both for the doors to open and also for people to walk through. Where there’s a separate dining room ensure there’s sufficient space to fit a dining table suitable for the family as well as a number of guests. The room must be wide enough and long enough to fit the table, plus have people seated at the table, while still allowing space behind those that are seated for others to comfortably pass without knocking pictures off the wall. Allowing place for a side table is useful as it provides space to put dishes of food before and after serving. Fortunately many designers now use software which can show the rooms in 3-dimensions, and with virtual reality systems it’s possible to ‘walk through’ the room and see it fully furnished. You can also purchase apps to view rooms in 3-D. The size of room could also depend on the amount of storage you require for clothes, hobbies, kitchenware, etc. The size of rooms should also take into account what future buyers might be looking for. So for instance, you may have very little need for a kitchen, or only a very small kitchen, yet the majority of future buyers will almost certainly be looking for a family kitchen if you’re building a three bedroom home. When considering future buyers it’s pertinent to consider the price range that you may be aiming for. Generally buyers looking at more expensive properties in more affluent areas would expect extra generously sized rooms, particularly for the master bedroom and bathroom. Clever use of space can make small rooms appear bigger. Plan the layout of your home carefullyYour home does not have to be the biggest house. Rather it must be the house that best suits your family's needs, while fitting your budget, and of course fitting your block of land. A secondary consideration is your resale market, because inevitably you will want to, or have to, sell your home when circumstances change. It is important to give careful thought to the number and size of rooms, and their layout relative to each other. All these decisions to be made before construction starts. Remember that during construction rooms can look smaller than they are and there's often the temptation to make major changes to the house during construction. This is expensive. Sure check that the rooms are a suitable size, but don't leap to rash decisions based on your observations only. Other useful articles So, you want to live in a tiny house? Here's what to consider. What will your new house cost when you are living in it Deciding what you want and what you need when planning and designing your new house  This is an extract from the author's book 'An Introduction to Building and Renovating Houses: Volume 2 - Finding Your Ideal Property and Designing Your Dream Home' © 2021 This article is not to be reproduced for commercial purposes without written permission from the author. Want to learn more about designing, renovating and building houses? Paul Netscher has written 2 easy to read books 'An Introduction to Building and Renovating Houses - Volumes 1 and 2'. An Introduction to Building and Renovating Houses Volume 1 deals with Hiring Contractors, Managing Construction and Finishing Your Home. and Designing your ideal home Volume 2 deals with Finding Your Ideal Property and Designing Your Dream Home. ("Great for those that DIY. Very helpful in home renovations!" said a Reader on Amazon.com 5*****) These books are available from Amazon and other online bookstores in paper and ebook.
0 Comments
In our previous article Designing the layout of your new home we mentioned that some houses are poorly designed, rooms too small, too large, narrow rooms, bathrooms separated from the bedrooms by the living areas. Indeed I visited one house where you had to go through the kitchen to get to the only toilet in the house. In fact there wasn't even a washbasin or sink by the toilet, and after using the toilet you had to wash your hands in the kitchen, or in the bathroom on the other side of the kitchen - not a very hygienic situation at all. So where do you start with designing your new home and planning the layout? Below are some suggestions on where to start with your design. Imagining your new homeTake ideas from houses you lived in. Know what worked well and what arrangements didn’t work for you and your family. Visit homes for sale and display houses and consider which layouts work for you. Look at various layouts. You’ll soon develop a feel for where you want the front door and how the house will flow from there. Where would you like the bedrooms to be relative to the living areas, and do you want your main bedroom separated from the other bedrooms? In your head imagine walking through the house following your normal daily routine.
Houses with a rectangular layout are often cheaper to construct and the roof is simpler to design and build. But rectangular might not suit all your requirements and the outside could be boring. For more complex external shapes consider what the roof will look like and how the roof will accommodate the external walls of the house. How many rooms and their functionsThe number and type of rooms is usually dictated by your budget, the size (or intended size) of your family and extended family (which could include elderly parents who live with you) visitors that stayover (especially distant family), the age of your children (with teenagers possibly wanting a separate entertainment area where they won’t bother the rest of the family), hobbies, your lifestyle and the amount of entertaining you do at home. But it’s also wise to consider what future buyers may be looking for. You may be happy to have a two bedroom home and one garage and bathroom, but this could be restrictive for future buyers. The majority of buyers are probably families, which as a minimum could be looking for three bedrooms, two bathrooms and two garages. You might not be looking for a third bedroom, but it might be wise to have a study, office or workroom which has electrical points, doors, windows and cupboards in the right places so that a future buyer can just as easily use it as a third bedroom. ConclusionThere are many things to consider when designing and planning a new house. Many of the decisions you make are very difficult and expensive to undo once construction has started. So be sure to think through everything carefully and discuss the layout with your partner so you are both in agreement. Employing a good architect will help you avoid some of the mistakes. But it is your house, you will live in the house, so you want a house that suits you, your partner, your family, and your lifestyles. Remember your architect is not the one going to be living in the house when it is finished. They may have some good ideas and layouts, but be sure that these are what you want, layouts that will suit you. So architects can often help you avoid basic errors when planning your home, but they need guidance from you as to what you are looking for, the type of house that you want to live in. Be sure to study plans your architect produces, understand the layouts and imagine living in the house, imagine moving between the rooms. In our next article we discuss the size of rooms. Other useful articles Bathroom Design Essentials - What You Should Consider When Designing, Building and Renovating Your Ultimate Bathroom - Part 1 Designing Cooking Kitchens - Practical Advice For Your Dream Kitchen Part 1 Deciding what you want and what you need when planning and designing your new house  This is an extract from the author's book 'An Introduction to Building and Renovating Houses: Volume 2 - Finding Your Ideal Property and Designing Your Dream Home' © 2021 This article is not to be reproduced for commercial purposes without written permission from the author. Want to learn more about designing, renovating and building houses? Paul Netscher has written 2 easy to read books 'An Introduction to Building and Renovating Houses - Volumes 1 and 2'. An Introduction to Building and Renovating Houses Volume 1 deals with Hiring Contractors, Managing Construction and Finishing Your Home. and Designing your ideal home Volume 2 deals with Finding Your Ideal Property and Designing Your Dream Home. ("Great for those that DIY. Very helpful in home renovations!" said a Reader on Amazon.com 5*****) These books are available from Amazon and other online bookstores in paper and ebook. Planning the layout for your new houseMany houses are poorly laid out. They could even appear like a crazy patchwork quilt, with rooms fitted together with little thought on their connectedness, or the association between adjoining rooms. The layout of your house depends to a large extent on your life-style. Many owners prefer an open plan living, dining, family and kitchen area where these rooms are combined into one large common area. This allows for easy flow, it avoids doors and passageways which creates more living space, it lets more light into the spaces, and it allows for the family to interact more freely. The disadvantages of an open plan system are that in summer the whole area has to be cooled and in winter the whole area has to be heated, even areas which aren’t being used. This results in increased energy bills. It also makes it difficult to separate family areas from where guests are being entertained, and if you’re someone that doesn’t like your visitors to see a mess it means that the whole area has to be tidied and the rest of the family may have to be banished to their bedrooms before visitors arrive. It also means that when there’s a noise in the kitchen, those watching television might not be able to hear their favourite program, while that program could be annoying to others who want to talk. Some families design their houses so parents and children live in separate wings, or even levels, possibly providing separate entrances to these areas. This living arrangement can be particularly well suited for older children. What influences the layout and design of your homeThe layout of your house could also be influenced by:
In our next article we delve more into planning and designing the layout of your new home. We suggest how you should begin with this important task. Other useful articles Designing your house for pets Designing the best house for you and your family The risks of designing your home yourself  This is an extract from the author's book 'An Introduction to Building and Renovating Houses: Volume 2 - Finding Your Ideal Property and Designing Your Dream Home' © 2021 This article is not to be reproduced for commercial purposes without written permission from the author. Want to learn more about designing, renovating and building houses?Paul Netscher has written 2 easy to read books 'An Introduction to Building and Renovating Houses - Volumes 1 and 2'. An Introduction to Building and Renovating Houses Volume 1 deals with Hiring Contractors, Managing Construction and Finishing Your Home. and Designing your ideal home Volume 2 deals with Finding Your Ideal Property and Designing Your Dream Home.
("Great for those that DIY. Very helpful in home renovations!" said a Reader on Amazon.com 5*****) These books are available from Amazon and other online bookstores in paper and ebook. |
AuthorI’m a construction professional, author of several successful construction management books, and a home owner. I’ve made mistakes in construction management, I’ve seen others make mistakes, but importantly I’ve had multiple successful construction projects and I’ve learned from the mistakes. I want to share these lessons and my knowledge with you. Also available from:
Amazon Au, Amazon DE, Amazon ES, Amazon CA, Amazon IT, Amazon FR, Amazon NL, Amazon India and 'An Introduction to Building Houses - Volume 2 Finding Your Ideal Property and Designing Your Dream Home'
Archives
July 2024
CategoriesWe welcome genuine comments, especially comments that add additional information to the subject matter in the article. We however reserve the right to remove inappropriate comments, which includes comments that have nothing to do with the subject, comments that include inappropriate language, and comments that are an advertisement for a product or company, or which include an advertising link. Comments must be in English. We will not enter into discussion on why a particular comment was removed.
|
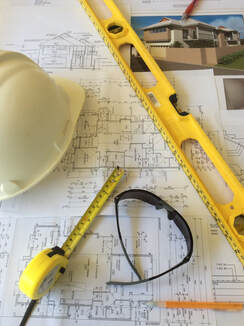
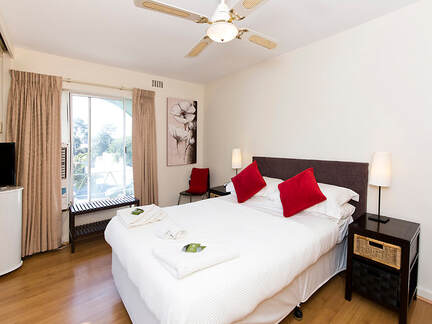
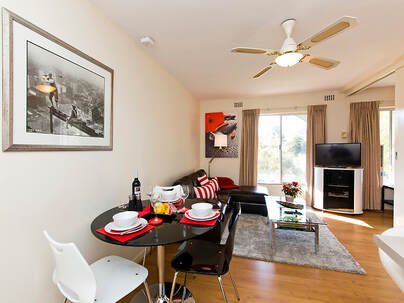
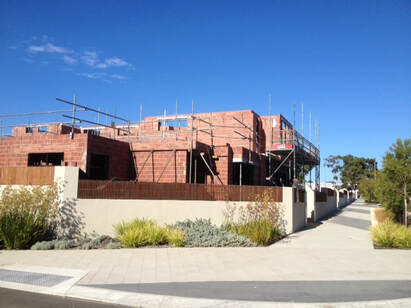
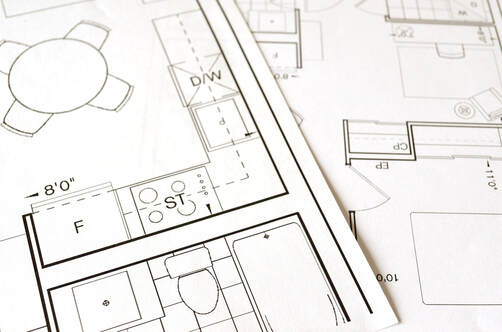
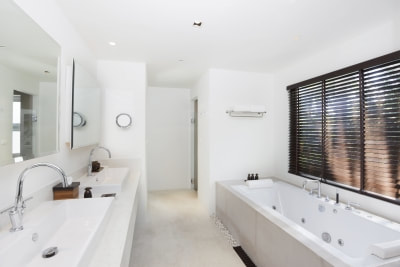
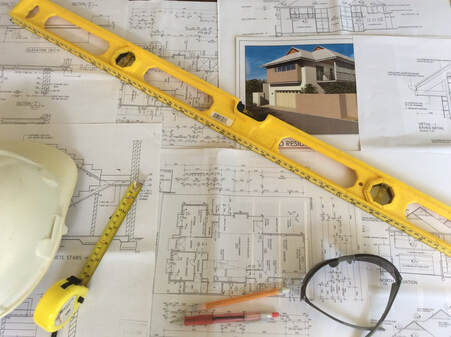
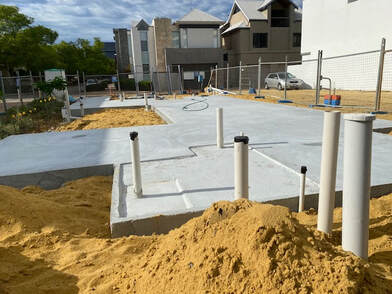



 RSS Feed
RSS Feed


