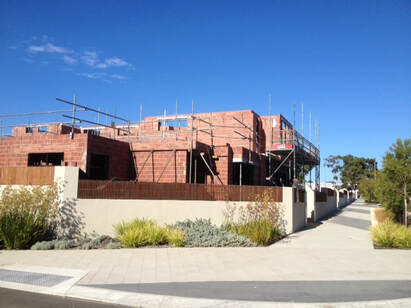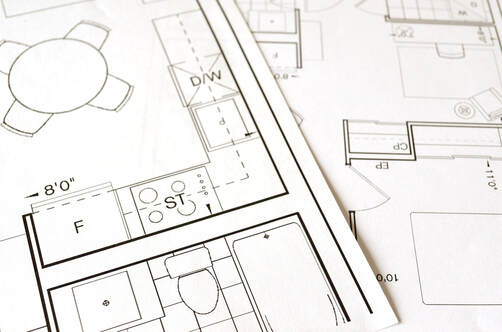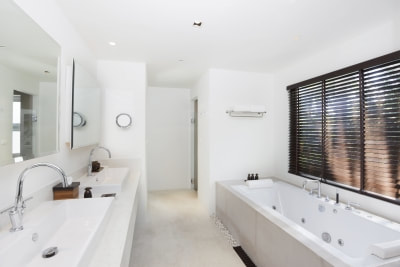|
In our previous article Designing the layout of your new home we mentioned that some houses are poorly designed, rooms too small, too large, narrow rooms, bathrooms separated from the bedrooms by the living areas. Indeed I visited one house where you had to go through the kitchen to get to the only toilet in the house. In fact there wasn't even a washbasin or sink by the toilet, and after using the toilet you had to wash your hands in the kitchen, or in the bathroom on the other side of the kitchen - not a very hygienic situation at all. So where do you start with designing your new home and planning the layout? Below are some suggestions on where to start with your design. Imagining your new homeTake ideas from houses you lived in. Know what worked well and what arrangements didn’t work for you and your family. Visit homes for sale and display houses and consider which layouts work for you. Look at various layouts. You’ll soon develop a feel for where you want the front door and how the house will flow from there. Where would you like the bedrooms to be relative to the living areas, and do you want your main bedroom separated from the other bedrooms? In your head imagine walking through the house following your normal daily routine.
Houses with a rectangular layout are often cheaper to construct and the roof is simpler to design and build. But rectangular might not suit all your requirements and the outside could be boring. For more complex external shapes consider what the roof will look like and how the roof will accommodate the external walls of the house. How many rooms and their functionsThe number and type of rooms is usually dictated by your budget, the size (or intended size) of your family and extended family (which could include elderly parents who live with you) visitors that stayover (especially distant family), the age of your children (with teenagers possibly wanting a separate entertainment area where they won’t bother the rest of the family), hobbies, your lifestyle and the amount of entertaining you do at home. But it’s also wise to consider what future buyers may be looking for. You may be happy to have a two bedroom home and one garage and bathroom, but this could be restrictive for future buyers. The majority of buyers are probably families, which as a minimum could be looking for three bedrooms, two bathrooms and two garages. You might not be looking for a third bedroom, but it might be wise to have a study, office or workroom which has electrical points, doors, windows and cupboards in the right places so that a future buyer can just as easily use it as a third bedroom. ConclusionThere are many things to consider when designing and planning a new house. Many of the decisions you make are very difficult and expensive to undo once construction has started. So be sure to think through everything carefully and discuss the layout with your partner so you are both in agreement. Employing a good architect will help you avoid some of the mistakes. But it is your house, you will live in the house, so you want a house that suits you, your partner, your family, and your lifestyles. Remember your architect is not the one going to be living in the house when it is finished. They may have some good ideas and layouts, but be sure that these are what you want, layouts that will suit you. So architects can often help you avoid basic errors when planning your home, but they need guidance from you as to what you are looking for, the type of house that you want to live in. Be sure to study plans your architect produces, understand the layouts and imagine living in the house, imagine moving between the rooms. In our next article we discuss the size of rooms. Other useful articles Bathroom Design Essentials - What You Should Consider When Designing, Building and Renovating Your Ultimate Bathroom - Part 1 Designing Cooking Kitchens - Practical Advice For Your Dream Kitchen Part 1 Deciding what you want and what you need when planning and designing your new house  This is an extract from the author's book 'An Introduction to Building and Renovating Houses: Volume 2 - Finding Your Ideal Property and Designing Your Dream Home' © 2021 This article is not to be reproduced for commercial purposes without written permission from the author. Want to learn more about designing, renovating and building houses? Paul Netscher has written 2 easy to read books 'An Introduction to Building and Renovating Houses - Volumes 1 and 2'. An Introduction to Building and Renovating Houses Volume 1 deals with Hiring Contractors, Managing Construction and Finishing Your Home. and Designing your ideal home Volume 2 deals with Finding Your Ideal Property and Designing Your Dream Home. ("Great for those that DIY. Very helpful in home renovations!" said a Reader on Amazon.com 5*****) These books are available from Amazon and other online bookstores in paper and ebook.
0 Comments
Leave a Reply. |
AuthorI’m a construction professional, author of several successful construction management books, and a home owner. I’ve made mistakes in construction management, I’ve seen others make mistakes, but importantly I’ve had multiple successful construction projects and I’ve learned from the mistakes. I want to share these lessons and my knowledge with you. Also available from:
Amazon Au, Amazon DE, Amazon ES, Amazon CA, Amazon IT, Amazon FR, Amazon NL, Amazon India and 'An Introduction to Building Houses - Volume 2 Finding Your Ideal Property and Designing Your Dream Home'
Archives
July 2024
CategoriesWe welcome genuine comments, especially comments that add additional information to the subject matter in the article. We however reserve the right to remove inappropriate comments, which includes comments that have nothing to do with the subject, comments that include inappropriate language, and comments that are an advertisement for a product or company, or which include an advertising link. Comments must be in English. We will not enter into discussion on why a particular comment was removed.
|





 RSS Feed
RSS Feed


