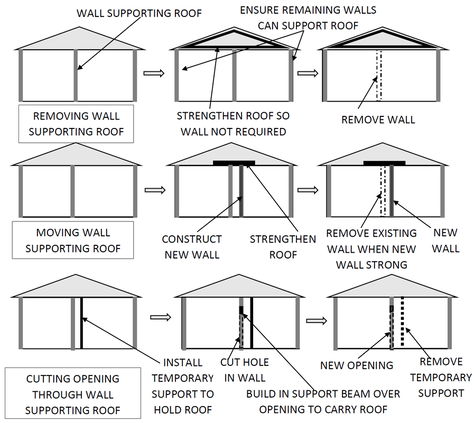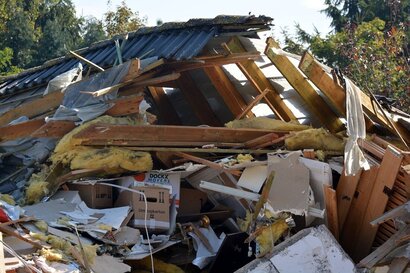|
People planning to renovate their homes often want to chop out internal walls to change the size of rooms and the configuration and layout of the house. Unfortunately, some of these walls may be holding up the roof or the floor above, so removing them can cause the roof or upper floor to sag, or worse even collapse. In some cases it’s possible to put in extra permanent supporting structures for the roof or upper floor, but these should be designed by and engineer and installed before demolition work starts. Even cutting additional doors and windows, or enlarging the existing windows can weaken load bearing walls. Additional beams may have to be installed to transfer the loads over the openings. The remaining portion of the walls must be checked to ensure that they’re able to carry the additional loads from above. All buildings are supported by some form of foundation. The detail of the foundation will depend on the ground on which the structure is built, as well as the load that the foundation must carry. If the building is on rock the foundations may be light, while buildings on weak ground will have more substantial foundations, even including reinforcing steel. It may appear easy to demolish an internal wall and rebuild it a few centimetres (inches) away, but if the new wall isn’t constructed on a foundation and only on the existing concrete slab there’ll be problems if the concrete slab has insufficient strength to support the new wall. The concrete slab could crack and the wall settle and crack. This is unsightly and can be dangerous. Sometimes foundations aren’t only there to support the structure but they also must hold the house down. For instance, houses made of lightweight materials in an area prone to hurricanes, tornadoes and cyclones need be firmly anchored to the ground. Check before adding or removing walls when renovating your homeGet an engineer or an expert builder to check your existing foundations and roof before removing walls, knocking holes in existing walls for additional doors and windows, or before building new walls on top of existing floors. Always take care that you are not weakening the existing structure of your house. This could be dangerous and result in additional costs to repair parts of the house that are damaged when the existing structure is weakened and moves. See what happened to this house when contractors were working in the basement. The whole house collapsed bringing the neighbours house down as well. Learn more about renovating and building housesPaul Netscher has written 2 easy to read books 'An Introduction to Building and Renovating Houses - Volumes 1 and 2'. An Introduction to Building and Renovating Houses Volume 1 deals with Hiring Contractors, Managing Construction and Finishing Your Home. and Designing your ideal home Volume 2 deals with Finding Your Ideal Property and Designing Your Dream Home.
("Great for those that DIY. Very helpful in home renovations!" said a Reader on Amazon.com 5*****) These books are available from Amazon and other online bookstores in paper and ebook. © 2020 This article is not to be reproduced for commercial purposes without written permission from the author.
20 Comments
26/3/2021 12:08:29 pm
You made a good point when you shared that it is important to find an expert builder to examine your existing foundations and roof before removing any walls. My father just mentioned the other day that he is thinking of doing a home improvement project so he can have a bigger living room as he wants to have an open concept home. I will suggest to him looking for a reliable service that can help cut those concrete walls.
Reply
18/5/2021 09:43:21 am
Great article! This is what every homeowners should read. Even if we are not professionals, I think it is better if we knew some kind of information like this. Thanks for sharing this.
Reply
7/10/2021 01:34:01 pm
I'm glad you wrote this article. It's so easy to forget how many things we need to think about before we start knocking down walls and adding windows or doors.
Reply
21/10/2021 06:33:44 pm
Reply
8/11/2021 06:09:55 pm
I'm a big fan of your blog. I found myself nodding along with this post . It was so insightful and practical!
Reply
20/11/2021 03:37:56 pm
Your article is quite helpful! I am glad that I found your blog. This is such useful information for property holders. Thanks for sharing this valuable information
Reply
29/11/2021 08:41:16 pm
This is one of best articles I’ve read in my research. I liked all your tips such as we should check before adding or removing walls when renovating your home. This is very valuable information for me about adding new windows and doors. It was very knowledgeable and it provided me with great information.
Reply
7/12/2021 10:34:26 am
Great tip about hiring an engineer to layout your demolition plan. I need to get a contractor to break down my kitchen walls. I'll have to hire someone with previous demo experience.
Reply
16/2/2022 09:43:17 am
Your site is very useful, amazing tips and hints you are giving here.
Reply
24/2/2022 04:46:09 am
Reply
28/2/2022 10:11:37 am
Your article was super helpful. I read it and then realized that I need to fix some things with my house.
Reply
jen
29/3/2022 08:31:51 am
Thanks for the article you posted. his comment is here
Reply
9/8/2022 11:24:07 am
I like that you said that permanent support should be added if you want to renovate your home and demolish the interior part. Last night, my buddy informed me that he was hoping to find a demolition service for their old property that would be their business store, and he asked if I had any idea what would be the best option to consider. I'm glad for the information on finding the best service provider. I'll tell him that consulting a well-known demolition service can help them with a safe demolition.
Reply
16/8/2022 06:10:56 pm
Thank you for sharing this informative article about wall construction. I hope there are a lot of masonry contractors who could read this and be guided accordingly.
Reply
27/10/2022 06:00:01 pm
Before removing walls or adding new windows, it's important to choose a reputable window installer. Important things to keep in mind when selecting a window installer. Make sure the company is licensed and insured.Ask for references and check online reviews.Get an estimate in writing before work begins.Make sure the company offers a warranty on their work.
Reply
I never took into account the fact that there might be issues when you plan to demolish a certain wall that is not built with a foundation and only on a concrete slab. In that case, it is important to be hiring a proper building demolition team who are licensed and experienced in this field to ensure that the right process is done.
Reply
16/6/2023 10:07:56 am
Thank you for pointing out that while it may seem simple to tear down an interior wall and rebuild it a few centimeters (inches) away, there may be issues if the new wall is built only on the existing concrete slab because the concrete slab may not be strong enough to support the new wall. My mom wants to reconstruct the foundation and rebuild the house. I'll advise her to obtain the commercial demolition permit.
Reply
2/8/2023 01:52:17 pm
Your writing style is engaging and your tips about adding new windows to your house were incredibly helpful. Thank you for sharing your knowledge with us!
Reply
21/11/2023 04:46:24 pm
You made a good point when you discussed that windows upgrades can weaken load bearing walls. My friend wants to upgrade their windows. I should advise him to work with an expert in business window installation to ensure quality work.
Reply
26/1/2024 05:46:01 pm
Proper removal and disposal of demolition materials are critical for public health and environmental protection.
Reply
Leave a Reply. |
AuthorI’m a construction professional, author of several successful construction management books, and a home owner. I’ve made mistakes in construction management, I’ve seen others make mistakes, but importantly I’ve had multiple successful construction projects and I’ve learned from the mistakes. I want to share these lessons and my knowledge with you. Also available from:
Amazon Au, Amazon DE, Amazon ES, Amazon CA, Amazon IT, Amazon FR, Amazon NL, Amazon India and 'An Introduction to Building Houses - Volume 2 Finding Your Ideal Property and Designing Your Dream Home'
Archives
July 2024
CategoriesWe welcome genuine comments, especially comments that add additional information to the subject matter in the article. We however reserve the right to remove inappropriate comments, which includes comments that have nothing to do with the subject, comments that include inappropriate language, and comments that are an advertisement for a product or company, or which include an advertising link. Comments must be in English. We will not enter into discussion on why a particular comment was removed.
|





 RSS Feed
RSS Feed


