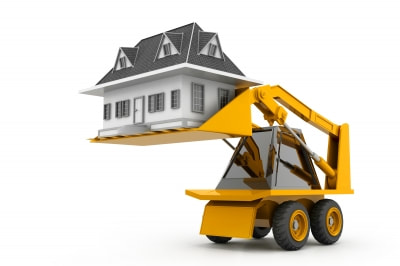The pros and cons of module house construction Image courtesy of hywards at FreeDigitalPhotos.net Image courtesy of hywards at FreeDigitalPhotos.net Sometimes it’s possible to construct portions, or even your complete house as a module, which can then be delivered and quickly assembled on your property. This is particularly useful when adding second floor additions to an existing house. Modules are usually fabricated in factory conditions where quality can be better controlled and where weather won’t impact construction. It's also often quicker since construction of the modules can happen while the site and foundations are being prepared. Module construction can be very useful for remote sites where construction skills and building materials aren't readily available. They are also sometimes cheaper if the modules are from a standard range. These modules could be just a shell, of walls, floor and roof, which then are finished off on once the unit is fixed in position. Alternatively they could be a complete home, or a portion of the house, with all the fittings, fixtures and finishes - literally place the home down and connect it to the utilities and it's fit to live in. Obviously the modules have to be designed such that they can be easily transported, lifted into place, assembled and completed. These sizes will be dictated by the access roads to the project site (bridges and overhead power lines could limit their height), access around the site to position cranes, the availability of cranes (it’s pointless building a module that’s too big to be lifted by cranes available locally meaning that a larger crane has to be mobilised from elsewhere at enormous costs), the available transport vehicles and the local road regulations which could limit the size of loads. The modules have to be designed to include suitable lifting points and take account of how they’ll be fixed to the foundations, how they’ll join together and how they can be made watertight. The modules need to be made of lightweight materials so they can easily be lifted. The modules have to be rigid so they don’t distort while being lifted, which could damage fittings and fixtures. Modules must be protected in transit so they don't get water damaged, be twisted causing fittings and fixtures inside to crack and break from walls and floors, or become bumped, scratched and bashed. Some modules may be difficult to repair on site and manufacturing a complete replacement module will be costly and result in delays. If the house is made of more than one module then the modules or sections must be joined so that they are watertight and there won't be any leaks. Some houses are even designed as 'flat-pack' units with the walls, floor and roof arriving in flat pieces, which are then lifted and joined in position. The finishes, fixtures and fittings are then added afterwards. Using modules may make it difficult to change the house later, for instance move walls or make windows bigger. If the modules aren't designed properly the house can look very box like and cheap and unappealing. For more insights on module construction Read this article.  Do you want to learn more about renovating and building houses? I've written 2 easy to read books 'An Introduction to Building and Renovating Houses - Volumes 1 and 2'. Volume 1 deals with Hiring Contractors, Managing Construction and Finishing Your Home. and Volume 2 deals with Finding Your Ideal Property and Designing Your Dream Home. ("Great for those that DIY. Very helpful in home renovations!" said a Reader on Amazon.com 5*****) These books are available from Amazon and other online bookstores in paper and ebook. The tips and advice in these books will save you money, they will minimise issues building your new home, and they will help you design and build your dream home. For as little as $20 you could save yourself thousands of dollars. © 2019 This article is not to be reproduced for commercial purposes without written permission from the author.
1 Comment
20/4/2022 01:04:32 am
Thank you for letting me know that the modules must be designed in a way that they can be easily moved from one place to another. My parents want to be able to provide shelter to those in need. I should advise them to work with an organization that provides instant modular building systems.
Reply
Leave a Reply. |
AuthorI’m a construction professional, author of several successful construction management books, and a home owner. I’ve made mistakes in construction management, I’ve seen others make mistakes, but importantly I’ve had multiple successful construction projects and I’ve learned from the mistakes. I want to share these lessons and my knowledge with you. Also available from:
Amazon Au, Amazon DE, Amazon ES, Amazon CA, Amazon IT, Amazon FR, Amazon NL, Amazon India and 'An Introduction to Building Houses - Volume 2 Finding Your Ideal Property and Designing Your Dream Home'
Archives
July 2024
CategoriesWe welcome genuine comments, especially comments that add additional information to the subject matter in the article. We however reserve the right to remove inappropriate comments, which includes comments that have nothing to do with the subject, comments that include inappropriate language, and comments that are an advertisement for a product or company, or which include an advertising link. Comments must be in English. We will not enter into discussion on why a particular comment was removed.
|


 RSS Feed
RSS Feed


