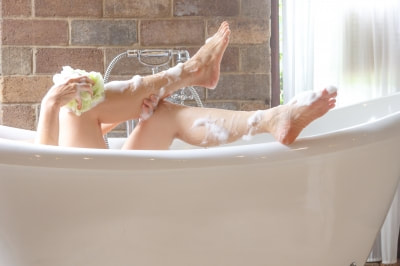 Image courtesy of tiverylucky at FreeDigitalPhotos.net Image courtesy of tiverylucky at FreeDigitalPhotos.net Last week in Part 1 of Bathroom Design Essentials we considered a number of items that you should consider when designing a new bathroom. Whether you are intending to renovate your existing bathroom or building a new bathroom it's essential to get the bathroom layout right and choose the right fittings for you and your family. Changing bathrooms later will be expensive. In this article I discuss additional items you should consider. The design of your bathroom should consider the following:
 For more valuable home improvement and renovation tips and advice read: 'An Introduction to Building and Renovating Houses - Volume 1 Hiring Contractors, Managing Construction and Finishing Your Home' and 'Volume 2 Finding Your Ideal Property and Designing Your Dream Home' This is an extract from: 'An Introduction to Building and Renovating Houses Volume 2' by Paul Netscher. Available in paper or eBook from Amazon.com, Amazon UK, Amazon CA, Amazon AU and all online bookstores. To read more © 2018 This article is not to be reproduced for commercial purposes without written permission from the author.
3 Comments
8/8/2019 03:37:43 pm
Great blog, so unique and so informative. This blog will really help us a lot. My Brother is going to renovate his bathroom next month, i will recommend this blog to him. I am sure that he will love it. Thank you so much for sharing this amazing blog, I will also bookmark it for future reference.
Reply
28/10/2022 03:20:55 pm
It's crucial to select a professional who is knowledgeable about the basics of effective bathroom design when it comes to creating your bathroom. They will be able to assist you in designing a room that is both attractive and functional.
Reply
8/2/2024 10:59:45 pm
I can't emphasize enough how important is it to try and work in or add more storage space or cabinet space to store more vanity products etc! I know that some spaces are difficult to work with but there are new ways and new designs to address this! Can never have to much storage. Thanks for the awesome read :)
Reply
Leave a Reply. |
AuthorI’m a construction professional, author of several successful construction management books, and a home owner. I’ve made mistakes in construction management, I’ve seen others make mistakes, but importantly I’ve had multiple successful construction projects and I’ve learned from the mistakes. I want to share these lessons and my knowledge with you. Also available from:
Amazon Au, Amazon DE, Amazon ES, Amazon CA, Amazon IT, Amazon FR, Amazon NL, Amazon India and 'An Introduction to Building Houses - Volume 2 Finding Your Ideal Property and Designing Your Dream Home'
Archives
July 2024
CategoriesWe welcome genuine comments, especially comments that add additional information to the subject matter in the article. We however reserve the right to remove inappropriate comments, which includes comments that have nothing to do with the subject, comments that include inappropriate language, and comments that are an advertisement for a product or company, or which include an advertising link. Comments must be in English. We will not enter into discussion on why a particular comment was removed.
|


 RSS Feed
RSS Feed


