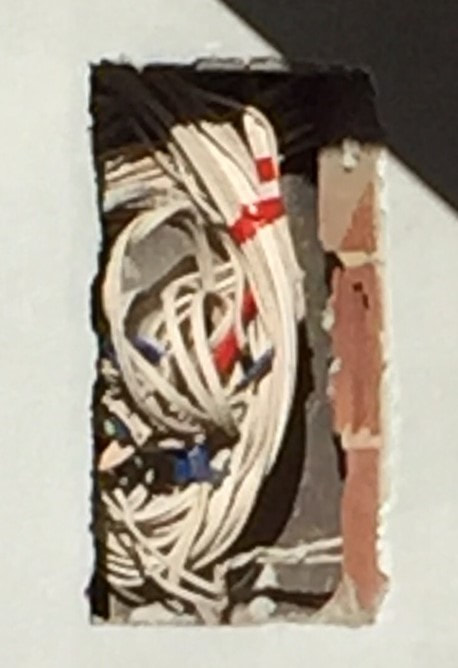|
In our last article Understanding Electrics in Your New Home Build we discussed basics of electric wiring and phases. In this article we discuss electrical basics in your new home construction. Where the power supply enters your property there should be a meter which measures the amount of power that you use every month and a circuit breaker which prevents too much power entering your property. Should the provider experience a problem and there’s suddenly a spike in voltage this could damage the wiring and electrical appliances in your house, even causing a fire. The circuit breaker is there to immediately cut the power if there’s a power surge and it prevents overloading of your house’s electrical system. The breaker also allows your electrical contractor to switch the power off in the house should they need to work on the electrical wiring or the electrical distribution board in the house so that it is safe for them to work. The meter must be accessible for the authorities to read. In your house is an electrical distribution board (possibly in the garage, kitchen or storeroom). The power from the street feeds into this and it’s then distributed via different circuits (wires). Usually ovens, stoves and air-conditioners should have their own circuits. The lights are normally on one circuit and electrical outlets are on another circuit (or possibly more circuits). The circuits all have a circuit breaker which is usually denoted in Amps and may be 15A, 20A, 25A, etc. These limit the amount of current entering the circuit and they must be matched to the size wires in the circuit. They are designed to ‘trip’ and cut off power when the current drawn exceeds their capacity. Without this protection the electrical wires could burnout and cause a fire, or at best require the wires to be replaced. It’s imperative that a larger breaker isn’t used than the circuit is designed for, or that the breaker isn’t prevented from ‘tripping’. No matter how frustrating it is to have a breaker trip, never be tempted to remove it or stick something in it to prevent it cutting power. You may have a faulty appliance tripping the breaker, or too many items consuming power on that circuit. Simply disconnecting an appliance may mean the breaker doesn’t trip. The circuits should have safety switches, sometimes known as RCD’s (residual current device) or GFCI (Ground Fault Circuit Interrupter) that cut the power off in milliseconds should a fault develop. In addition some countries require AFCI’s (arc-fault circuit interrupter) which cuts power when the current is causing a spark which could start a fire. Note: please get expert advice for all electrical matters. In our next articles we discuss the location of electrical outlets or sockets (plugs) Electrical outlets in your new home and lights Choosing lights for your new home.  This is an extract from the author's book 'An Introduction to Building and Renovating Houses: Volume 1 Hiring Contractors, Managing Construction and Finishing Your Home'. Want to learn more about designing, renovating and building houses?Paul Netscher has written 2 easy to read books 'An Introduction to Building and Renovating Houses - Volumes 1 and 2'. An Introduction to Building and Renovating Houses Volume 1 deals with Hiring Contractors, Managing Construction and Finishing Your Home. and Designing your ideal home Volume 2 deals with Finding Your Ideal Property and Designing Your Dream Home.
("Great for those that DIY. Very helpful in home renovations!" said a Reader on Amazon.com 5*****) These books are available from Amazon and other online bookstores in paper and ebook.
3 Comments
3/2/2021 10:09:08 am
The electrical distribution board, must be put in a not easily seen places. Not just to avoid accidents but also to avoid robbery. Because common techniques to easily rob a house is to turn the electricity off, that's why you should not put it outside.
Reply
20/7/2021 01:42:41 pm
It really interests me to read such articles, thanks for sharing. Blogs like yours and https://tsca.com.ph really helps me learn more day by day.
Reply
6/5/2022 11:56:48 am
Along with floor planning, your electrical system must be visualized already.
Reply
Leave a Reply. |
AuthorI’m a construction professional, author of several successful construction management books, and a home owner. I’ve made mistakes in construction management, I’ve seen others make mistakes, but importantly I’ve had multiple successful construction projects and I’ve learned from the mistakes. I want to share these lessons and my knowledge with you. Also available from:
Amazon Au, Amazon DE, Amazon ES, Amazon CA, Amazon IT, Amazon FR, Amazon NL, Amazon India and 'An Introduction to Building Houses - Volume 2 Finding Your Ideal Property and Designing Your Dream Home'
Archives
July 2024
CategoriesWe welcome genuine comments, especially comments that add additional information to the subject matter in the article. We however reserve the right to remove inappropriate comments, which includes comments that have nothing to do with the subject, comments that include inappropriate language, and comments that are an advertisement for a product or company, or which include an advertising link. Comments must be in English. We will not enter into discussion on why a particular comment was removed.
|




 RSS Feed
RSS Feed


