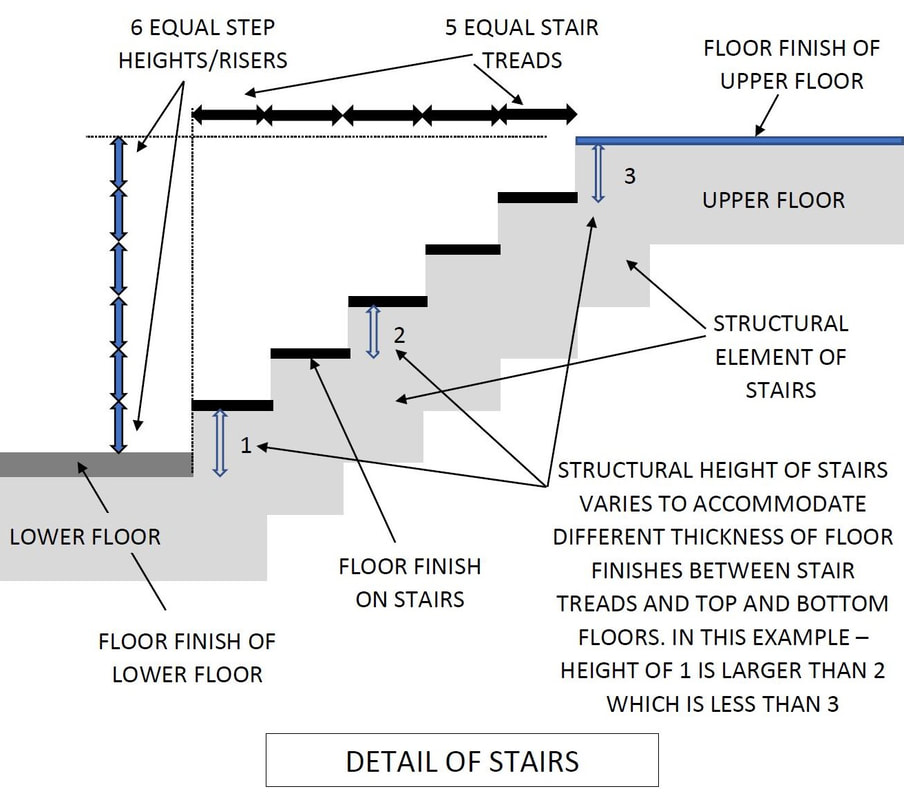|
In the last article we discussed some aspects of designing stairs for your new home. Designing stairs in your new home In this article I discuss stair design further. When designing staircases or flights of steps it’s important to consider the following:
Landings (which are flat areas part way up the flight of stairs) allow space for stairs to turn sharp corners and also provide a rest break for people walking up the stairs. It’s important to remember that stairs are often the only way to move furniture up and down to other levels. Stairs that are narrow, steep, or that have sharp corners can make moving furniture difficult. Staircases should be designed by an engineer when they are only supported at the bottom and the top. Well designed stairs will add value to your new homeIt's important to get the design, position and construction of the steps in your house right. Poorly designed or constructed steps can be a hazard, a nuisance, and even detract from your home. While steps positioned in the right place, designed well and built correctly can add value to your new home. Want to learn more about designing, renovating and building housesThis article is adapted from information in the book 'An Introduction to Building and Renovating Houses Part 2: Finding Your Ideal Property and Designing Your Dream Home' by Paul Netscher.
Paul Netscher has written 2 easy to read books 'An Introduction to Building and Renovating Houses - Volumes 1 and 2'. An Introduction to Building and Renovating Houses Volume 1 deals with Hiring Contractors, Managing Construction and Finishing Your Home. and Designing your ideal home Volume 2 deals with Finding Your Ideal Property and Designing Your Dream Home. ("Great for those that DIY. Very helpful in home renovations!" said a Reader on Amazon.com 5*****) These books are available from Amazon and other online bookstores in paper and ebook. © 2020 This article is not to be reproduced for commercial purposes without written permission from the author.
1 Comment
5/5/2023 10:53:29 pm
I like that you talked about ensuring that your staircases at home are not a hazard or a nuisance. Staircases are used to go up an elevated surface safely, so putting handrails in staircases is essential to make that possible. The other day, my friend who is living with his grandparents asked me how to kid-proof their house as this ensures his grandparent's safety. Thanks to this article, I will surely recommend him to put handrails in places that have staircases, I will also recommend him to consult a well-known handrail manufacturer.
Reply
Leave a Reply. |
AuthorI’m a construction professional, author of several successful construction management books, and a home owner. I’ve made mistakes in construction management, I’ve seen others make mistakes, but importantly I’ve had multiple successful construction projects and I’ve learned from the mistakes. I want to share these lessons and my knowledge with you. Also available from:
Amazon Au, Amazon DE, Amazon ES, Amazon CA, Amazon IT, Amazon FR, Amazon NL, Amazon India and 'An Introduction to Building Houses - Volume 2 Finding Your Ideal Property and Designing Your Dream Home'
Archives
July 2024
CategoriesWe welcome genuine comments, especially comments that add additional information to the subject matter in the article. We however reserve the right to remove inappropriate comments, which includes comments that have nothing to do with the subject, comments that include inappropriate language, and comments that are an advertisement for a product or company, or which include an advertising link. Comments must be in English. We will not enter into discussion on why a particular comment was removed.
|





 RSS Feed
RSS Feed


