Building your new home on level firm groundGenerally the area under the footprint of a new home should be graded and levelled to the required height specified under the house (this height would be the finished floor level of the house shown on drawings, less the thickness of the floor structure). This may require material from high areas under the house to be moved to areas which are too low. Excess ground and dirt usually has to be taken away, while a shortage of soil and gravel will require suitable material to be brought from elsewhere, usually at additional costs. Of course the material that’s used to fill and level the area under the building footprint must be suitable, and it must be compacted to the required engineer’s specifications. Clay, silt, topsoil, and material with vegetation or rubble, as well as material that’s inconsistent or which has large boulders, is generally unsuitable for fill under buildings. Excavated slopes and filled areas mustn’t be too steep so that they’ll collapse. These slopes usually require protection with vegetation or other methods so the ground isn’t eroded away. Before starting to level under the building footprint the area should be cleared of all topsoil, vegetation and unsuitable material. Why do we need more ground to prepare a level area under the house?It’s important to note that material that’s excavated from the undisturbed ground usually compacts to only about 80% of the original volume (this varies according to the type of ground and the desired amount of compaction). This means, that assuming the material excavated is all suitable for fill, then for every eight cubic metres (eight cubic yards) of fill required to level the platform for the house we have to excavate about ten cubic metres (ten cubic yards) from elsewhere. This is also a problem when trenches are excavated for pipes and cables. Often when the trenches are backfilled you may find there’s a shortage of material – nobody has stolen the material, it’s just been compacted down into a smaller volume and you’ll have to find additional material to make up the difference. If additional fill material has to be brought from elsewhere (off the property) there’s an additional cost for the transport and often the material has to be purchased. It should be noted that a cubic metre (yard) of loose ground and gravel on a truck usually compacts down to around 65% (again this depends on the type of soil as well as the desired compaction). So for every six and a half cubic metres (six and half cubic yards) of fill required you usually have to purchase about ten cubic metres (ten cubic yards) of loose fill. (Always ask for expert advice, or test a few truck loads because with some gravel and earth you may be fortunate and the loose material compacts down to only 75 or even 80%.) When purchasing gravel and earth always check that you’re purchasing cubic metres (yards) not tons. If you’re paying for tons ask the supplier what that equates to per cubic metre or yard. Unsuitable ground and material that’s in excess of requirements usually has to be carted from your property at an additional cost. It should be noted that during the construction process earth fill material is usually required to backfill around foundations and under floor slabs. Therefore retain sufficient suitable material created while levelling for the house for later use during construction. To limit the amount of material required to be bought for filling to level areas and in trenches, it’s important that all material excavated on the property, whether to install utilities or for foundations, is sorted, keeping good backfill material separate from unsuitable material. Unfortunately, often this isn’t monitored properly and the good material gets contaminated and becomes unsuitable for use. An engineer can advise on the compaction required under structures and the type and suitability of gravel and soil on the property. Steps to levelling the ground before building a new homeReducing the cost of levelling the ground under your homeGenerally, where possible, it pays to design the house and set the house's floor levels such that the material excavated will all be used for filling, with minimal material to be carted off the property, or additional fill to be brought on. If additional material is required, or you have surplus material, it pays to scout the area and nearby suburbs. Often there’re other construction projects nearby that have surplus material that they need to get rid of, or they may require additional fill material. Of course always check the quality of the material, since nobody wants a load of rubbish material that can’t be used and which then has to be removed at additional cost. It should be noted that it’s illegal to dig holes on vacant properties or deposit excess material on them without the owner’s permission. But, sometimes even with the owner’s permission there may be permits to be gotten, such as environmental. Where there’s some material that’s not very suitable, it may be a possibility to use this ground for filling lower down in trenches and under the house, and keep the better material for the uppermost layers – but obviously this is dependent on the engineer’s advice. On bigger properties, if there’s an excess of material it may be possible to incorporate some of this into the landscaping, creating low mounds. Of course below ground swimming pools and basements create additional ground which can either be used to level the property or it has to be carted away.  This is an extract from the author's book 'An Introduction to Building and Renovating Houses: Volume 1 Hiring Contractors, Managing Construction and Finishing Your Home'. © 2020 This article is not to be reproduced for commercial purposes without written permission from the author. Want to learn more about designing, renovating and building houses?Paul Netscher has written 2 easy to read books 'An Introduction to Building and Renovating Houses - Volumes 1 and 2'. An Introduction to Building and Renovating Houses Volume 1 deals with Hiring Contractors, Managing Construction and Finishing Your Home. and Designing your ideal home Volume 2 deals with Finding Your Ideal Property and Designing Your Dream Home.
("Great for those that DIY. Very helpful in home renovations!" said a Reader on Amazon.com 5*****) These books are available from Amazon and other online bookstores in paper and ebook.
1 Comment
6/1/2023 07:51:45 pm
It's great that you elaborated that excavation would be the first process would your gravel project. My brother informed me that he plans to have their driveway graveled for a more appealing appearance, and he asked if I had any ideas. Thanks to your informative article, I'll tell him that he can consult gravel supply services because they can answer all of his queries and provide high-quality service
Reply
Leave a Reply. |
AuthorI’m a construction professional, author of several successful construction management books, and a home owner. I’ve made mistakes in construction management, I’ve seen others make mistakes, but importantly I’ve had multiple successful construction projects and I’ve learned from the mistakes. I want to share these lessons and my knowledge with you. Also available from:
Amazon Au, Amazon DE, Amazon ES, Amazon CA, Amazon IT, Amazon FR, Amazon NL, Amazon India and 'An Introduction to Building Houses - Volume 2 Finding Your Ideal Property and Designing Your Dream Home'
Archives
July 2024
CategoriesWe welcome genuine comments, especially comments that add additional information to the subject matter in the article. We however reserve the right to remove inappropriate comments, which includes comments that have nothing to do with the subject, comments that include inappropriate language, and comments that are an advertisement for a product or company, or which include an advertising link. Comments must be in English. We will not enter into discussion on why a particular comment was removed.
|
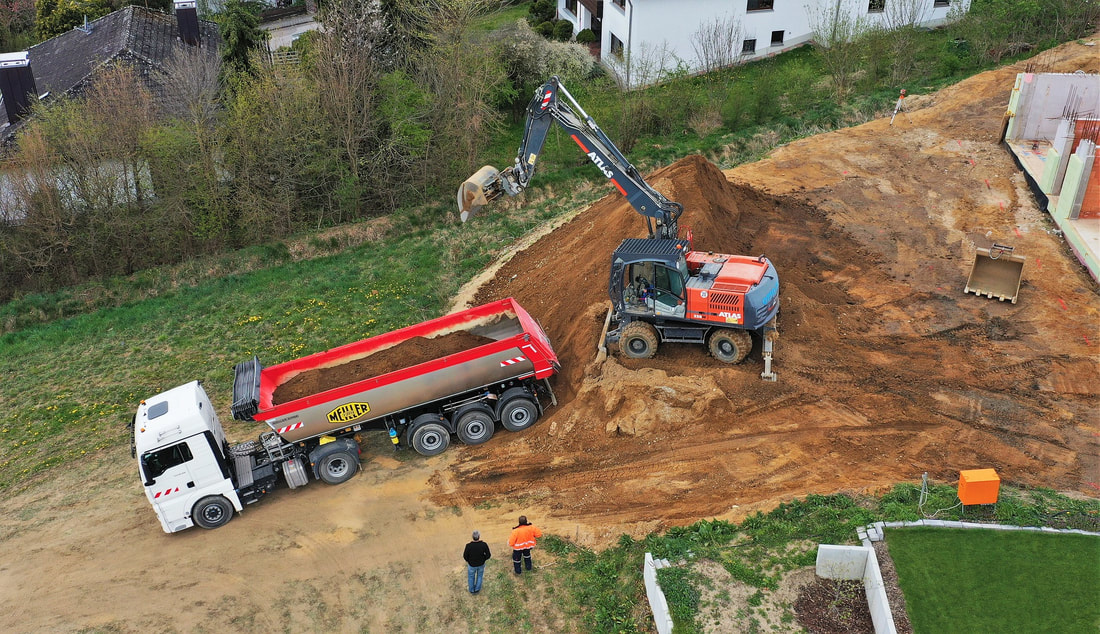
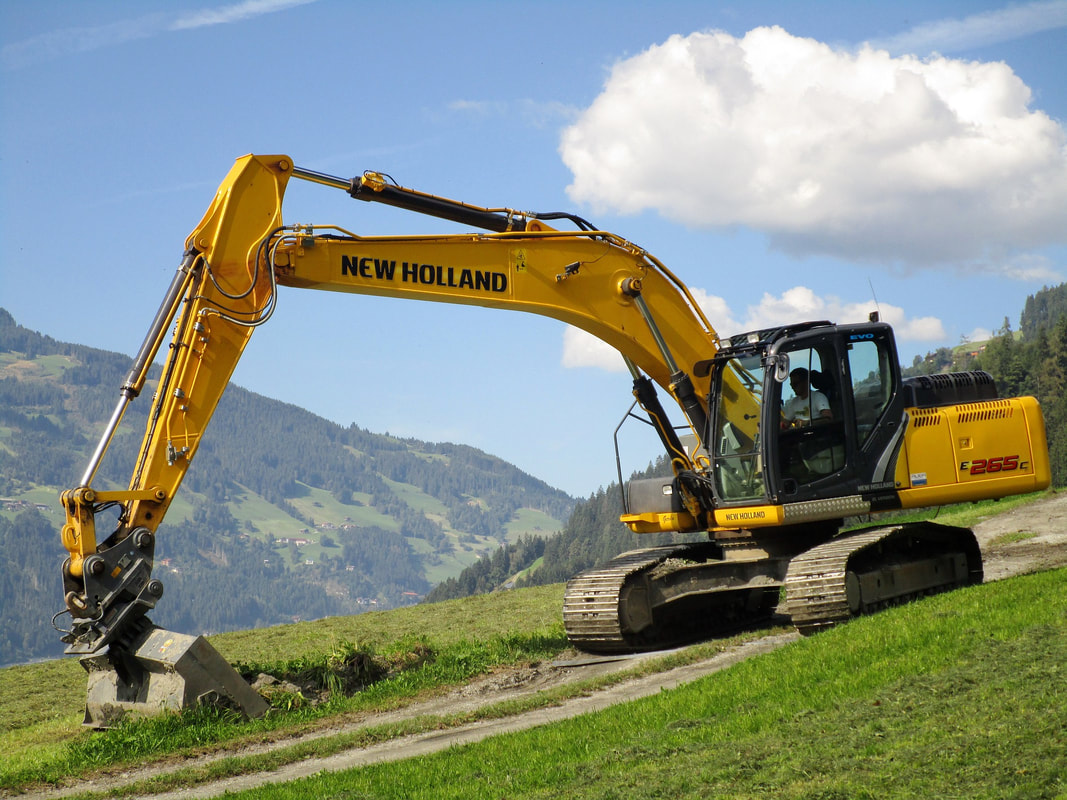
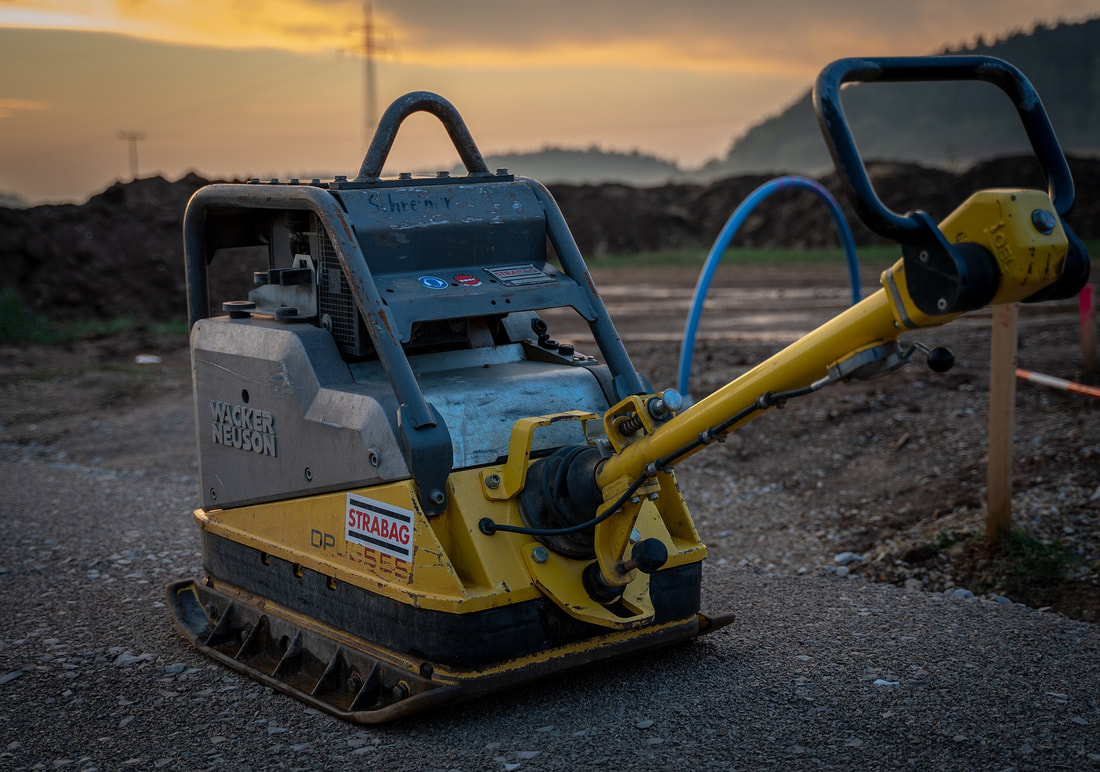
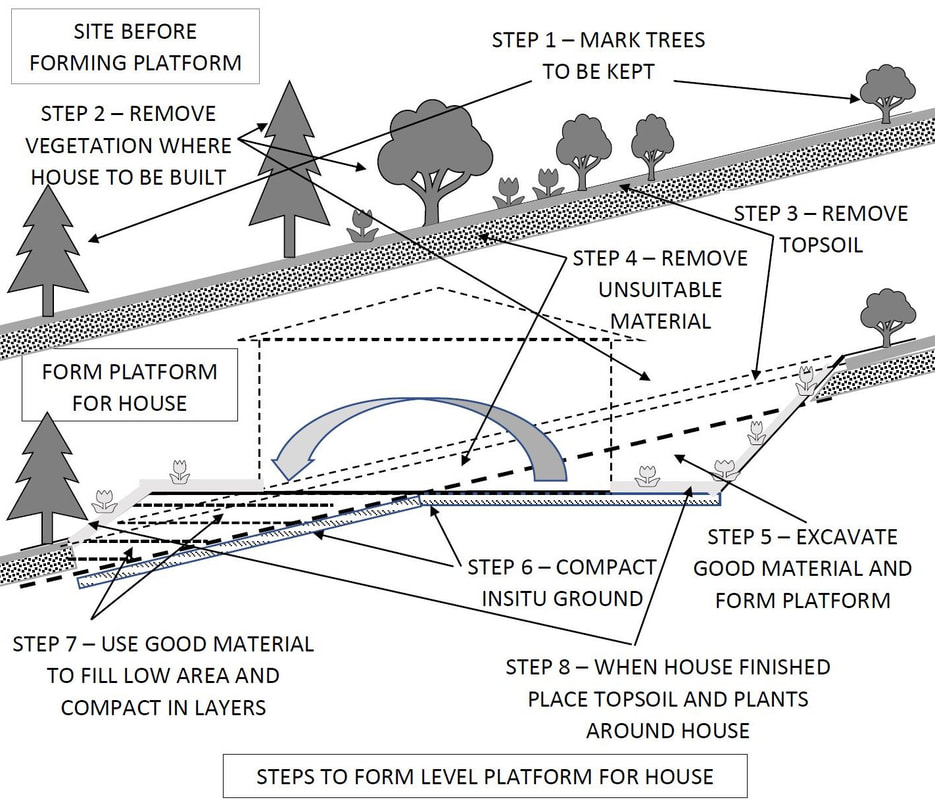
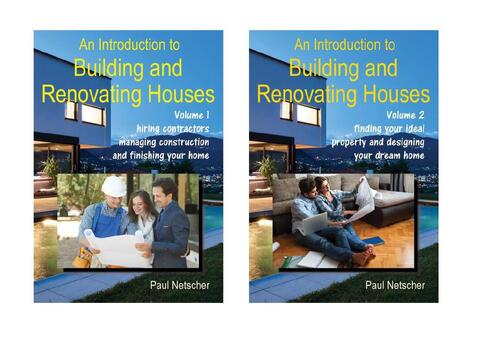


 RSS Feed
RSS Feed


