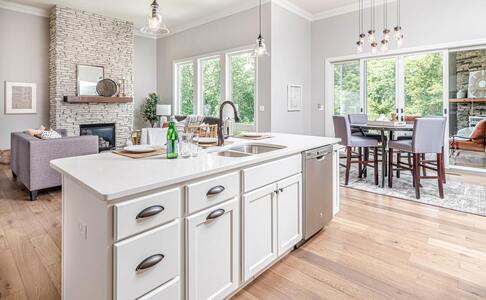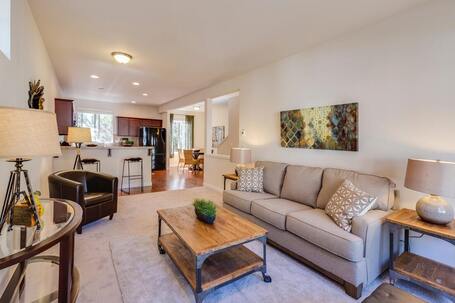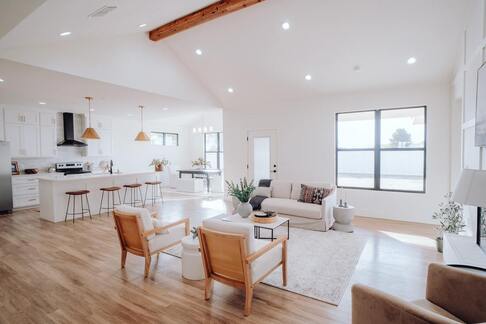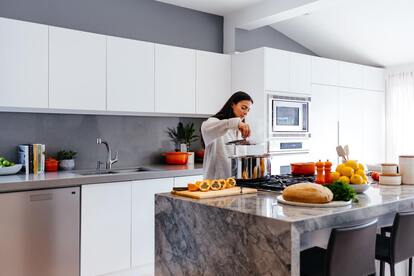"Your kitchen is the heart of your home." Your kitchen is the heart of your home. It's not only the place where meals are prepared but also a space for storing, sitting, and socializing. It sets the tone for the entire house, and without it, any home would feel empty. However, there can be times when you feel like the kitchen needs some renovation. It could use more space and perhaps a more modern design. That is when you should start thinking about modifying the layout. For instance, for people who have a big family or frequently entertain, open concept kitchens are the key to unlocking more space and creating more comfort. However, don't start tearing down walls just yet. Let us look at the pros and cons of open concept kitchens first, and then you can determine if this is the right choice for you. #kitchendesign #kitchenreno #kitchenremodeling Defining an open concept kitchen An open-concept kitchen doesn't have walls to separate it from the living room or dining room. Or even both. Also, the term "open floor plan" is used to define it. And while some find it unpractical, more people have started embracing this concept. They feel it gives them more space and more flow in the house. However, to help you decide which the right floor plan for your home is, here are the main pros and cons of open concept kitchens. The pros of an open concept kitchen
Before removing an internal wall for your house renovation consider this "An open kitchen layout connects you with the rest of the family"
"Removing the walls means removing light barriers" Having an open space can also help you have more light in your kitchen. Removing the walls means removing light barriers. Therefore, you will let more light flow in from the other rooms into your cooking space. Furthermore, whether natural or artificial, light offers several advantages in a room. It creates the illusion of a larger, brighter, and cleaner space. "Modern kitchens are functional while adding to the value of your home"
And while we are on the homebuying subject, remember to always make renovations before moving into your newly bought home. Things like opening up your kitchen space, repainting the walls, or installing shelving are only some of the things to do before moving into a new house. Thus, you should make these improvements before bringing in your belongings. It will save you a lot of time and effort. The cons of an open concept kitchen Now that we have established which the pros of open concept kitchens are, it’s time to talk about the cons.
"Missing walls allow you to look into the other rooms and vice versa" Visibility is both a pro and a con in open concept kitchens. Missing walls allow you to look into the other rooms and vice versa. Anyone in the dining room or living room can see what you are doing in the kitchen. As a result, you won’t have any more privacy while experimenting with new recipes. Also, you can get distracted by dining room conversations or the loud TV in the living room. Not to mention that you have to keep the kitchen spotless permanently. Dirty dishes in the sink and cluttered countertops are now on display for anyone who enters your home.
When it comes to sound, there is also the issue of it spreading across the entire space. Because there are no more walls to muffle the sound, you will be able to hear everything that goes on in the kitchen. "Whenever you cook, whatever you cook, the whole house will know and sense it"
Opening up your kitchen space Whether you want an open or closed kitchen is totally up to you. However, we had to outline the pros and cons of open concept kitchens so you can decide if it is suitable for your home and needs. So read them carefully to ensure that you make the right decision. AuthorBrittany Murry is a consultant for hansenbros.com and a woman of many interests! She is a professional interior designer with a comprehensive portfolio and many years of experience. When she isn't helping people improve their homes, she's traveling the world or binge-watching her favorite show on Netflix Want to learn more about designing, renovating and building houses?Paul Netscher has written 2 easy to read books 'An Introduction to Building and Renovating Houses - Volumes 1 and 2'. An Introduction to Building and Renovating Houses Volume 1 deals with Hiring Contractors, Managing Construction and Finishing Your Home. and Designing your ideal home Volume 2 deals with Finding Your Ideal Property and Designing Your Dream Home.
("Great for those that DIY. Very helpful in home renovations!" said a Reader on Amazon.com 5*****) These books are available from Amazon and other online bookstores in paper and ebook.
0 Comments
Leave a Reply. |
AuthorI’m a construction professional, author of several successful construction management books, and a home owner. I’ve made mistakes in construction management, I’ve seen others make mistakes, but importantly I’ve had multiple successful construction projects and I’ve learned from the mistakes. I want to share these lessons and my knowledge with you. Also available from:
Amazon Au, Amazon DE, Amazon ES, Amazon CA, Amazon IT, Amazon FR, Amazon NL, Amazon India and 'An Introduction to Building Houses - Volume 2 Finding Your Ideal Property and Designing Your Dream Home'
Archives
July 2024
CategoriesWe welcome genuine comments, especially comments that add additional information to the subject matter in the article. We however reserve the right to remove inappropriate comments, which includes comments that have nothing to do with the subject, comments that include inappropriate language, and comments that are an advertisement for a product or company, or which include an advertising link. Comments must be in English. We will not enter into discussion on why a particular comment was removed.
|








 RSS Feed
RSS Feed


