|
Ground has to be excavated to level the house site for foundations, for basements, pools, and to install services such as water pipes, storm water pipes, electrical cables and sewer (wastewater) pipes. Sometimes, in the case of basements and sewer and storm water pipes these excavations are deep. See Levelling an area for your house Different ground conditions impact excavations for your homeRemember when you were a child playing on a sandy beach. High up on the beach where the sand was dry if you dug a hole it filled up with sand as quickly as you removed it. The sides of the hole kept falling in. Closer to the sea the sand was wetter so you could dig a hole fairly deep and the sides stood up vertically. But as the sand dried out the sides of the excavation started to fall in. Of course, as soon as you stood near the edge of the excavation the sides collapsed and you fell into the hole. When you tried to dig a hole right at the edge of the sea where the waves were, the excavation filled with water and the sides of the hole fell in immediately they were wet. Now there’s a huge variety of different ground conditions which you could encounter on your building site. These could range from solid rock, rock that is heavily fragmented, ground containing boulders, hard well compacted ground, loose ground, and sand. Excavating in hard solid rock it’s possible to have vertical sides to the excavation and the sides won’t fall in. Excavating in sand will often have a similar result to what you encountered on the beach, and the sides usually won’t stay vertical for long, and usually only up to a depth of half a metre (eighteen inches). Harder ground could stand vertically for a couple of metres (six foot), but the sides can collapse if water enters the excavation – water running into the excavation will erode the sides, and water sitting in the bottom of the excavation will saturate the ground on the sides eating into the ground, eventually causing it to collapse. How big will your excavations be?Of course ground that collapses into the excavation results in the excavation becoming larger, and it also requires the ground to be cleaned out of the excavation again, which is time consuming. But if the excavation is more than a metre and a half deep (four-and-a half feet) and somebody is working in the excavation then they could be injured by the falling debris and even buried alive. Unfortunately there are frequent reports of construction workers being killed when the sides of trenches collapsed on them burying them. #constructionsafety Therefore by law (note: check your local safety requirements), and for practical purposes, the sides of all excavations (other than in solid rock) cannot have vertical sides more than one and a half metres (four-and-a half feet). Above that, the ground must be battered back (sloped) to about a thirty or forty-five degree slope, or the sides of the excavation should be in steps or benches (see sketch below). Of course where there’s only sand the sides of the excavation can’t be vertical and will probably be at a forty-five degree slope from the base of the excavation. What this means is that the excavation at the top surface ends up being much wider than it has to be at the bottom of the hole. Imagine a three metre (nine foot) deep trench that is six hundred millimetres (two foot) wide at the bottom. In sand the excavation could be over six metres (eighteen foot) wide at the top, or in hard ground the excavation could be three metres (nine foot) wide. Not only must this extra material be excavated, but once the pipe is installed, or the wall built, this material must be put back, and compacted properly. What this means is that excavating a three metre (nine foot) deep basement isn’t going to cost 50% more than excavating a two metre (six foot) deep basement, it’s probably going to be double the cost. And, excavating a three metre (nine foot) deep trench could cost three or four times the cost of excavating a two metre (six foot) deep trench. But remember, as discussed when you were on the beach and you stood on the edge of your excavation the sides collapsed, so we have the same on our construction sites where excavations next to roads or below building foundations could easily collapse because of the extra weight on the sides of the excavation from the vehicles and the building. Of course making excavations wider to accommodate the depth is often not an option, there simply isn’t the space. In these cases the sides of the excavations have to be held back. For trenches this could involve shoring the sides with timbers or special structures, or even sinking caissons (rigid boxes of timber, steal or concrete, strong enough to hold the ground back) into the ground and excavating the ground out between the walls of the caisson (see photo below). Deep basements, or basements excavated in sand may require walls to be constructed from continuous steel sheet piles or concrete piles which are driven into the ground first. This establishes an enclosed space around the outside of the basement, and the ground can then be excavated from within this enclosed area (see photo below). When the basement is excavated the basement walls can be constructed against this ring of piles. #excavation #constructionexcavation Separating good ground from poor groundWhenever excavating care should be taken to separate the good material which is suitable to use for backfilling from unsuitable material. Invariably the ground varies the deeper we excavate. The upper layer could be topsoil and contain vegetation Below the topsoil could be several layers of ground. Some material could be unsuitable for backfilling and may have to be disposed of. Some material could be okay for filling layers deeper down, while the best material should be kept for filling the uppermost layers of trenches and against walls. Allowing working space in excavationsWhen excavating for foundations or basements. it’s often necessary to make the excavation larger than needed so that there’s space in which to work and to construct the foundation or wall. The working space required usually varies between six hundred and one thousand millimetres (two to three foot). The area excavated for working space must be filled with ground which is compacted when the wall is complete. If the concrete is to be cast against the sides of the ground or soil then the excavation should be done as neatly and accurately as possible. If the excavation is larger than it should be then more concrete will be required to fill the space of the extra ground removed. If the excavation is too small then the foundation or wall won’t fit and excess ground must be removed to make the excavation the correct size. This will create delays and additional costs. Pipes in rockUsually storm water and wastewater pipes (see Wastewater pipes and home construction)can’t be placed directly on rock or hard ground and require a layer of soft sand 50 to 150millimetres (2 to 6 inches) thick under them. This allows for the pipes to be placed at the correct height and it means that the pipe is supported evenly along its length without lumps and bumps of rock which could damage the pipe. ConclusionDigging a hole for house foundations, or to install pipes and cables to your new home may seem easy. But it can be dangerous when the excavation exceeds 1.5m (4 feet) deep ( trench collapses are often fatal). Not excavating the right size may mean that you have to get the excavator back to enlarge the hole. Digging too big results in extra costs. Mixing good quality ground with poor ground will result in everything being thrown away and you may have to get in new good material to fill in trenches when pipes are installed and to fill against the foundations - all at additional costs. #homeconstruction #homeconstructiontips Other useful articles: Clearing way for your new home Understanding plumbing when planning a new home or renovation.  This is an extract from the author's book 'An Introduction to Building and Renovating Houses: Volume 1 Hiring Contractors, Managing Construction and Finishing Your Home'. © 2022 This article is not to be reproduced for commercial purposes without written permission from the author. Want to learn more about designing, renovating and building houses? Paul Netscher has written 2 easy to read books 'An Introduction to Building and Renovating Houses - Volumes 1 and 2'. An Introduction to Building and Renovating Houses Volume 1 deals with Hiring Contractors, Managing Construction and Finishing Your Home. and Designing your ideal home Volume 2 deals with Finding Your Ideal Property and Designing Your Dream Home. ("Great for those that DIY. Very helpful in home renovations!" said a Reader on Amazon.com 5*****) These books are available from Amazon and other online bookstores in paper and ebook.
0 Comments
Leave a Reply. |
AuthorI’m a construction professional, author of several successful construction management books, and a home owner. I’ve made mistakes in construction management, I’ve seen others make mistakes, but importantly I’ve had multiple successful construction projects and I’ve learned from the mistakes. I want to share these lessons and my knowledge with you. Also available from:
Amazon Au, Amazon DE, Amazon ES, Amazon CA, Amazon IT, Amazon FR, Amazon NL, Amazon India and 'An Introduction to Building Houses - Volume 2 Finding Your Ideal Property and Designing Your Dream Home'
Archives
July 2024
CategoriesWe welcome genuine comments, especially comments that add additional information to the subject matter in the article. We however reserve the right to remove inappropriate comments, which includes comments that have nothing to do with the subject, comments that include inappropriate language, and comments that are an advertisement for a product or company, or which include an advertising link. Comments must be in English. We will not enter into discussion on why a particular comment was removed.
|
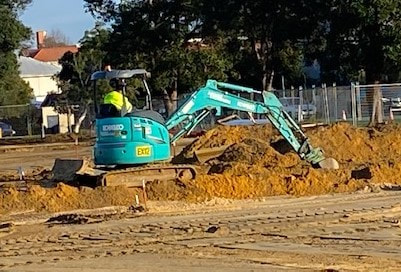
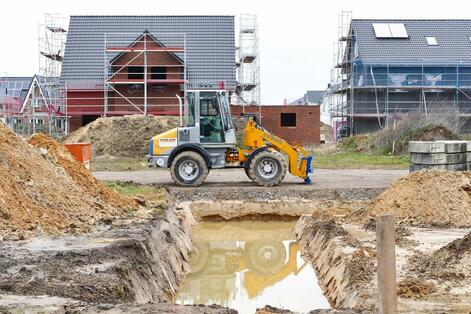
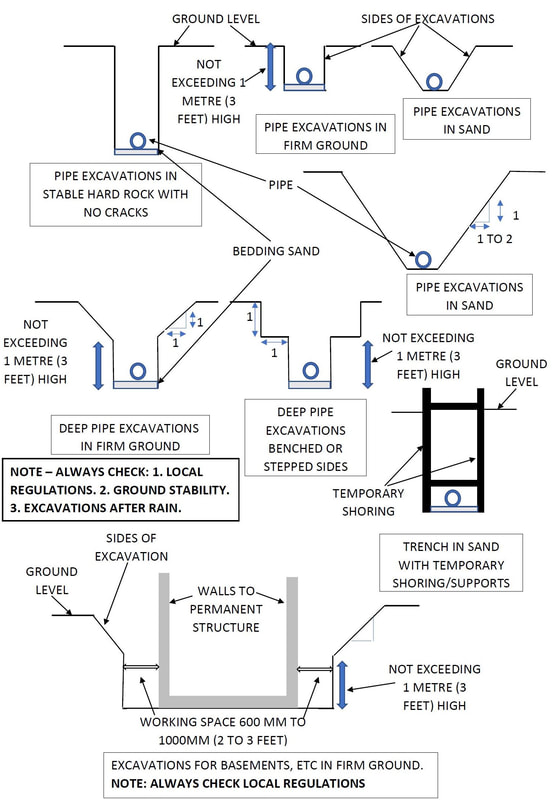
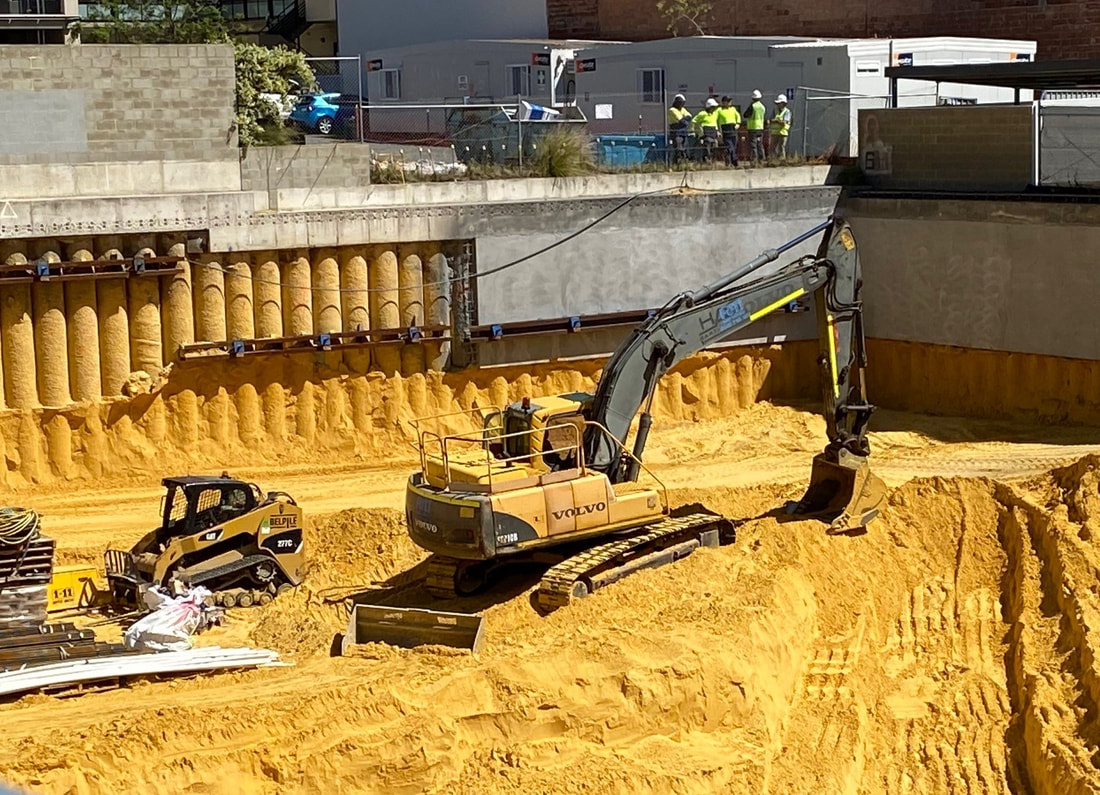
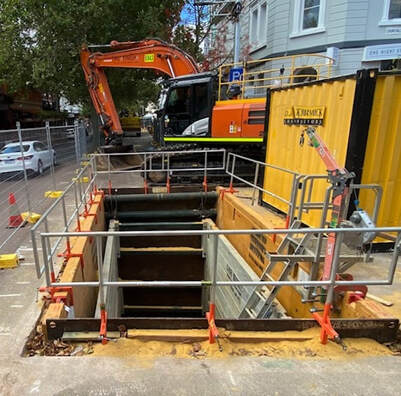
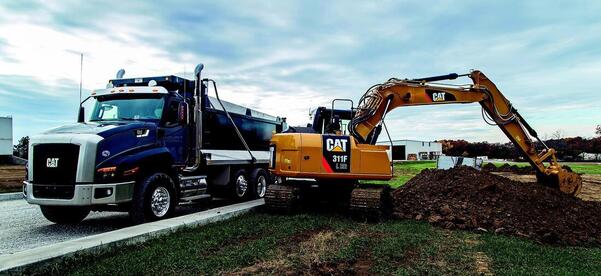
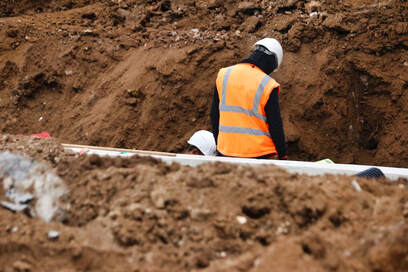


 RSS Feed
RSS Feed


